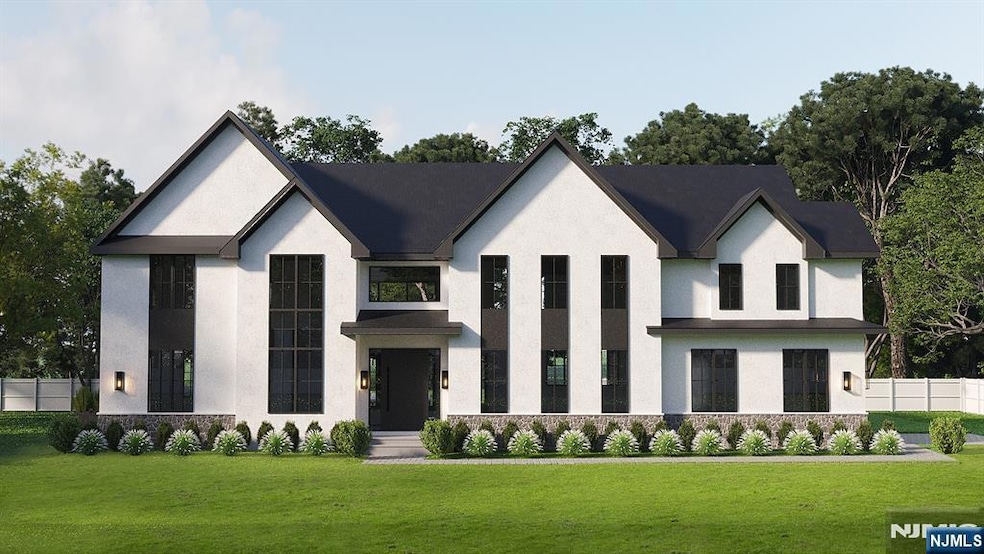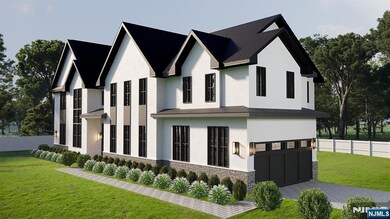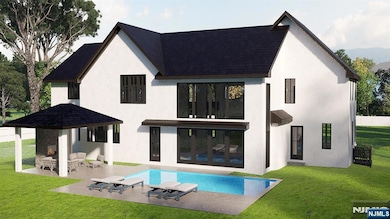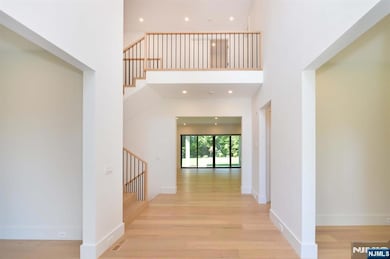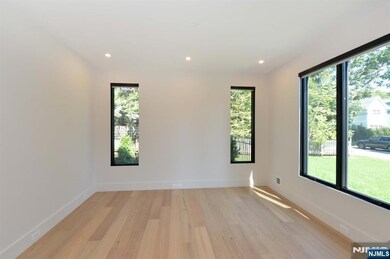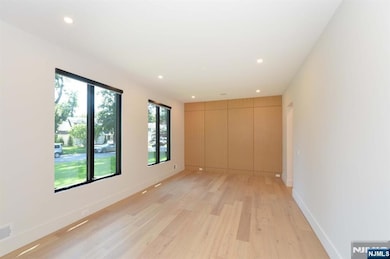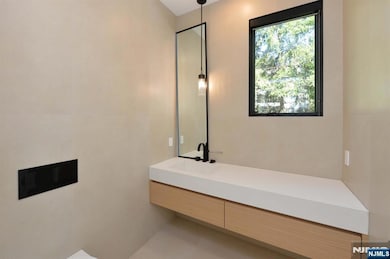3 Central Ave Demarest, NJ 07627
Estimated payment $20,398/month
Highlights
- New Construction
- Views to the North
- Freestanding Bathtub
- County Road Elementary School Rated A-
- Multiple Fireplaces
- En-Suite Primary Bedroom
About This Home
Discover unparalleled luxury & craftsmanship in this brand-new, custom-build by local, luxury builders TanDor Development. Designed by IMAGEN Architects & IBK Designs, this over 7,000 sqft home offers 6 BRs, 6.5 BA, & exquisite modern finishes throughout. Step into a grand entryway feat. soaring 20ft ceilings in the foyer & family rm. The open-concept 1st flr boasts 10ft ceilings, white oak staircase, & 8in engineered hardwood flooring, seamlessly connecting the formal & informal living spaces. The chefs kitchen is a showstopper w/custom solid wood cabinetry, porcelain/quartz countertops, oversized island, & premium appliances. A butlers pantry w/ wine cooler & additional prep space completes the culinary experience. Upstairs, the primary suite offers a serene retreat w/a linear gas FPL, custom WIC, & spa-like BA feat. a freestanding soaking tub, oversized shower, & double vanity. 3 addl en-suite BRs & a full laundry rm complete the 2nd flr. The fully finished basement feat. a soundproof media rm, gym, rec rm, BR, full BA, & a wet bar, perfect for entertaining. The backyard feat. a stunning cabana w/speakers & lighting perfect for the ultimate staycation. Addl highlights include a heated 2-car garage w/ Wi-Fi controls, smart home technology throughout, radiant heated bathroom floors, & a 300-amp electric service w/ standby generator readiness. Pool is not included in the price but can be added!
Home Details
Home Type
- Single Family
Est. Annual Taxes
- $16,639
Lot Details
- 0.34 Acre Lot
- Lot Dimensions are 100x150
- Rectangular Lot
Parking
- 2 Car Garage
Home Design
- New Construction
Interior Spaces
- Multiple Fireplaces
- Gas Fireplace
- Views to the North
- Finished Basement
Bedrooms and Bathrooms
- 6 Bedrooms
- En-Suite Primary Bedroom
- Freestanding Bathtub
- Soaking Tub
Schools
- Call Boe Elementary And Middle School
- Call Boe High School
Utilities
- Central Air
- Heating System Uses Natural Gas
- Radiant Heating System
Listing and Financial Details
- Legal Lot and Block 140 / 65
Map
Home Values in the Area
Average Home Value in this Area
Tax History
| Year | Tax Paid | Tax Assessment Tax Assessment Total Assessment is a certain percentage of the fair market value that is determined by local assessors to be the total taxable value of land and additions on the property. | Land | Improvement |
|---|---|---|---|---|
| 2025 | $16,639 | $880,400 | $662,600 | $217,800 |
| 2024 | $15,883 | $544,300 | $408,800 | $135,500 |
| 2023 | $15,453 | $544,300 | $408,800 | $135,500 |
| 2022 | $15,453 | $544,300 | $408,800 | $135,500 |
| 2021 | $14,072 | $544,300 | $408,800 | $135,500 |
| 2020 | $14,718 | $544,300 | $408,800 | $135,500 |
| 2019 | $14,293 | $544,300 | $408,800 | $135,500 |
| 2018 | $13,852 | $544,300 | $408,800 | $135,500 |
| 2017 | $13,520 | $544,300 | $408,800 | $135,500 |
| 2016 | $13,308 | $544,300 | $408,800 | $135,500 |
| 2015 | $13,129 | $544,300 | $408,800 | $135,500 |
| 2014 | $12,845 | $544,300 | $408,800 | $135,500 |
Property History
| Date | Event | Price | List to Sale | Price per Sq Ft |
|---|---|---|---|---|
| 08/08/2025 08/08/25 | For Sale | $3,600,000 | -- | -- |
Purchase History
| Date | Type | Sale Price | Title Company |
|---|---|---|---|
| Deed | $900,000 | Carnegie Title | |
| Deed | $900,000 | Carnegie Title | |
| Deed | $900,000 | Carnegie Title |
Source: New Jersey MLS
MLS Number: 25028318
APN: 09-00065-0000-00140
- 7 Central Ave
- 27 Central Ave
- 16 John St
- 22 Northwood Ave
- 20 Northwood Ave
- 232 County Rd
- 11 Stone Bridge Ct
- 24 Stone Bridge Ct
- 2 Stone Bridge Ct
- 41 Orchard Rd
- 258 County Rd
- 44 Orchard Rd
- 15 Lois Ave
- 436 Piermont Rd
- 108 Serpentine Rd
- 44 Pine Terrace
- 373 Piermont Rd
- 21 Meadow St
- 18 Ruth Ln
- 52 Edward St
- 132 Hardenburgh Ave Unit 2E
- 55 Forest Rd
- 18 Ruth Ln
- 19 Ruth Ln
- 38 5th St
- 36 Morningside Ave
- 39 Park Ave
- 24 Merrifield Way
- 17 Bogert St
- 26 Bogert St
- 3 Laurel Rd
- 99 Park Ave
- 201 Piermont Rd Unit 16
- 351 Closter Dock Rd
- 106 Park Ave
- 332 Closter Dock Rd Unit 1
- 360 Knickerbocker Rd Unit 36
- 1 Union Ave Unit 207
- 236 Knickerbocker Rd
- 99 Columbus Ave
