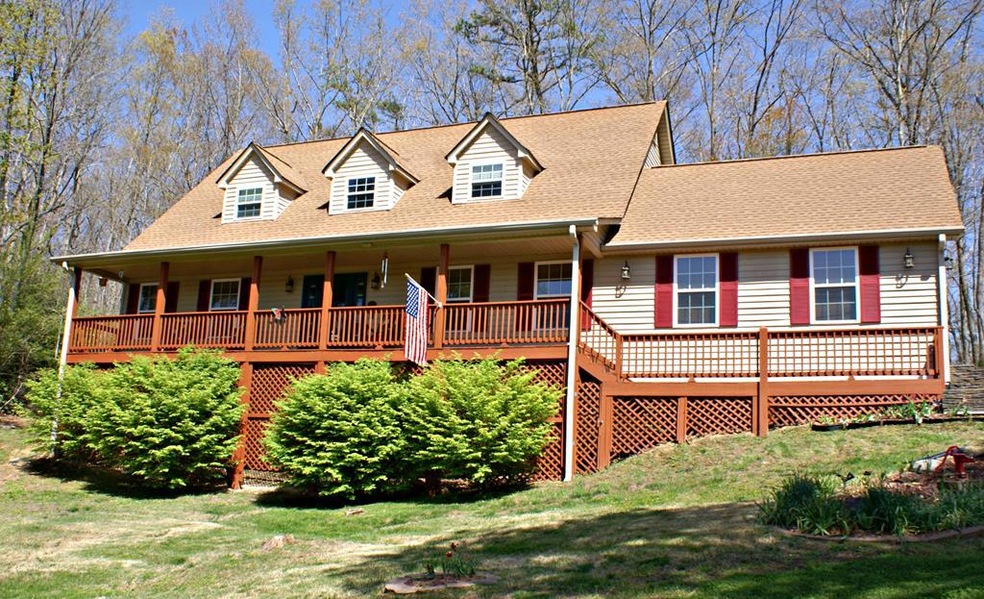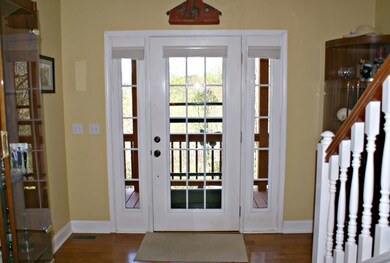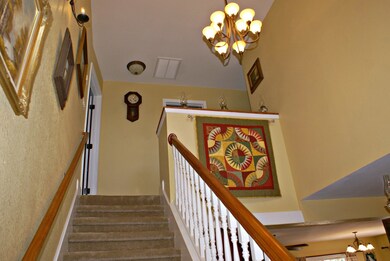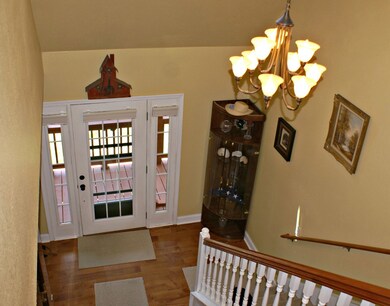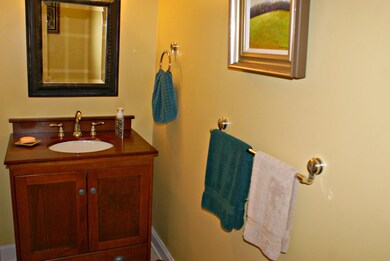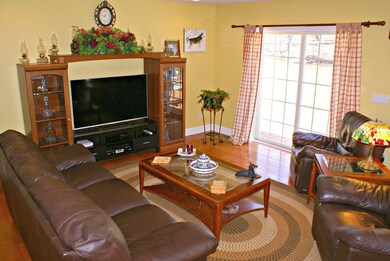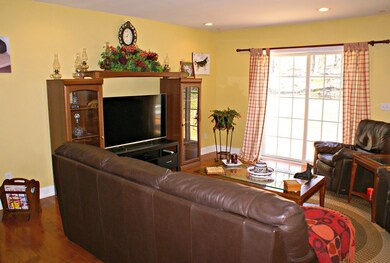
Highlights
- Open Floorplan
- Deck
- Wood Flooring
- Cape Cod Architecture
- Cathedral Ceiling
- Main Floor Primary Bedroom
About This Home
As of August 2022Price Reduction on this beautiful home! Just move your furniture in! Lovely home in Hazel Hollow just outside Dillsboro. Beautiful entrance and foyer. First level has a great open feel. Master bedroom with attached master bathroom and walk in closet on main level. All bedrooms are large, easy to accommodate large furniture, every room with a view. Stacked stone fireplace converted to gas logs but was originally wood burning. Main level opens to large deck with pretty view and easy space for entertaining. Attached double garage for vehicles and lots of storage space, additional storage overhead. Front covered porch is perfect for rocking chairs and relaxing. Southern view of mountains. Easy care landscaping. Wonderful paved road to the paved driveway. Entire house was pressure washed in 2017 and front and back decks painted, house trim painted. Surround sound ready to go. Easy access.
Last Agent to Sell the Property
Moondancer Realty Brokerage Phone: 8286310077 License #218097
Home Details
Home Type
- Single Family
Est. Annual Taxes
- $1,014
Year Built
- Built in 2005
Lot Details
- 0.83 Acre Lot
- Open Lot
- Lot Has A Rolling Slope
HOA Fees
- $33 Monthly HOA Fees
Parking
- 2 Car Attached Garage
- Garage Door Opener
Home Design
- Cape Cod Architecture
- Traditional Architecture
- Composition Roof
- Vinyl Siding
Interior Spaces
- 2,180 Sq Ft Home
- 2-Story Property
- Open Floorplan
- Cathedral Ceiling
- Gas Log Fireplace
- Stone Fireplace
- Insulated Windows
- Window Treatments
- Window Screens
- Insulated Doors
- Great Room
- Living Area on First Floor
- Bonus Room
- Crawl Space
- Property Views
Kitchen
- Breakfast Bar
- Electric Oven or Range
- Recirculated Exhaust Fan
- Microwave
- Dishwasher
Flooring
- Wood
- Carpet
- Ceramic Tile
Bedrooms and Bathrooms
- 3 Bedrooms
- Primary Bedroom on Main
- En-Suite Primary Bedroom
- Walk-In Closet
- Bathtub Includes Tile Surround
Laundry
- Laundry on main level
- Washer
Outdoor Features
- Deck
- Porch
Utilities
- Cooling Available
- Heating System Uses Propane
- Heat Pump System
- Heating System Powered By Leased Propane
- Well
- Electric Water Heater
- Septic Tank
- Satellite Dish
Community Details
- Hazel Hollow Subdivision
- Stream
Listing and Financial Details
- Assessor Parcel Number 7632021614
Ownership History
Purchase Details
Home Financials for this Owner
Home Financials are based on the most recent Mortgage that was taken out on this home.Purchase Details
Home Financials for this Owner
Home Financials are based on the most recent Mortgage that was taken out on this home.Purchase Details
Home Financials for this Owner
Home Financials are based on the most recent Mortgage that was taken out on this home.Map
Similar Homes in Sylva, NC
Home Values in the Area
Average Home Value in this Area
Purchase History
| Date | Type | Sale Price | Title Company |
|---|---|---|---|
| Warranty Deed | $470,000 | Law Office Of Russell R Bowlin | |
| Warranty Deed | $308,500 | -- | |
| Warranty Deed | $25,500 | -- |
Mortgage History
| Date | Status | Loan Amount | Loan Type |
|---|---|---|---|
| Open | $121,700 | Credit Line Revolving | |
| Open | $220,000 | New Conventional | |
| Previous Owner | $250,000 | Purchase Money Mortgage | |
| Previous Owner | $50,000 | Credit Line Revolving | |
| Previous Owner | $228,000 | New Conventional | |
| Previous Owner | $215,000 | Purchase Money Mortgage |
Property History
| Date | Event | Price | Change | Sq Ft Price |
|---|---|---|---|---|
| 08/12/2022 08/12/22 | Sold | $470,000 | 0.0% | $216 / Sq Ft |
| 07/01/2022 07/01/22 | Pending | -- | -- | -- |
| 06/18/2022 06/18/22 | For Sale | $470,000 | +52.4% | $216 / Sq Ft |
| 10/24/2018 10/24/18 | Sold | $308,500 | 0.0% | $142 / Sq Ft |
| 09/24/2018 09/24/18 | Pending | -- | -- | -- |
| 04/24/2018 04/24/18 | For Sale | $308,500 | -- | $142 / Sq Ft |
Tax History
| Year | Tax Paid | Tax Assessment Tax Assessment Total Assessment is a certain percentage of the fair market value that is determined by local assessors to be the total taxable value of land and additions on the property. | Land | Improvement |
|---|---|---|---|---|
| 2024 | $1,197 | $314,950 | $36,220 | $278,730 |
| 2023 | $1,322 | $314,950 | $36,220 | $278,730 |
| 2022 | $1,278 | $303,450 | $36,220 | $267,230 |
| 2021 | $1,189 | $303,450 | $36,220 | $267,230 |
| 2020 | $1,039 | $251,310 | $24,760 | $226,550 |
| 2019 | $1,039 | $251,310 | $24,760 | $226,550 |
| 2018 | $1,039 | $251,310 | $24,760 | $226,550 |
| 2017 | $1,014 | $251,310 | $24,760 | $226,550 |
| 2015 | $1,040 | $251,310 | $24,760 | $226,550 |
| 2011 | -- | $341,340 | $34,960 | $306,380 |
Source: Carolina Smokies Association of REALTORS®
MLS Number: 26008234
APN: 7632-02-1614
- 212 Appleton Dr
- 84 Ahoya Trail Unit 2
- 84 Ahoya Trail
- 44 E Chapel View Dr
- Lot A Bart Cove Rd
- Lot B Bart Cove Rd
- 776 Still Branch Rd
- Lt. 53 Still Branch Still Branch Rd Unit 53
- Lot 14 Jarrett Hills Rd
- 00 Jarrett Hills Rd
- 425 Crocus Ln
- 14 Jarrett Hills Rd Unit 14
- 1391 Still Branch Rd
- Lot 9 Deep Spring Rd
- Lot 8 Deep Spring Rd
- Lot 7 Deep Spring Rd
- Lot 6 Deep Spring Rd
- 5 Deep Spring Rd
- 117 Flying Squirrel Ridge
- Lot 31 White Falcon Dr
