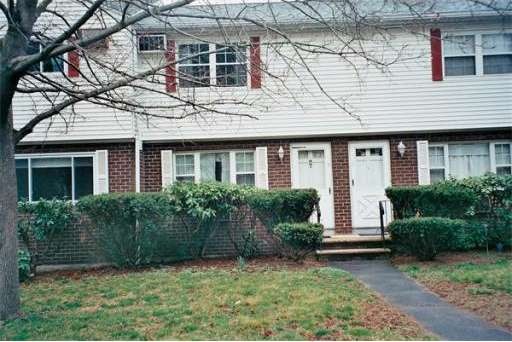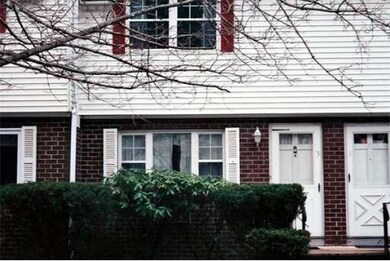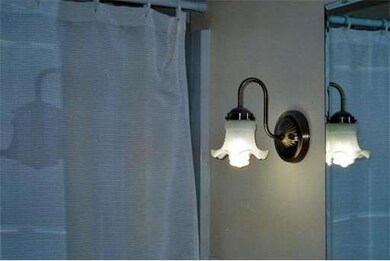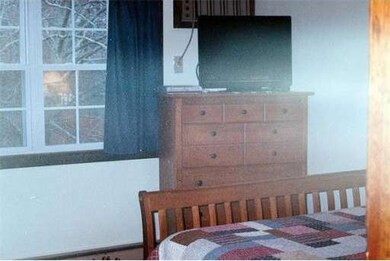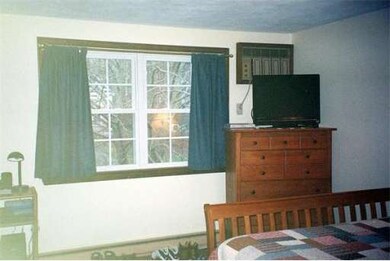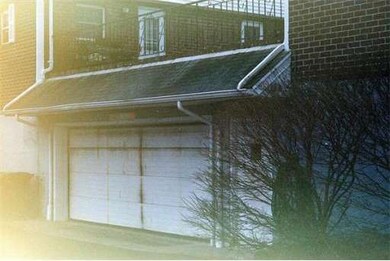
3 Chadwick St Haverhill, MA 01835
Central Bradford NeighborhoodEstimated Value: $329,000 - $381,186
About This Home
As of January 2013BRADFORD - NOT A SHORT SALE!!!! Move in Ready-Why rent when you can own this lovely 2 bedroom townhouse, large living room and bedrooms with large closets. Eat in kitchen, new window throughout, updated full bath. Underground garage with direct access to unit. Walk-up attic for extra storage. Convenient to highway and T station. Local golf and ski are. Don't miss out on this great opportunity to live in quaint Bradford.
Last Listed By
Toni Cox
Keller Williams Realty Evolution License #454006531 Listed on: 11/29/2012
Property Details
Home Type
Condominium
Est. Annual Taxes
$3,141
Year Built
1977
Lot Details
0
Listing Details
- Unit Level: 1
- Unit Placement: Street
- Special Features: None
- Property Sub Type: Condos
- Year Built: 1977
Interior Features
- Has Basement: No
- Number of Rooms: 5
- Amenities: Public Transportation, Shopping, Park, Golf Course, Medical Facility, Laundromat, House of Worship, Public School, T-Station
- Bedroom 2: Second Floor
- Bathroom #1: First Floor
- Bathroom #2: Second Floor
- Kitchen: First Floor
- Laundry Room: Basement
- Living Room: First Floor
- Master Bedroom: Second Floor
- Master Bedroom Description: Flooring - Laminate
Exterior Features
- Construction: Brick
- Exterior: Vinyl, Brick
- Exterior Unit Features: Patio, Screens
Garage/Parking
- Garage Parking: Under
- Garage Spaces: 2
- Parking Spaces: 2
Utilities
- Heat Zones: 6
- Hot Water: Electric
Condo/Co-op/Association
- Condominium Name: Colony Park Condominium
- Association Fee Includes: Water, Sewer, Master Insurance, Exterior Maintenance, Landscaping, Snow Removal
- Pets Allowed: Yes w/ Restrictions (See Remarks)
- No Units: 20
- Unit Building: 2
Ownership History
Purchase Details
Home Financials for this Owner
Home Financials are based on the most recent Mortgage that was taken out on this home.Purchase Details
Home Financials for this Owner
Home Financials are based on the most recent Mortgage that was taken out on this home.Purchase Details
Home Financials for this Owner
Home Financials are based on the most recent Mortgage that was taken out on this home.Similar Homes in Haverhill, MA
Home Values in the Area
Average Home Value in this Area
Purchase History
| Date | Buyer | Sale Price | Title Company |
|---|---|---|---|
| Elmrharri Khalid | $201,000 | -- | |
| Ricker Scott D | $126,000 | -- | |
| Morin Brian | $92,000 | -- |
Mortgage History
| Date | Status | Borrower | Loan Amount |
|---|---|---|---|
| Open | Elmrharri Khalid | $170,000 | |
| Previous Owner | Murphy Helene | $13,000 | |
| Previous Owner | Murphy Helene | $83,900 | |
| Previous Owner | Murphy Helene | $82,800 | |
| Previous Owner | Murphy Helene | $67,500 |
Property History
| Date | Event | Price | Change | Sq Ft Price |
|---|---|---|---|---|
| 01/18/2013 01/18/13 | Sold | $126,000 | -6.0% | $131 / Sq Ft |
| 12/01/2012 12/01/12 | Pending | -- | -- | -- |
| 11/29/2012 11/29/12 | For Sale | $134,000 | -- | $139 / Sq Ft |
Tax History Compared to Growth
Tax History
| Year | Tax Paid | Tax Assessment Tax Assessment Total Assessment is a certain percentage of the fair market value that is determined by local assessors to be the total taxable value of land and additions on the property. | Land | Improvement |
|---|---|---|---|---|
| 2025 | $3,141 | $293,300 | $0 | $293,300 |
| 2024 | $2,764 | $259,800 | $0 | $259,800 |
| 2023 | $2,672 | $239,600 | $0 | $239,600 |
| 2022 | $2,792 | $219,500 | $0 | $219,500 |
| 2021 | $2,528 | $188,100 | $0 | $188,100 |
| 2020 | $2,656 | $195,300 | $0 | $195,300 |
| 2019 | $2,204 | $158,000 | $0 | $158,000 |
| 2018 | $1,942 | $152,000 | $0 | $152,000 |
| 2017 | $1,941 | $129,500 | $0 | $129,500 |
| 2016 | $1,889 | $123,000 | $0 | $123,000 |
| 2015 | $1,888 | $123,000 | $0 | $123,000 |
Agents Affiliated with this Home
-
T
Seller's Agent in 2013
Toni Cox
Keller Williams Realty Evolution
Map
Source: MLS Property Information Network (MLS PIN)
MLS Number: 71461091
APN: HAVE-000721-000651-C000002
- 282 S Main St
- 18 Church St
- 301 S Main St
- 12 Salem St Unit 2
- 3 Parkview Ln Unit D
- 16 Doane St
- 14 Leroy Ave
- 83 S Prospect St
- 14 Greystone Ave
- 177 S Pleasant St
- 11 Haseltine St Unit B
- 14 Pond St
- 50 S Kimball St
- 125 Colby St
- 98 Haseltine St
- 4 Muriel Terrace
- 90 Den Worth Bell Cir Unit 90
- 24 Washington St Unit 402
- 180 Salem St Unit 180
- 62 Washington St Unit 13
- 3 Chadwick St Unit 3
- 3 Chadwick St Unit 2
- 17 Chadwick St
- 15 Chadwick St
- 11 Chadwick St
- 5 Chadwick St
- 3 Chadwick St
- 1 Chadwick St
- 11 Chadwick St Unit 6
- 17 Chadwick St Unit 17
- 17 Chadwick St Unit 9
- 9 Chadwick St
- 9 Chadwick St Unit 5
- 9 Chadwick St
- 13 Chadwick St
- 7 Chadwick St
- 19 Chadwick St
- 277 S Main St Unit K
- 277 S Main St Unit J
- 277 S Main St Unit H
