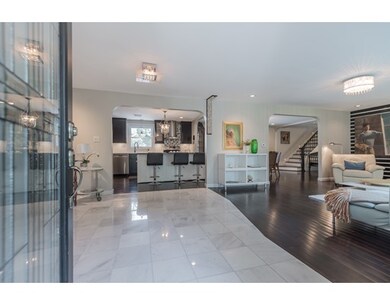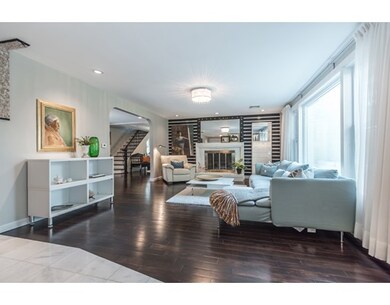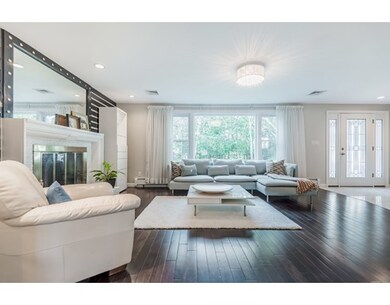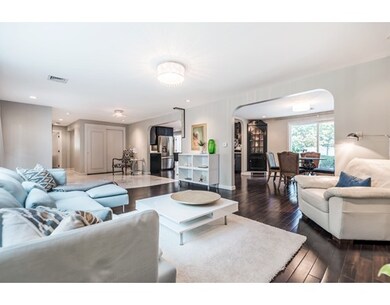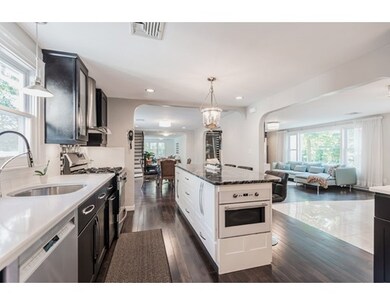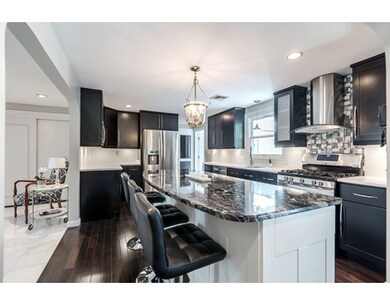
3 Chandler Rd Andover, MA 01810
Shawsheen Heights NeighborhoodAbout This Home
As of November 2017Priced just right and completely renovated this open concept beautiful contemporary home with in-ground pool offers rich hardwood floors throughout, 3-4 bedrooms on the main level with stunning main bath, living room with fireplace, dining area with builtin and access to private pool area, kitchen with upgraded cabinets, SS appliances, granite counters, tiled backsplash and tremendous granite island. Family room opens to kitchen with majestic views of in-ground pool. Additional living area on main level with WONDERFUL natural lighting, can be used for second family room, au pair, or office area. Additional master suite on the second level warmed with hardwood flooring, huge walk-in closet, stunning master bath with SOAKING TUB, glass enclosed tiled shower, and double sink vanity. Finished lower level with game room, workout room, and laundry area. Move in ready, flexible living area, conveniently located, a wonderful home which leaves nothing to do but move in! THIS IS A MUST SEE!
Last Agent to Sell the Property
William Raveis R.E. & Home Services Listed on: 09/14/2017

Home Details
Home Type
- Single Family
Est. Annual Taxes
- $10,515
Year Built
- 1955
Utilities
- Private Sewer
Similar Homes in the area
Home Values in the Area
Average Home Value in this Area
Mortgage History
| Date | Status | Loan Amount | Loan Type |
|---|---|---|---|
| Closed | $548,000 | New Conventional | |
| Closed | $387,000 | New Conventional | |
| Closed | $340,000 | No Value Available |
Property History
| Date | Event | Price | Change | Sq Ft Price |
|---|---|---|---|---|
| 11/10/2017 11/10/17 | Sold | $685,000 | -2.1% | $153 / Sq Ft |
| 09/25/2017 09/25/17 | Pending | -- | -- | -- |
| 09/14/2017 09/14/17 | For Sale | $699,900 | +62.8% | $156 / Sq Ft |
| 02/25/2014 02/25/14 | Sold | $430,000 | 0.0% | $187 / Sq Ft |
| 11/01/2013 11/01/13 | Off Market | $430,000 | -- | -- |
| 10/10/2013 10/10/13 | For Sale | $430,000 | 0.0% | $187 / Sq Ft |
| 05/22/2013 05/22/13 | Pending | -- | -- | -- |
| 05/15/2013 05/15/13 | For Sale | $430,000 | -- | $187 / Sq Ft |
Tax History Compared to Growth
Tax History
| Year | Tax Paid | Tax Assessment Tax Assessment Total Assessment is a certain percentage of the fair market value that is determined by local assessors to be the total taxable value of land and additions on the property. | Land | Improvement |
|---|---|---|---|---|
| 2024 | $10,515 | $816,400 | $453,100 | $363,300 |
| 2023 | $10,070 | $737,200 | $408,100 | $329,100 |
| 2022 | $9,343 | $639,900 | $354,900 | $285,000 |
| 2021 | $8,952 | $585,500 | $322,600 | $262,900 |
| 2020 | $8,593 | $572,500 | $314,900 | $257,600 |
| 2019 | $8,504 | $556,900 | $305,600 | $251,300 |
| 2018 | $8,228 | $526,100 | $293,900 | $232,200 |
| 2017 | $7,871 | $518,500 | $288,100 | $230,400 |
| 2016 | $7,686 | $518,600 | $288,100 | $230,500 |
| 2015 | $7,409 | $494,900 | $276,800 | $218,100 |
Agents Affiliated with this Home
-

Seller's Agent in 2017
Joe Ippolito
William Raveis R.E. & Home Services
(978) 314-5805
4 in this area
58 Total Sales
-

Buyer's Agent in 2017
Marianne Cashman
William Raveis R.E. & Home Services
(978) 475-5100
5 in this area
57 Total Sales
-
M
Seller's Agent in 2014
Mary Ventimiglia
Coldwell Banker Realty - Haverhill
-

Buyer's Agent in 2014
Deb Forte
Century 21 North East
(978) 423-6464
211 Total Sales
Map
Source: MLS Property Information Network (MLS PIN)
MLS Number: 72228836
APN: ANDO-000106-000053
- 15 Bobby Jones Dr
- 32 Bobby Jones Dr Unit 32
- 20 Chandler Rd
- 13 Clubview Dr Unit 13
- 25 Clubview Dr Unit 25
- 4 Trumpeters Ln
- 4 Noel Rd
- 1 Pauline Dr
- 13 Green Meadow Ln
- 11 Scotland Dr
- 10 North St
- 59 William St
- 4 Weeping Willow Dr
- 166 Greenwood Rd
- 0
- 2 Starwood Crossing
- 3 Topping Rd
- 22 Windemere Dr
- 4 Caileigh Ct
- 11 Devonshire St

