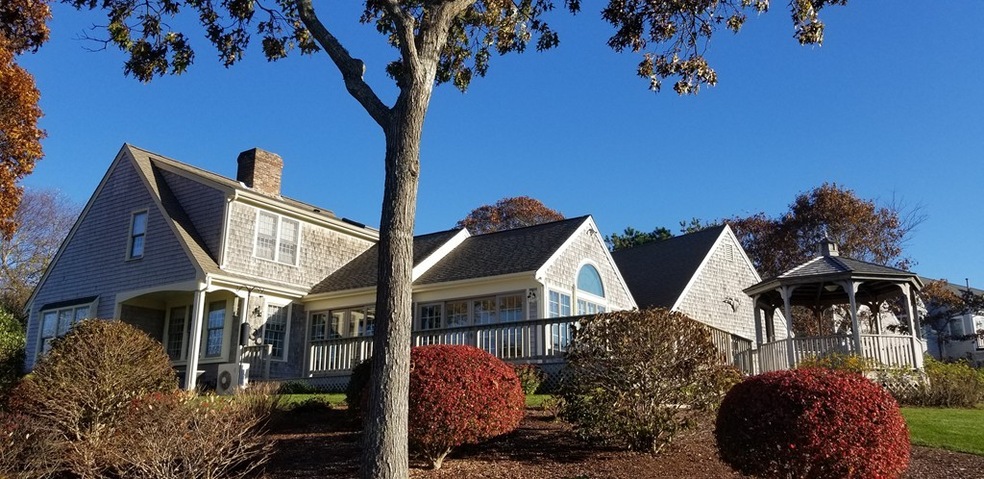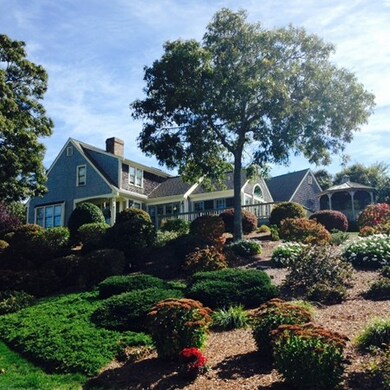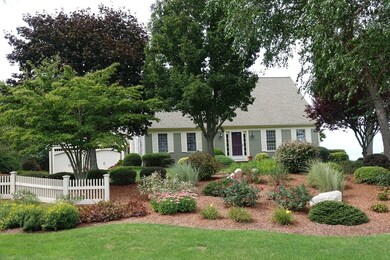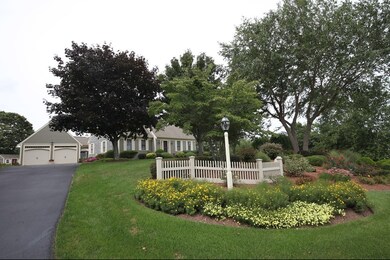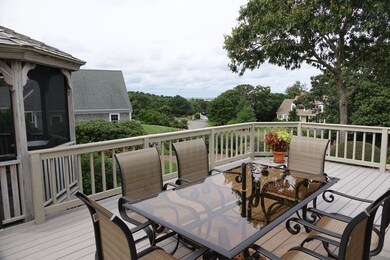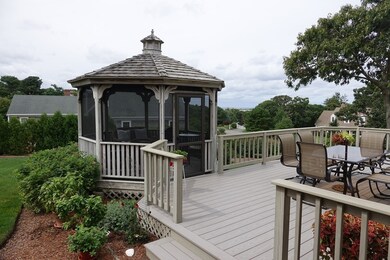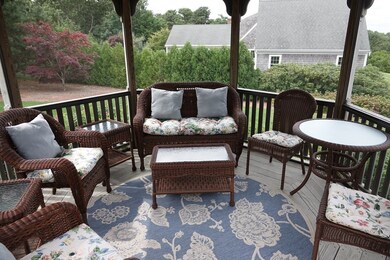
3 Chase Garden Ln Yarmouth Port, MA 02675
Yarmouth Port NeighborhoodEstimated Value: $1,136,000 - $1,515,000
Highlights
- Bay View
- Deck
- Gazebo
- Landscaped Professionally
- Engineered Wood Flooring
- Security Service
About This Home
As of June 2019No apologies here! Some say ''Better than new'', well that may very well be the case with this custom built Cape in sought after Salt Works Cove. Others say ''Pristine'', well that IS the case, no doubt. You are sure to enjoy the smartly planned layout and all the extra lifestyle conveniences and comfort features. This home boasts gleaming hardwoods, cathedral ceilings, open floor plan, 4 season sun room, Deck with views NW of Cape Cod Bay and beyond plus so much more. You will appreciate the attention to detail from the professional landscape all the way to the impeccable condition of the property inside and out. A private preview will tell all.
Home Details
Home Type
- Single Family
Est. Annual Taxes
- $9,346
Year Built
- Built in 1995
Lot Details
- Landscaped Professionally
- Sprinkler System
Parking
- 2 Car Garage
Interior Spaces
- Central Vacuum
- French Doors
- Bay Views
- Basement
Kitchen
- Range
- Microwave
- Dishwasher
Flooring
- Engineered Wood
- Wall to Wall Carpet
- Tile
Outdoor Features
- Deck
- Gazebo
- Storage Shed
- Rain Gutters
Utilities
- Central Heating and Cooling System
- Window Unit Cooling System
- Hot Water Baseboard Heater
- Heating System Uses Gas
- Water Holding Tank
- Natural Gas Water Heater
- Sewer Inspection Required for Sale
- Cable TV Available
Community Details
- Security Service
Listing and Financial Details
- Assessor Parcel Number M:0150 B:00020 L:0000
Ownership History
Purchase Details
Similar Homes in Yarmouth Port, MA
Home Values in the Area
Average Home Value in this Area
Purchase History
| Date | Buyer | Sale Price | Title Company |
|---|---|---|---|
| Wardle Raymond F | $95,000 | -- |
Mortgage History
| Date | Status | Borrower | Loan Amount |
|---|---|---|---|
| Open | Eaton Laurence R | $200,000 | |
| Closed | Eaton Laurence R | $250,000 | |
| Open | Eaton Laurence R | $1,393,300 | |
| Closed | Wardle Joanne M | $250,000 | |
| Closed | Wardle Ft | $130,000 | |
| Closed | Wardle Raymond F | $133,000 | |
| Closed | Wardle Raymond F | $154,800 |
Property History
| Date | Event | Price | Change | Sq Ft Price |
|---|---|---|---|---|
| 06/10/2019 06/10/19 | Sold | $772,000 | 0.0% | $307 / Sq Ft |
| 06/10/2019 06/10/19 | Sold | $772,000 | -3.4% | $307 / Sq Ft |
| 04/24/2019 04/24/19 | Pending | -- | -- | -- |
| 04/23/2019 04/23/19 | Pending | -- | -- | -- |
| 11/08/2018 11/08/18 | Price Changed | $799,000 | -4.8% | $317 / Sq Ft |
| 09/28/2018 09/28/18 | For Sale | $839,000 | 0.0% | $333 / Sq Ft |
| 09/11/2018 09/11/18 | For Sale | $839,000 | -- | $333 / Sq Ft |
Tax History Compared to Growth
Tax History
| Year | Tax Paid | Tax Assessment Tax Assessment Total Assessment is a certain percentage of the fair market value that is determined by local assessors to be the total taxable value of land and additions on the property. | Land | Improvement |
|---|---|---|---|---|
| 2025 | $9,346 | $1,320,100 | $403,600 | $916,500 |
| 2024 | $8,871 | $1,202,000 | $380,000 | $822,000 |
| 2023 | $8,226 | $1,014,300 | $319,500 | $694,800 |
| 2022 | $7,187 | $782,900 | $258,700 | $524,200 |
| 2021 | $7,155 | $748,400 | $274,300 | $474,100 |
| 2020 | $6,729 | $672,900 | $256,000 | $416,900 |
| 2019 | $6,576 | $651,100 | $256,000 | $395,100 |
| 2018 | $6,700 | $651,100 | $256,000 | $395,100 |
| 2017 | $6,524 | $651,100 | $256,000 | $395,100 |
| 2016 | $6,265 | $627,800 | $232,700 | $395,100 |
| 2015 | $6,096 | $607,200 | $232,700 | $374,500 |
Agents Affiliated with this Home
-
Christopher Coy

Seller's Agent in 2019
Christopher Coy
Realty Executives Cape Cod
(508) 776-2503
7 in this area
52 Total Sales
-
G
Buyer's Agent in 2019
Greg & Donna Lapsley
Kinlin Grover Compass
-
Donna Lapsley
D
Buyer's Agent in 2019
Donna Lapsley
Kinlin Grover Compass
(508) 280-2389
1 Total Sale
Map
Source: MLS Property Information Network (MLS PIN)
MLS Number: 72402724
APN: YARM-000150-000020
- 63 Kates Path
- 102 Kates Path Unit 102
- 102 Kates Path
- 230 Kates Path Unit FB
- 52 Kates Path
- 52 Kates Path Unit 52
- 3 Pine Grove Unit 3
- 3 Pine Grove
- 4105 Heatherwood
- 2124 Heatherwood
- 12 Wildflower Ln
- 36 Pheasant Cove Cir
- 72 Lookout Rd
- 19 Aspen Ln
- 19 Aspen Rd
- 7 Rockwood Rd
- 59 Massachusetts 6a Unit 11~1
- 17 Nicholas Dr
- 59 Route 6a Unit U9-2
- 59 Main St Unit 22-4
- 3 Chase Garden Ln
- 109 Nottingham Dr
- 96 Nottingham Dr
- 11 Chase Garden Ln
- 102 Nottingham Dr
- 90 Nottingham Dr
- 12 Chase Garden Ln
- 114 Nottingham Dr
- 108 Nottingham Dr
- 113 Nottingham Dr
- 5 Marshside Dr
- 17 Chase Garden Ln
- 82 Nottingham Dr
- 21 Chase Garden Ln
- 117 Nottingham Dr
- 112 Nottingham Dr
- 357 Hockanom Rd
- 22 Chase Garden Ln
- 63 Marshside Dr
- 55 Marshside Dr
