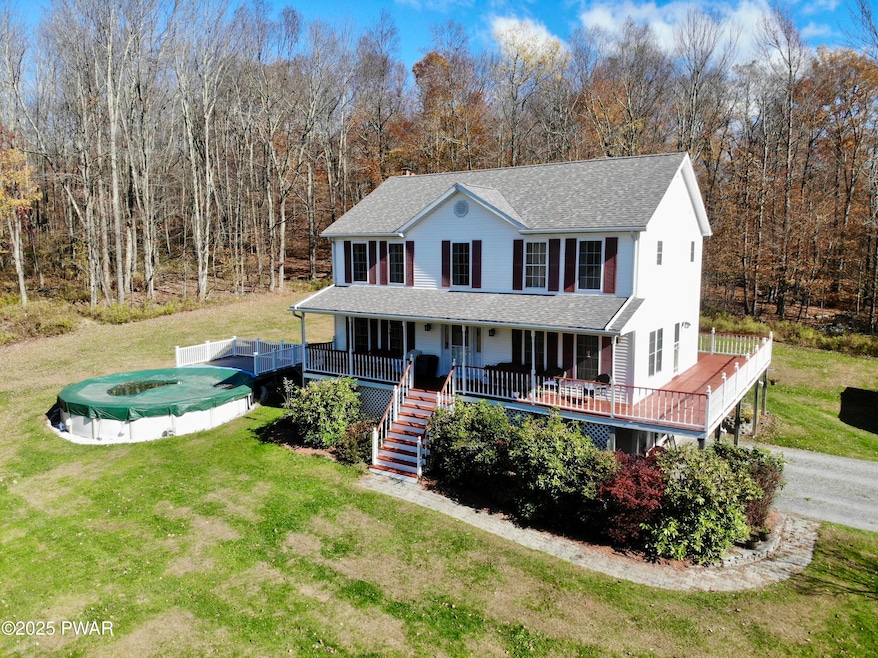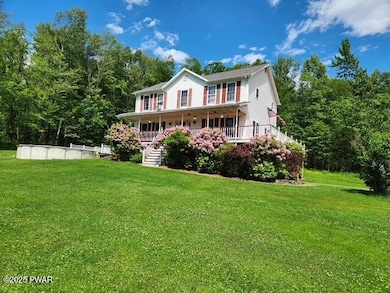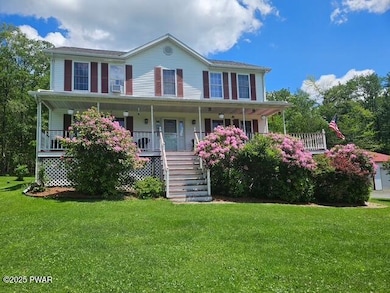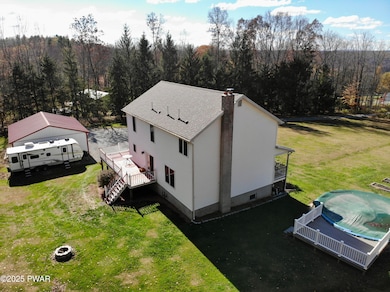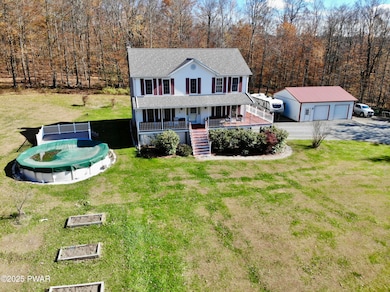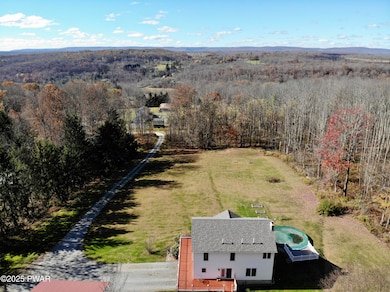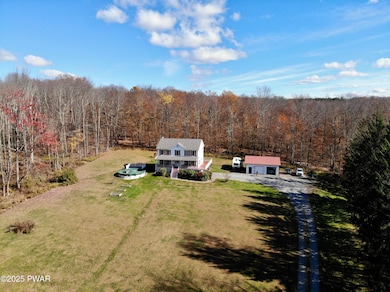3 Cherry Dr Honesdale, PA 18431
Estimated payment $3,202/month
Highlights
- Filtered Pool
- Colonial Architecture
- Wood Burning Stove
- Second Garage
- Deck
- Private Lot
About This Home
PERFECT LOCATION!! Located just 5 minutes from downtown Honesdale and at the end of a quiet country road in the very desirable Cherry Ridge twp, this home offers both convenience and privacy! This 4-bedroom, 2.5-bath Colonial sits on a spacious 4.85-acre parcel. The kitchen, breakfast nook, and family room were completely remodeled this year with stunning quartz countertops, marble backsplash, and durable laminate flooring. Gorgeous hardwood floors flow through most rooms, and the beautiful primary suite features a walk-in closet and luxurious soaking tub. The basement is large enough for 2 cars and includes a wood stove to keep your workspace cozy. There's also a 30' x 32' heated, insulated 2-car garage/workshop with running water and a RV hookup. Plenty of room for all your vehicles and toys. To top it off, enjoy a 24-foot above-ground pool!
Property Details
Home Type
- Modular Prefabricated Home
Est. Annual Taxes
- $5,226
Year Built
- Built in 1999 | Remodeled
Lot Details
- 4.85 Acre Lot
- Property fronts a county road
- Dirt Road
- Cul-De-Sac
- Private Lot
- Cleared Lot
- Few Trees
- Back Yard
Parking
- 3 Car Detached Garage
- Second Garage
- Basement Garage
- Heated Garage
- Front Facing Garage
- Side Facing Garage
Home Design
- Single Family Detached Home
- Colonial Architecture
- Modular Prefabricated Home
- Block Foundation
- Asbestos Shingle Roof
- Vinyl Siding
Interior Spaces
- 1,840 Sq Ft Home
- 2-Story Property
- Ceiling Fan
- Wood Burning Stove
- Double Pane Windows
- Window Screens
- French Doors
- Family Room
- Living Room
- Dining Room
- Rural Views
Kitchen
- Breakfast Area or Nook
- Oven
- Gas Range
- Microwave
- Dishwasher
Flooring
- Wood
- Carpet
- Linoleum
- Laminate
- Tile
Bedrooms and Bathrooms
- 4 Bedrooms
- Walk-In Closet
- Soaking Tub
Laundry
- Laundry in Hall
- Laundry on upper level
- Dryer
- Washer
Unfinished Basement
- Heated Basement
- Block Basement Construction
- Crawl Space
- Basement Storage
Pool
- Filtered Pool
- Above Ground Pool
Outdoor Features
- Deck
- Front Porch
Utilities
- Baseboard Heating
- Hot Water Heating System
- 200+ Amp Service
- Well
- Mound Septic
- Septic Tank
Community Details
- No Home Owners Association
Listing and Financial Details
- Assessor Parcel Number 05-0-0015-0010
Map
Home Values in the Area
Average Home Value in this Area
Tax History
| Year | Tax Paid | Tax Assessment Tax Assessment Total Assessment is a certain percentage of the fair market value that is determined by local assessors to be the total taxable value of land and additions on the property. | Land | Improvement |
|---|---|---|---|---|
| 2025 | $5,090 | $307,100 | $78,300 | $228,800 |
| 2024 | $4,856 | $307,100 | $78,300 | $228,800 |
| 2023 | $6,887 | $307,100 | $78,300 | $228,800 |
| 2022 | $4,386 | $182,100 | $43,800 | $138,300 |
| 2021 | $4,317 | $182,100 | $43,800 | $138,300 |
| 2020 | $4,317 | $182,100 | $43,800 | $138,300 |
| 2019 | $4,027 | $182,100 | $43,800 | $138,300 |
| 2018 | $3,919 | $182,100 | $43,800 | $138,300 |
| 2017 | $787 | $182,100 | $43,800 | $138,300 |
| 2016 | $3,697 | $182,100 | $43,800 | $138,300 |
| 2014 | -- | $105,700 | $37,800 | $67,900 |
Property History
| Date | Event | Price | List to Sale | Price per Sq Ft |
|---|---|---|---|---|
| 11/11/2025 11/11/25 | For Sale | $525,000 | -- | $285 / Sq Ft |
Source: Pike/Wayne Association of REALTORS®
MLS Number: PWBPW253736
APN: 112204
- Lot 12 Mapleview Dr
- 25 Intervale Rd
- 3095 Lake Ariel Hwy
- 323 Spinner Rd
- 55 White Mills Rd
- 0 Owego Turnpike (Lot B)
- 15 Bede Cir
- 87 Bede Cir
- 83 Melody Rd
- 14 Summit View Ct
- 13 Summit View Ct
- 18 Summit View Ct
- 22 Summit View Ct
- 28 Summit View Ct
- 27 Summit View Ct
- 104 Cherry View Ct
- 4 Center Ave
- 1117 Rd
- 443 Terrace St
- 426 Grove St
- 341 Broad St
- 707 Church St Unit 2
- 709 Church St Unit 1
- 729 High St
- 314 11th St
- 1240 Hillside Ave
- 1539 West St
- 129 Highland Dr
- 775 Purdytown Turnpike Unit Cottage C
- 1212 Acacia Dr
- 67 Tiffany Rd
- 202 Penn Ave Unit 102
- 306 Bishop Ave Unit C
- 308 Bishop Ave Unit 308 B
- 628 Hudson St Unit 1
- 2832 Rockway Rd
- 233 N Gate Rd
- 199 Gate Rd N
- 128/2779 Rockway Rd
- 2174 Lakeview Dr E Unit ID1302382P
