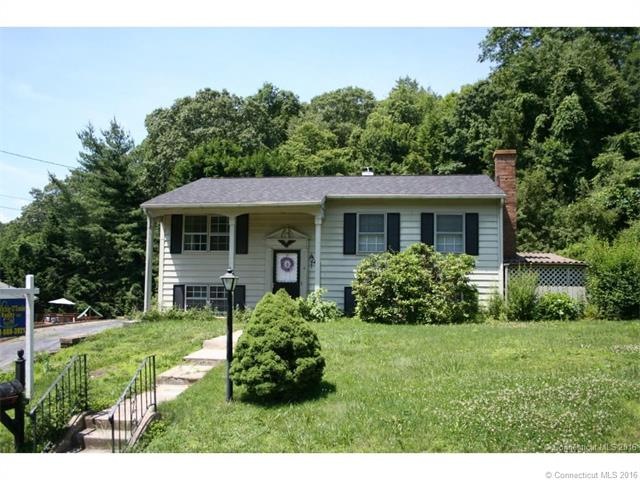
3 Chestnut Ct Seymour, CT 06483
Estimated Value: $332,000 - $399,000
Highlights
- Raised Ranch Architecture
- No HOA
- Cul-De-Sac
About This Home
As of October 2016Raised ranch with 4 beds and 2 full baths within walking distance to Chatfield-Lopresti School. Inviting living room, and eat-in kitchen. MBR, second bedroom and full bath on main level, lower level offers a family room, additional 2 bedrooms and full bath. Private back yard. Needs some TLC but a great deal. Sold As-Is. Property has an alarm don't show without appt.
Last Agent to Sell the Property
Premier Properties of CT License #RES.0763209 Listed on: 07/06/2016
Last Buyer's Agent
Kathleen Queen
Coldwell Banker Realty License #RES.0759866
Home Details
Home Type
- Single Family
Est. Annual Taxes
- $5,213
Year Built
- Built in 1964
Lot Details
- 0.59 Acre Lot
- Cul-De-Sac
Parking
- Driveway
Home Design
- Raised Ranch Architecture
- Vinyl Siding
Interior Spaces
- 1,645 Sq Ft Home
- Finished Basement
- Crawl Space
- Attic or Crawl Hatchway Insulated
Bedrooms and Bathrooms
- 4 Bedrooms
- 2 Full Bathrooms
Schools
- Pboe Elementary School
- Seymour High School
Utilities
- Heating System Uses Oil
- Heating System Uses Oil Above Ground
- Electric Water Heater
Community Details
- No Home Owners Association
Ownership History
Purchase Details
Home Financials for this Owner
Home Financials are based on the most recent Mortgage that was taken out on this home.Similar Homes in the area
Home Values in the Area
Average Home Value in this Area
Purchase History
| Date | Buyer | Sale Price | Title Company |
|---|---|---|---|
| Thomas Gordon | $139,250 | -- | |
| Thomas Gordon | $139,250 | -- |
Mortgage History
| Date | Status | Borrower | Loan Amount |
|---|---|---|---|
| Open | Thomas Gordon | $153,500 | |
| Closed | Thomas Gordon | $150,000 | |
| Closed | Thomas Gordon | $135,000 |
Property History
| Date | Event | Price | Change | Sq Ft Price |
|---|---|---|---|---|
| 10/17/2016 10/17/16 | Sold | $139,250 | -10.1% | $85 / Sq Ft |
| 07/26/2016 07/26/16 | Pending | -- | -- | -- |
| 07/06/2016 07/06/16 | For Sale | $154,900 | -- | $94 / Sq Ft |
Tax History Compared to Growth
Tax History
| Year | Tax Paid | Tax Assessment Tax Assessment Total Assessment is a certain percentage of the fair market value that is determined by local assessors to be the total taxable value of land and additions on the property. | Land | Improvement |
|---|---|---|---|---|
| 2024 | $6,540 | $177,520 | $41,090 | $136,430 |
| 2023 | $6,387 | $177,520 | $41,090 | $136,430 |
| 2022 | $6,318 | $177,520 | $41,090 | $136,430 |
| 2021 | $6,162 | $177,520 | $41,090 | $136,430 |
| 2020 | $5,214 | $144,830 | $48,300 | $96,530 |
| 2019 | $5,214 | $144,830 | $48,300 | $96,530 |
| 2018 | $5,214 | $144,830 | $48,300 | $96,530 |
| 2017 | $5,214 | $144,830 | $48,300 | $96,530 |
| 2016 | $5,214 | $144,830 | $48,300 | $96,530 |
| 2015 | $5,114 | $147,840 | $50,680 | $97,160 |
| 2014 | $5,032 | $147,840 | $50,680 | $97,160 |
Agents Affiliated with this Home
-
Jose Palacios
J
Seller's Agent in 2016
Jose Palacios
Premier Properties of CT
31 Total Sales
-
K
Buyer's Agent in 2016
Kathleen Queen
Coldwell Banker
Map
Source: SmartMLS
MLS Number: G10150456
APN: SEYM-000814-000000-000011
- 2 Chestnut Ct
- 5 Morningstar Dr
- 3 Morningstar Dr
- 454 N Main St
- 117 Skokorat St Unit 119
- 6/6A Chatfield St
- 12 Stony Creek Ln
- 53 Bunting Rd
- 38 New Haven Rd
- 25 Evergreen Terrace
- 5 Susan St
- 18 Summer Brook Way
- 12 3rd St
- 16 New St
- 4 1st St
- 1 Summer Brook Way Unit 1
- 21 Summer Brook Way
- 239 Pearl St
- 8 2nd St
- 87 Washington Ave
