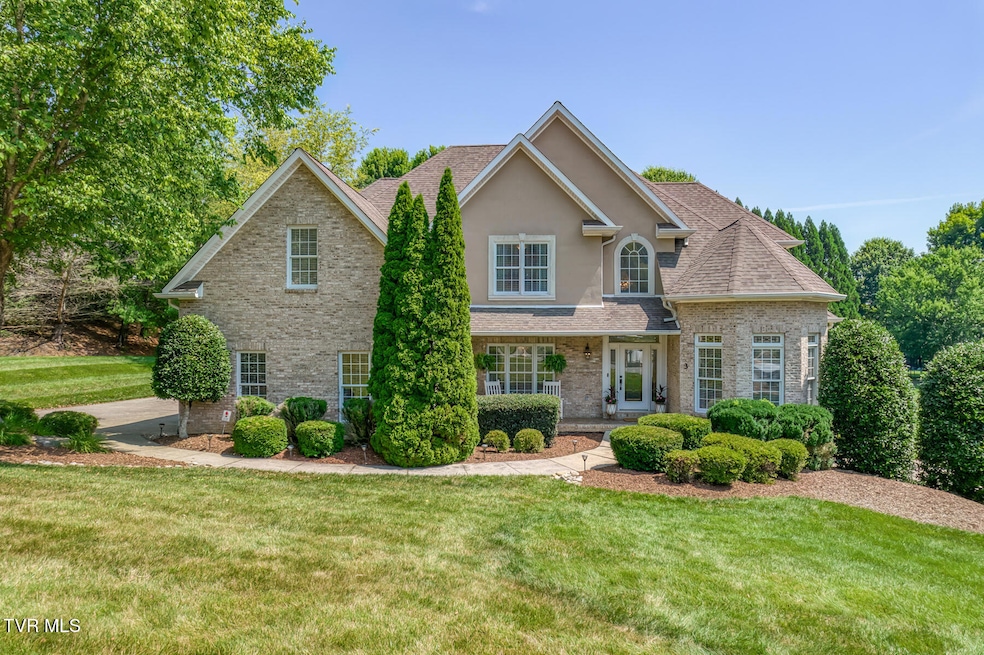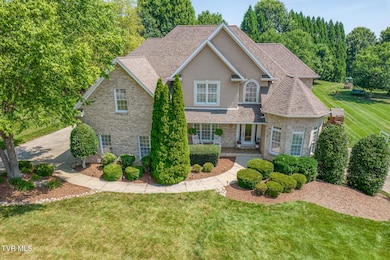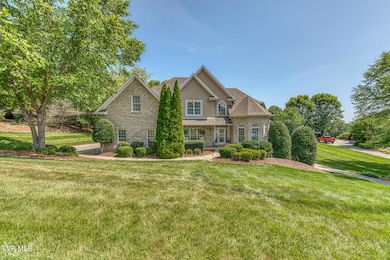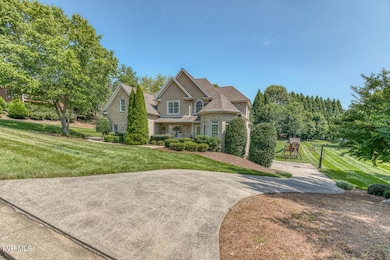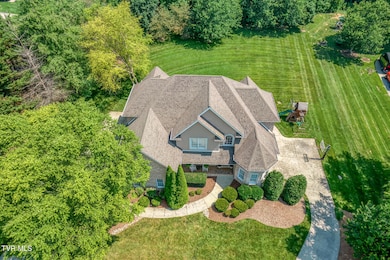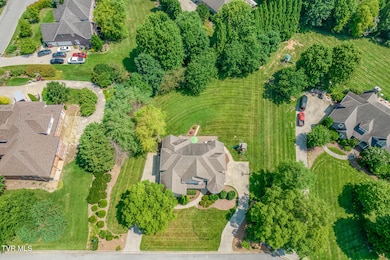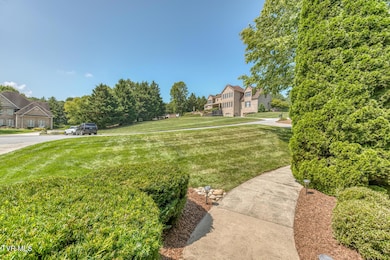3 Chestnut Ridge Ct Jonesborough, TN 37659
Estimated payment $5,585/month
Highlights
- Deck
- Vaulted Ceiling
- Wood Flooring
- Woodland Elementary School Rated A
- Traditional Architecture
- Main Floor Primary Bedroom
About This Home
PRICED BELOW TAX APPRAISED VALUE!!!! Come and see the beautiful upgrades and personal touches that the sellers have finished on this home! This property has so much to offer, from the new upgrades to the beautiful abundance of natural light throughout the entire home!
NEW INTERIOR PAINTING THROUGHOUT! BRAND NEW TREX DECK! NEW REFINED LIGHTING THROUGHOUT & NEW KITCHEN RANGE & MICROWAVE!
3 Chestnut Ridge Court is a Charming 5-Bedroom Brick Home. Nestled in the highly desirable neighborhood of The Ridges, this stunning 5-bedroom, 3.5-bath, all-brick home is ready for a new owner!
Step inside this FRESHLY PAINTED home with soaring vaulted ceilings. The main level features a spacious primary suite, a quaint family room, a conveniently located laundry room, and an inviting morning room with a cozy fireplace, just off the eat-in kitchen—perfect for relaxing or entertaining!
Upstairs, you'll find 4 additional bedrooms and 2 full baths, including a private ensuite bathroom in one of the bedrooms. The unfinished basement offers over 2,100 unfinshed sq. ft. already pre-wired, framed, and plumbed for a future bathroom—ideal for additional living space, a home gym, or storage. There's also a basement garage, perfect for golf carts, lawnmowers, and more.
Step outside to a NEWLY CONSTRUCTED TREX DECK and patio area, leading to a spacious backyard, complete with a large playset that conveys with the home—a dream for friends and families, cookouts, and/or get togethers!
Don't miss out on this incredible opportunity to own a home in The Ridges. Schedule your showing with your trusted agent today! Buyer and Buyer's agent to verify all information. Information is taken from CRS website and Sellers.
Listing Agent
Berkshire Hathaway Greg Cox Real Estate License #352159 Listed on: 06/26/2025

Home Details
Home Type
- Single Family
Est. Annual Taxes
- $4,596
Year Built
- Built in 2006
Lot Details
- 0.87 Acre Lot
- Sloped Lot
- Sprinkler System
- Property is in good condition
HOA Fees
- $35 Monthly HOA Fees
Parking
- 2 Car Attached Garage
Home Design
- Traditional Architecture
- Tudor Architecture
- Brick Exterior Construction
- Block Foundation
- Asphalt Roof
Interior Spaces
- 3,582 Sq Ft Home
- 2-Story Property
- Vaulted Ceiling
- Gas Log Fireplace
- Double Pane Windows
- Unfinished Basement
- Block Basement Construction
- Attic Floors
Kitchen
- Electric Range
- Microwave
- Dishwasher
- Kitchen Island
- Granite Countertops
- Disposal
Flooring
- Wood
- Ceramic Tile
Bedrooms and Bathrooms
- 5 Bedrooms
- Primary Bedroom on Main
- Garden Bath
Laundry
- Laundry Room
- Washer and Electric Dryer Hookup
Home Security
- Home Security System
- Fire and Smoke Detector
Outdoor Features
- Deck
- Playground
Schools
- Woodland Elementary School
- Liberty Bell Middle School
- Science Hill High School
Utilities
- Central Heating and Cooling System
- Heat Pump System
- Cable TV Available
Community Details
- The Ridges Subdivision
Listing and Financial Details
- Assessor Parcel Number 036g B 006.00
Map
Home Values in the Area
Average Home Value in this Area
Tax History
| Year | Tax Paid | Tax Assessment Tax Assessment Total Assessment is a certain percentage of the fair market value that is determined by local assessors to be the total taxable value of land and additions on the property. | Land | Improvement |
|---|---|---|---|---|
| 2024 | $4,596 | $268,775 | $40,200 | $228,575 |
| 2023 | $3,052 | $141,975 | $0 | $0 |
| 2022 | $3,052 | $141,975 | $22,875 | $119,100 |
| 2021 | $5,509 | $141,975 | $22,875 | $119,100 |
| 2020 | $5,480 | $141,975 | $22,875 | $119,100 |
| 2019 | $3,148 | $141,975 | $22,875 | $119,100 |
| 2018 | $5,648 | $132,275 | $17,150 | $115,125 |
| 2017 | $5,648 | $132,275 | $17,150 | $115,125 |
| 2016 | $5,622 | $132,275 | $17,150 | $115,125 |
| 2015 | $5,092 | $132,275 | $17,150 | $115,125 |
| 2014 | $4,762 | $132,275 | $17,150 | $115,125 |
Property History
| Date | Event | Price | Change | Sq Ft Price |
|---|---|---|---|---|
| 08/31/2025 08/31/25 | Pending | -- | -- | -- |
| 08/28/2025 08/28/25 | Price Changed | $974,500 | -2.4% | $272 / Sq Ft |
| 07/17/2025 07/17/25 | Price Changed | $998,500 | -4.8% | $279 / Sq Ft |
| 06/26/2025 06/26/25 | For Sale | $1,049,000 | +103.7% | $293 / Sq Ft |
| 09/25/2015 09/25/15 | Sold | $515,000 | -1.9% | $139 / Sq Ft |
| 08/04/2015 08/04/15 | Pending | -- | -- | -- |
| 04/29/2015 04/29/15 | For Sale | $525,000 | -- | $142 / Sq Ft |
Purchase History
| Date | Type | Sale Price | Title Company |
|---|---|---|---|
| Warranty Deed | $515,000 | -- | |
| Warranty Deed | $555,000 | -- | |
| Deed | $555,000 | -- | |
| Deed | $555,000 | -- | |
| Deed | $393,900 | -- | |
| Deed | $47,500 | -- |
Mortgage History
| Date | Status | Loan Amount | Loan Type |
|---|---|---|---|
| Open | $51,500 | New Conventional | |
| Open | $412,000 | New Conventional | |
| Previous Owner | $460,000 | No Value Available | |
| Previous Owner | $360,000 | No Value Available |
Source: Tennessee/Virginia Regional MLS
MLS Number: 9982247
APN: 036G-B-006.00
- 610 Magnolia Ridge Dr
- 112 Black Thorn Dr
- 105 Black Thorn Dr
- 211 Michaels Ridge Blvd
- 220 Michaels Ridge Blvd
- 1208 Olde Oaks Dr
- 235 Winston Place
- 246 Winston Place
- 1323 Brumit Fields
- 607 Live Oak Ct
- 187 Tanners Cove
- 472 Gransley Ct
- 1157 Brumit Fields
- 1239 Olde Oaks Dr
- 1093 Hawk Nest Ct
- 105 Ridgetop Dr
- 108 Ridgetop Dr
- Tbd Morning Glory Terrace
- 112 Ridgetop Dr
- Lot 53 Morning Glory Terrace
