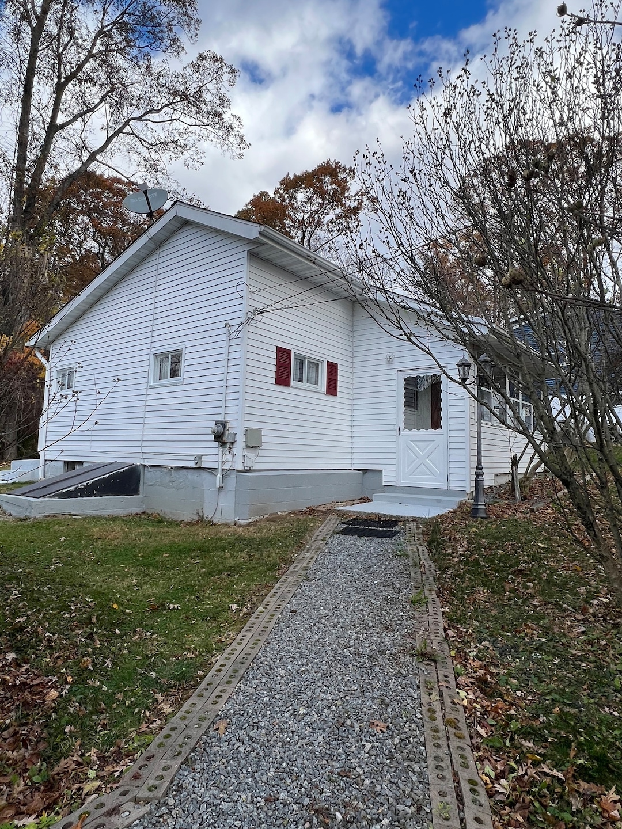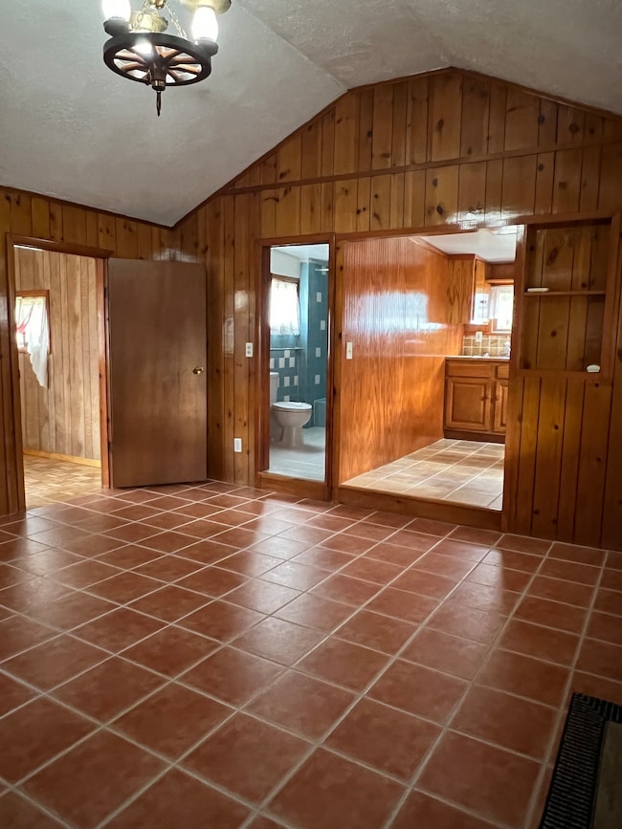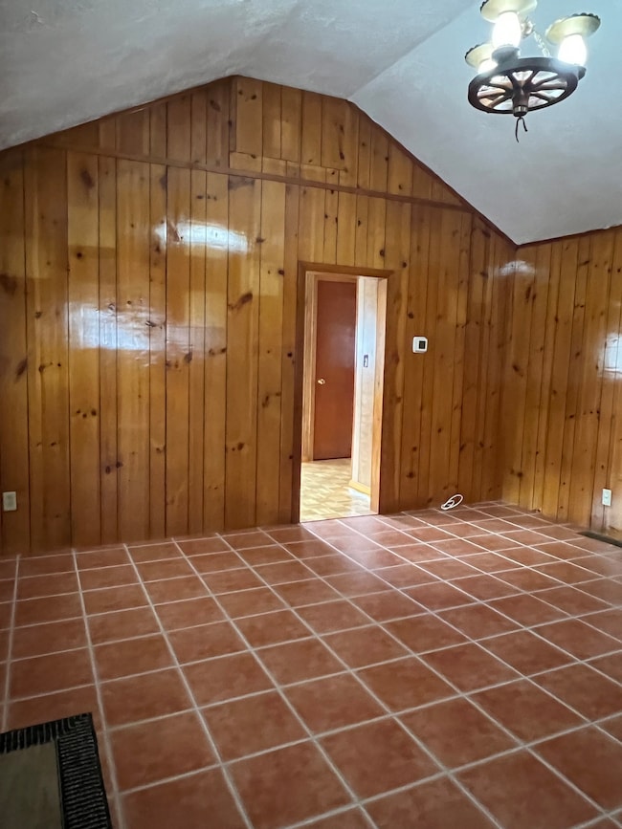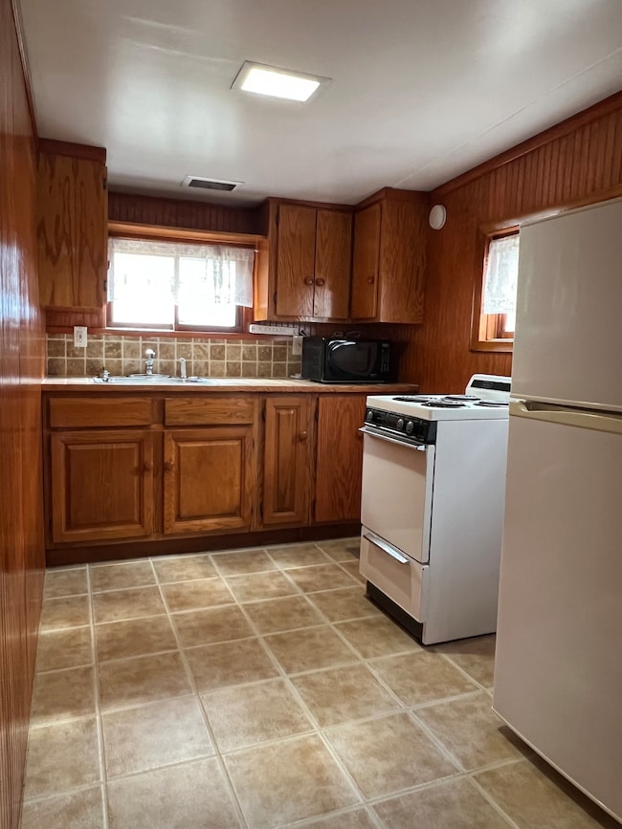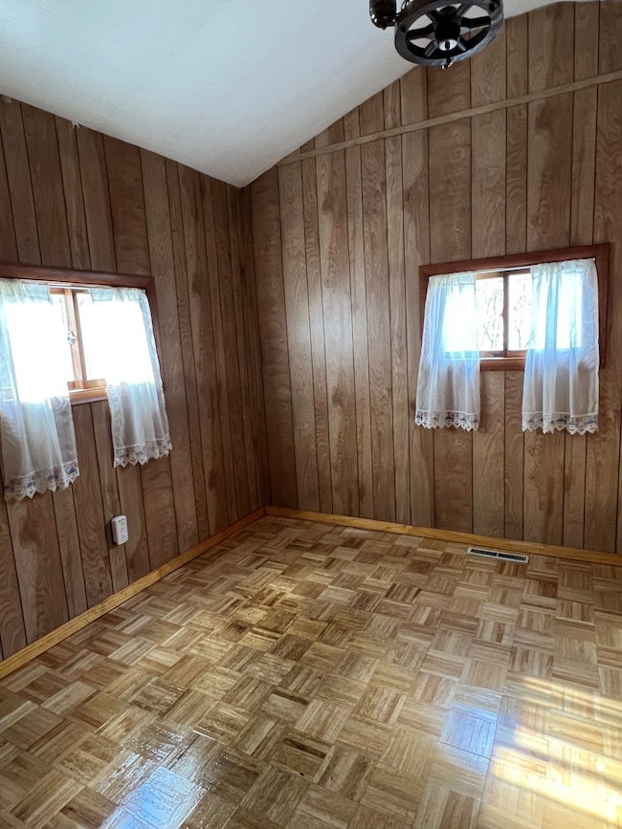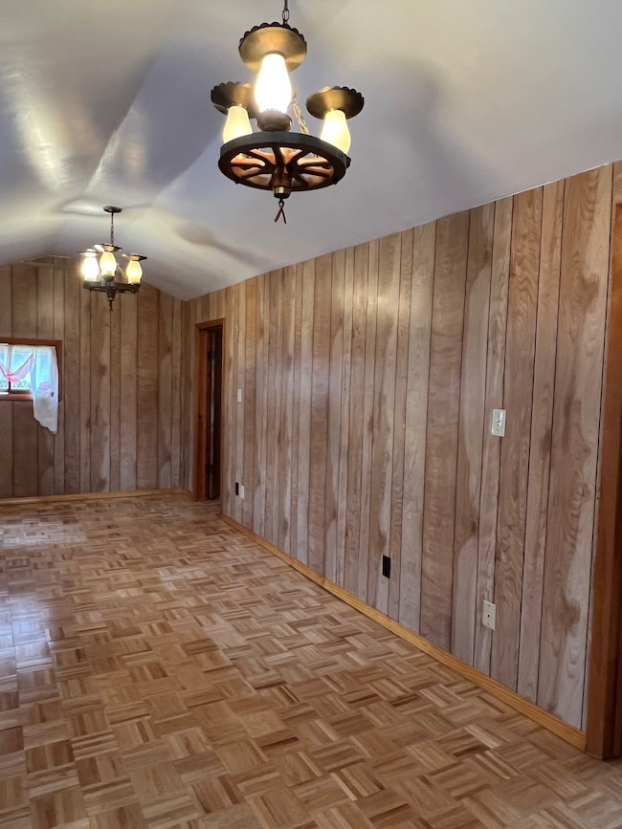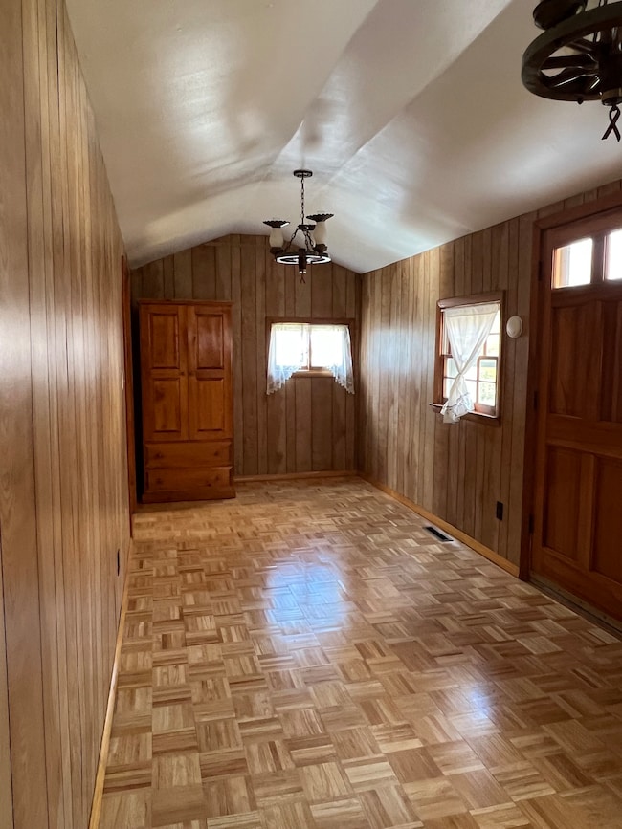
3 Chestnut Trail Danbury, CT 06811
Highlights
- Ranch Style House
- Central Air
- Level Lot
About This Home
Welcome to this peaceful 1 bedroom retreat in Danbury! This cozy offers 728 square feet of comfortable living space, and a bonus enclosed front porch with an additional 96 sf. Step inside this country cottage to find a bright and clean interior featuring an open living area with tall ceilings, a compact kitchen, and small bedroom, and a bonus room. Set on a level lot with a touch of privacy, the property provides space to relax outdoors. Enjoy the convenience of nearby shopping, dining, and Candlewood Lake recreation, all while being just minutes from major commuter routes. Experience the charm of small-home living in a great Danbury location-simple, manageable, and full of potential.
Listing Agent
Luks Realty Brokerage Phone: (203) 350-9839 License #REB.0794828 Listed on: 11/06/2025
Home Details
Home Type
- Single Family
Year Built
- Built in 1952
Lot Details
- 0.46 Acre Lot
- Level Lot
- Property is zoned RA-20
Home Design
- 728 Sq Ft Home
- Ranch Style House
- Vinyl Siding
Kitchen
- Electric Range
- Microwave
Bedrooms and Bathrooms
- 1 Bedroom
- 1 Full Bathroom
Parking
- 2 Parking Spaces
- Gravel Driveway
Schools
- Danbury High School
Utilities
- Central Air
- Heating System Uses Oil Above Ground
- Heating System Uses Propane
- Private Company Owned Well
Community Details
- No Pets Allowed
Listing and Financial Details
- Assessor Parcel Number 70904
Map
About the Listing Agent

Jean has lived in New Fairfield for nearly all her life and has been an active member of the town Volunteer Fire Department since 1987.
With a background in teaching, Jean can manage the multitude of tasks required to complete a successful Real Estate transaction. She excels at taking the worry out of buying or selling a house for her clients.
In 2023, she was recognized by the National Association of Realtors® (NAR) for her commitment to high standards and professionalism in the real
Jean's Other Listings
Source: SmartMLS
MLS Number: 24138134
- 0 Walnut Trail Unit 89
- 70 Possum Dr
- 136 Pembroke Rd Unit 4-34
- 136 Pembroke Rd Unit 7-57
- 35 Mendes Rd
- 1 Sylvan Rd
- 38 Pembroke Rd
- 59 Barnum Rd
- 69 Wood Creek Rd
- 3 Powder Horn Ridge
- 71 Wood Creek Rd
- 1 Marker Rd
- 37 Dana Rd
- 4 Old Farm Rd
- 32 Dana Rd
- 256B Great Plain Rd
- 262 Great Plain Rd
- 3 Moody Ln
- 255 Great Plain Rd
- 4 Old Neversink Rd
- 41 Candlewood Dr
- 11 Candlewood Rd
- 6 Circle Dr
- 20 Musnug Rd
- 0 Waterview Dr
- 10 Hillside Rd
- 39 Cedar Dr
- 33 Cornell Rd
- 4 Candlewood Knolls Rd
- 3 Partridge Ln
- 47 S Lake Shore Dr
- 20 Shore Rd
- 4 Zinn Rd
- 8 Rose Ln Unit 10-5
- 8 Rose Ln Unit 24-15
- 15 Hayestown Heights
- 5 Hillside Dr Unit A
- 8 Rose Ln Unit 8 Rose lane unit 2211
- 8 Rose Ln Unit 2211
- 25 Padanaram Rd
