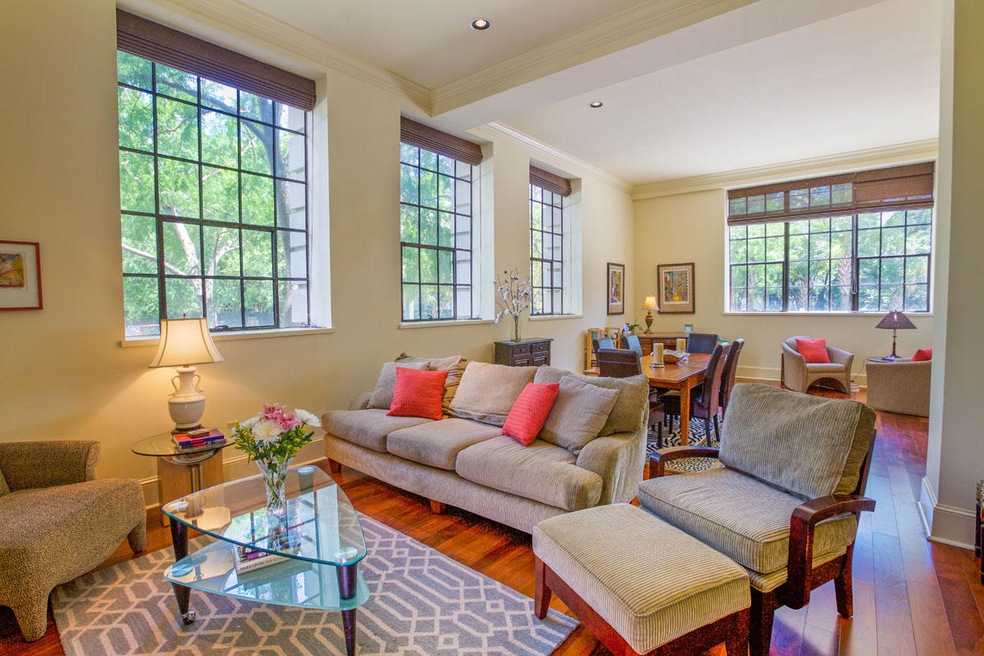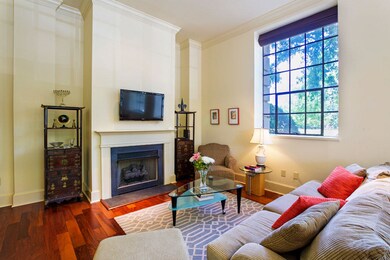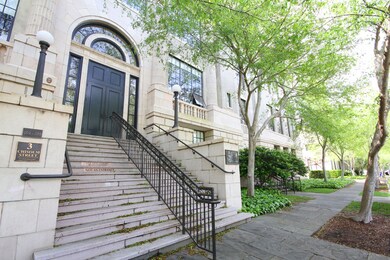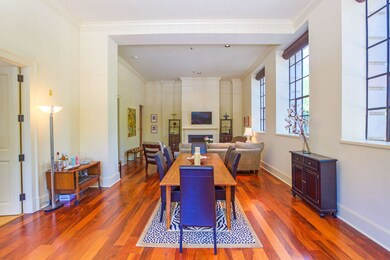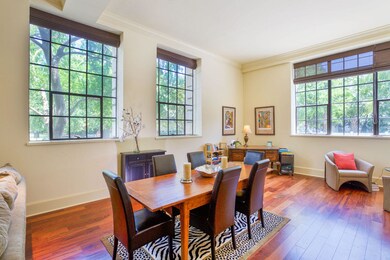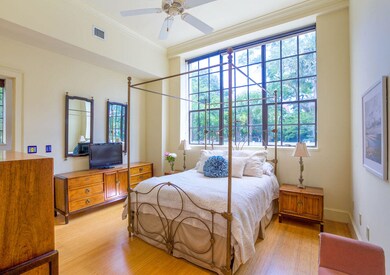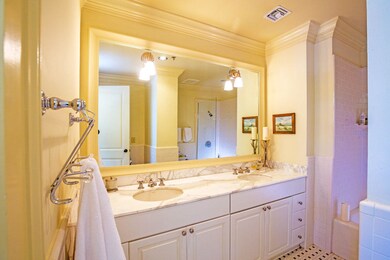
3 Chisolm St Unit 103 Charleston, SC 29401
South of Broad NeighborhoodHighlights
- Bamboo Flooring
- Walk-In Closet
- Patio
- High Ceiling
- Cooling Available
- 1-minute walk to Horse Lot Park
About This Home
As of October 2024LOCATION LOCATION LOCATION ~ South of Broad 1st floor corner unit with open floor plan, soaring 14' ceilings, shared courtyard area and off-street parking. This single level condo is perfect for someone who wants a lock and go type place or does not want steps. 3 Chisolm was at one time an old vocational school and still has the striking original large-scale windows. Chisolm has two separate buildings, the old school which has 19 units and its gym has 6 lofts and 1 cottage, all converted totaling 26. The kitchen has stainless appliances, gas cooktop, wine cooler and granite countertops. Gas fireplace in main living space and hardwood floors throughout. Steps to the Battery, Colonial Lake and Moultrie Park which offers tennis courts, baseball field and playground. Close proximity to thehospitals, College of Charleston, The Citadel, MUSC, Charleston School of Law as well as shops and restaurants and the City Marina around the corner. The building overlooks the park across the street known as the "Horse Lot", a dog friendly and sports park.
Last Agent to Sell the Property
Disher Hamrick & Myers Res Inc License #16386 Listed on: 07/18/2016
Home Details
Home Type
- Single Family
Est. Annual Taxes
- $5,909
Year Built
- Built in 1923
Parking
- Off-Street Parking
Home Design
- Raised Foundation
- Masonry
Interior Spaces
- 1,342 Sq Ft Home
- 1-Story Property
- High Ceiling
- Ceiling Fan
- Gas Log Fireplace
- Family Room with Fireplace
- Combination Dining and Living Room
- Dishwasher
Flooring
- Bamboo
- Wood
Bedrooms and Bathrooms
- 1 Bedroom
- Walk-In Closet
Laundry
- Dryer
- Washer
Outdoor Features
- Patio
- Exterior Lighting
Schools
- Memminger Elementary School
- Courtenay Middle School
- Burke High School
Utilities
- Cooling Available
- Forced Air Heating System
Additional Features
- Handicap Accessible
- Irrigation
Community Details
Overview
- Front Yard Maintenance
- South Of Broad Subdivision
Amenities
- Elevator
Ownership History
Purchase Details
Home Financials for this Owner
Home Financials are based on the most recent Mortgage that was taken out on this home.Purchase Details
Home Financials for this Owner
Home Financials are based on the most recent Mortgage that was taken out on this home.Purchase Details
Home Financials for this Owner
Home Financials are based on the most recent Mortgage that was taken out on this home.Purchase Details
Home Financials for this Owner
Home Financials are based on the most recent Mortgage that was taken out on this home.Purchase Details
Home Financials for this Owner
Home Financials are based on the most recent Mortgage that was taken out on this home.Purchase Details
Purchase Details
Purchase Details
Similar Homes in the area
Home Values in the Area
Average Home Value in this Area
Purchase History
| Date | Type | Sale Price | Title Company |
|---|---|---|---|
| Deed | $1,000,000 | None Listed On Document | |
| Deed | $1,000,000 | None Listed On Document | |
| Deed | $925,000 | -- | |
| Warranty Deed | $695,000 | None Available | |
| Deed | $585,000 | None Available | |
| Deed | $605,000 | None Available | |
| Deed | $405,000 | -- | |
| Deed | $410,000 | -- | |
| Deed | $392,500 | -- |
Mortgage History
| Date | Status | Loan Amount | Loan Type |
|---|---|---|---|
| Previous Owner | $647,200 | Balloon | |
| Previous Owner | $685,000 | Purchase Money Mortgage | |
| Previous Owner | $468,000 | Adjustable Rate Mortgage/ARM | |
| Previous Owner | $484,000 | New Conventional |
Property History
| Date | Event | Price | Change | Sq Ft Price |
|---|---|---|---|---|
| 10/17/2024 10/17/24 | Sold | $1,000,000 | 0.0% | $745 / Sq Ft |
| 09/14/2024 09/14/24 | Pending | -- | -- | -- |
| 09/09/2024 09/09/24 | Price Changed | $1,000,000 | -20.0% | $745 / Sq Ft |
| 09/04/2024 09/04/24 | For Sale | $1,250,000 | 0.0% | $931 / Sq Ft |
| 02/23/2024 02/23/24 | Off Market | $4,000 | -- | -- |
| 12/01/2023 12/01/23 | Rented | $4,000 | 0.0% | -- |
| 11/04/2023 11/04/23 | Price Changed | $4,000 | -11.1% | $3 / Sq Ft |
| 10/18/2023 10/18/23 | Price Changed | $4,500 | -6.3% | $3 / Sq Ft |
| 10/13/2023 10/13/23 | For Rent | $4,800 | 0.0% | -- |
| 07/01/2022 07/01/22 | Sold | $925,000 | 0.0% | $689 / Sq Ft |
| 04/18/2022 04/18/22 | Pending | -- | -- | -- |
| 04/06/2022 04/06/22 | For Sale | $925,000 | +33.1% | $689 / Sq Ft |
| 08/28/2020 08/28/20 | Sold | $695,000 | 0.0% | $518 / Sq Ft |
| 07/29/2020 07/29/20 | Pending | -- | -- | -- |
| 05/18/2020 05/18/20 | For Sale | $695,000 | +18.8% | $518 / Sq Ft |
| 12/29/2017 12/29/17 | Sold | $585,000 | -10.0% | $436 / Sq Ft |
| 11/10/2017 11/10/17 | Pending | -- | -- | -- |
| 01/31/2017 01/31/17 | For Sale | $650,000 | +7.4% | $484 / Sq Ft |
| 01/03/2017 01/03/17 | Sold | $605,000 | 0.0% | $451 / Sq Ft |
| 12/04/2016 12/04/16 | Pending | -- | -- | -- |
| 07/18/2016 07/18/16 | For Sale | $605,000 | -- | $451 / Sq Ft |
Tax History Compared to Growth
Tax History
| Year | Tax Paid | Tax Assessment Tax Assessment Total Assessment is a certain percentage of the fair market value that is determined by local assessors to be the total taxable value of land and additions on the property. | Land | Improvement |
|---|---|---|---|---|
| 2024 | $4,716 | $37,000 | $0 | $0 |
| 2023 | $4,716 | $37,000 | $0 | $0 |
| 2022 | $3,356 | $27,800 | $0 | $0 |
| 2021 | $3,523 | $27,800 | $0 | $0 |
| 2020 | $7,934 | $20,180 | $0 | $0 |
| 2019 | $7,250 | $26,330 | $0 | $0 |
| 2017 | $6,399 | $24,300 | $0 | $0 |
| 2016 | $6,191 | $24,300 | $0 | $0 |
| 2015 | $5,909 | $24,300 | $0 | $0 |
| 2014 | $2,011 | $0 | $0 | $0 |
| 2011 | -- | $0 | $0 | $0 |
Agents Affiliated with this Home
-
Morgan Whittemore

Seller's Agent in 2024
Morgan Whittemore
Keller Williams Realty Charleston
(843) 754-2949
2 in this area
84 Total Sales
-
Ashley Georgia Svendsen
A
Buyer's Agent in 2024
Ashley Georgia Svendsen
Realty ONE Group Coastal
(843) 568-0144
1 in this area
66 Total Sales
-
Kyle Walker
K
Buyer's Agent in 2023
Kyle Walker
The Boulevard Company
(843) 864-6921
74 Total Sales
-
Charles Sullivan
C
Seller's Agent in 2022
Charles Sullivan
Carriage Properties LLC
(843) 367-8807
78 in this area
138 Total Sales
-
Elizabeth Mccrabb
E
Seller's Agent in 2020
Elizabeth Mccrabb
Handsome Properties, Inc.
(843) 727-6460
3 in this area
20 Total Sales
-
Matthew Brockbank

Buyer's Agent in 2020
Matthew Brockbank
Marshall Walker Real Estate
(843) 442-7282
27 Total Sales
Map
Source: CHS Regional MLS
MLS Number: 16019162
APN: 457-07-04-069
- 100 Murray Blvd
- 15 Rutledge Ave
- 54 Gibbes St
- 2 Gadsden St Unit B
- 49 Ashley Ave
- 55 Ashley Ave Unit 6
- 16 Trumbo St
- 122 Beaufain St Unit C
- 176 Broad St
- 13 Trumbo St
- 4 Trapman St Unit B
- 4 Trapman St Unit A
- 10 Trapman St
- 10 Trapman St Unit A & B
- 157 Tradd St
- 175 1/2 Wentworth St
- 63 Rutledge Ave Unit 28
- 19.5 Smith St
- 19 Smith St
- 19 Smith St Unit F
