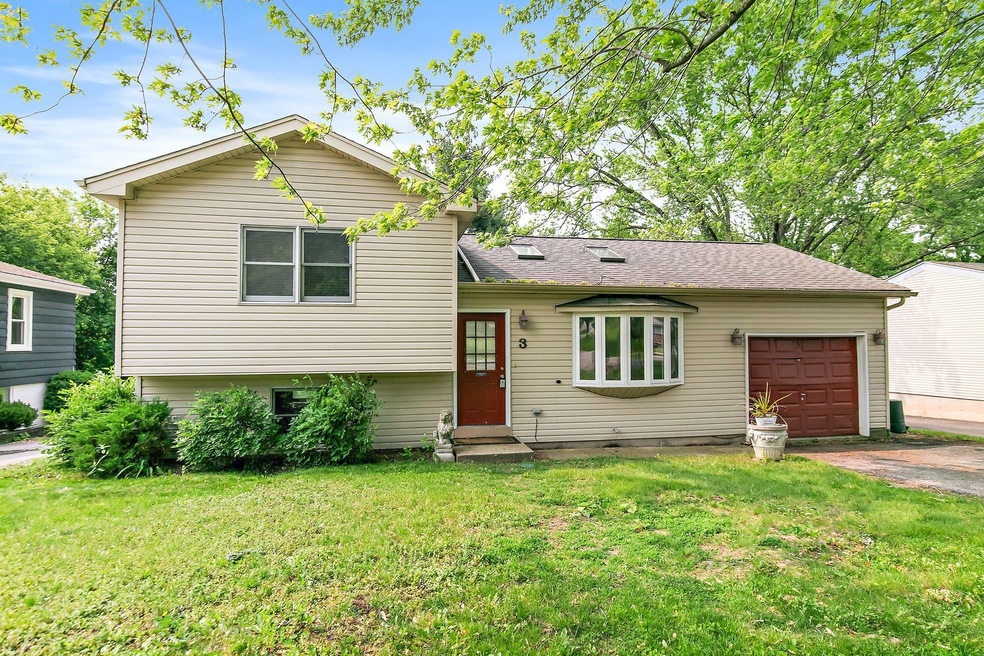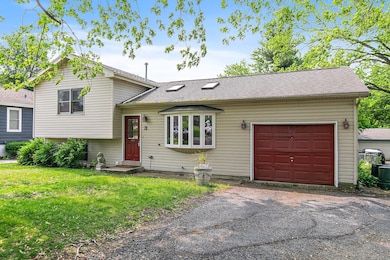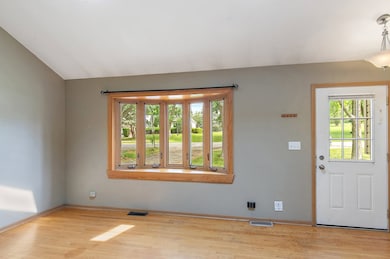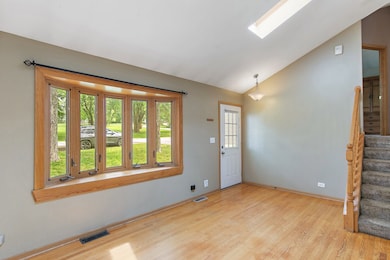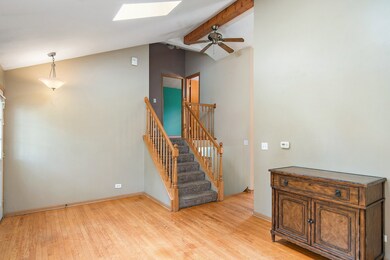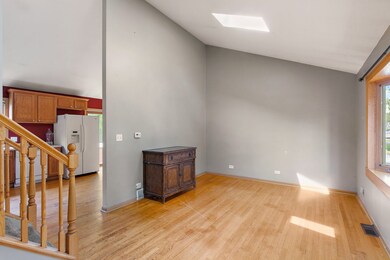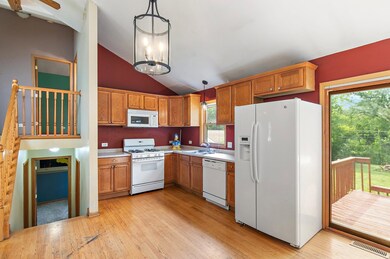
3 Clark Ave Lake In the Hills, IL 60156
Estimated payment $1,930/month
Highlights
- Hot Property
- Deck
- Wood Flooring
- Lincoln Prairie Elementary School Rated A-
- Property is near a park
- Living Room
About This Home
Welcome to 3 Clark Avenue, a charming split-level home nestled in the heart of Lake In The Hills, IL. This inviting residence offers 3 spacious bedrooms and 2 full bathrooms, providing ample space for comfort and versatility. Spread across 1287 square feet of living space, the home boasts a functional layout that perfectly blends style with functionality. ***** Step inside to find hardwood floors flowing throughout the main level, creating a warm and welcoming atmosphere. The living room and kitchen feature impressive vaulted ceilings, enhancing the open and airy feel of the home. The kitchen is thoughtfully designed with a cozy eating area, ideal for casual meals or entertaining guests. ***** Upstairs, you'll discover two bedrooms, each with its own vaulted ceiling, enhancing the sense of space and light. A full bathroom completes the upper level, making it convenient for family or guests. The English basement is a versatile space, offering an additional bedroom, a full bath, and a laundry room, perfect for accommodating a variety of needs. ***** Outside, enjoy the privacy of a fully fenced yard, complete with a deck that beckons for outdoor relaxation and gatherings. The generous 8,456 square foot lot offers plenty of room for gardening, play, or simply enjoying the outdoors. ***** This home is a perfect blend of comfort and modern living, waiting to welcome you!
Open House Schedule
-
Saturday, June 14, 20251:00 to 3:00 pm6/14/2025 1:00:00 PM +00:006/14/2025 3:00:00 PM +00:00Add to Calendar
Home Details
Home Type
- Single Family
Est. Annual Taxes
- $4,733
Year Built
- Built in 1991
Lot Details
- 8,276 Sq Ft Lot
- Fenced
Parking
- 1 Car Garage
- Driveway
- Parking Included in Price
Home Design
- Split Level Home
- Tri-Level Property
- Asphalt Roof
- Concrete Perimeter Foundation
Interior Spaces
- 1,208 Sq Ft Home
- Ceiling Fan
- Family Room
- Living Room
- Dining Room
- Carbon Monoxide Detectors
Kitchen
- Range
- Microwave
- Dishwasher
Flooring
- Wood
- Carpet
Bedrooms and Bathrooms
- 3 Bedrooms
- 3 Potential Bedrooms
- 2 Full Bathrooms
Laundry
- Laundry Room
- Dryer
- Washer
Basement
- Partial Basement
- Finished Basement Bathroom
Schools
- Lincoln Prairie Elementary Schoo
- Westfield Community Middle School
- H D Jacobs High School
Utilities
- Forced Air Heating and Cooling System
- Heating System Uses Natural Gas
Additional Features
- Deck
- Property is near a park
Community Details
- Split Level
Listing and Financial Details
- Homeowner Tax Exemptions
Map
Home Values in the Area
Average Home Value in this Area
Tax History
| Year | Tax Paid | Tax Assessment Tax Assessment Total Assessment is a certain percentage of the fair market value that is determined by local assessors to be the total taxable value of land and additions on the property. | Land | Improvement |
|---|---|---|---|---|
| 2023 | $4,470 | $60,600 | $6,688 | $53,912 |
| 2022 | $5,055 | $63,708 | $6,036 | $57,672 |
| 2021 | $4,846 | $59,351 | $5,623 | $53,728 |
| 2020 | $4,718 | $57,250 | $5,424 | $51,826 |
| 2019 | $4,599 | $54,795 | $5,191 | $49,604 |
| 2018 | $4,478 | $51,595 | $13,978 | $37,617 |
| 2017 | $4,375 | $48,606 | $13,168 | $35,438 |
| 2016 | $4,292 | $45,588 | $12,350 | $33,238 |
| 2013 | -- | $42,638 | $11,521 | $31,117 |
Property History
| Date | Event | Price | Change | Sq Ft Price |
|---|---|---|---|---|
| 06/12/2025 06/12/25 | For Sale | $275,000 | -- | $228 / Sq Ft |
Purchase History
| Date | Type | Sale Price | Title Company |
|---|---|---|---|
| Warranty Deed | $214,500 | Pt | |
| Trustee Deed | $122,500 | Universal Title Services Inc |
Mortgage History
| Date | Status | Loan Amount | Loan Type |
|---|---|---|---|
| Open | $201,500 | Unknown | |
| Closed | $196,000 | Unknown | |
| Previous Owner | $140,000 | Unknown | |
| Previous Owner | $125,868 | VA |
Similar Homes in Lake In the Hills, IL
Source: Midwest Real Estate Data (MRED)
MLS Number: 12390301
APN: 19-20-306-014
- 187 Hilltop Dr
- 347 Village Creek Dr Unit 15D
- 137 Hilltop Dr
- 1196 Starwood Pass
- 114 Woody Way
- 1867 Ashford Ln
- 127 Village Creek Dr Unit 27D
- 1 W Pheasant Trail Unit 20A
- 1216 Cherry St
- 1649 Penny Ln
- 193 Cool Stone Bend
- 1216 Maple St
- 14 Wander Way
- 538 Pembrook Ct S
- 416 Prides Run
- 1101 Heavens Gate
- 1682 Brompton Ln
- 431 Prides Run
- 622 Grand Canyon Cir
- 614 Grand Canyon Cir
