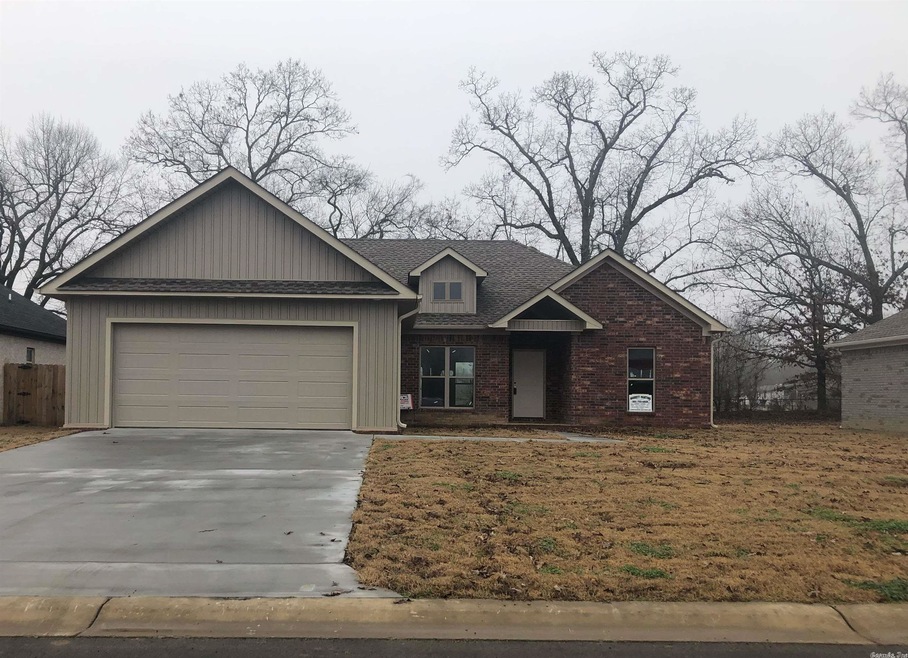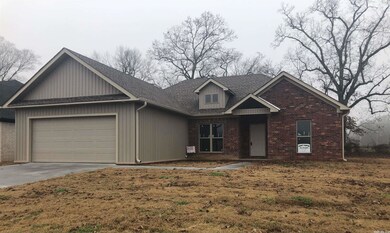
3 Clover Leaf Ln Greenbrier, AR 72058
3
Beds
2
Baths
1,526
Sq Ft
9,583
Sq Ft Lot
Highlights
- New Construction
- Traditional Architecture
- Patio
- Greenbrier Eastside Elementary School Rated A
- Breakfast Bar
- Laundry Room
About This Home
As of August 2023New construction home. Granite countertops. Stainless steel appliances.
Home Details
Home Type
- Single Family
Est. Annual Taxes
- $3,098
Year Built
- Built in 2021 | New Construction
Lot Details
- 9,583 Sq Ft Lot
- Level Lot
Parking
- Garage
Home Design
- Traditional Architecture
- Brick Exterior Construction
- Slab Foundation
- Architectural Shingle Roof
- Metal Siding
Interior Spaces
- 1,526 Sq Ft Home
- 1-Story Property
- Combination Dining and Living Room
- Concrete Flooring
Kitchen
- Breakfast Bar
- Electric Range
- Stove
- <<microwave>>
- Dishwasher
- Disposal
Bedrooms and Bathrooms
- 3 Bedrooms
- 2 Full Bathrooms
Laundry
- Laundry Room
- Washer Hookup
Additional Features
- Patio
- Central Heating and Cooling System
Listing and Financial Details
- Builder Warranty
Ownership History
Date
Name
Owned For
Owner Type
Purchase Details
Listed on
Apr 24, 2023
Closed on
Aug 8, 2023
Sold by
Riddle Shawn Lee and Riddle Ariel Nicole
Bought by
Powers Ralph and Powers Mary Alice
Seller's Agent
Jeremy Carter
RE/MAX Realty Group
Buyer's Agent
Tammy Clark
CENTURY 21 Prestige Realty
List Price
$230,000
Sold Price
$245,000
Premium/Discount to List
$15,000
6.52%
Views
246
Current Estimated Value
Home Financials for this Owner
Home Financials are based on the most recent Mortgage that was taken out on this home.
Estimated Appreciation
$18,658
Avg. Annual Appreciation
4.63%
Purchase Details
Listed on
Dec 30, 2021
Closed on
Feb 28, 2022
Sold by
Mcs Building Group Llc
Bought by
Riddle Shawn Lee and Riddle Ariel Nicole
Seller's Agent
Christy Scroggin
Bailey & Company Real Estate
Buyer's Agent
Jeremy Carter
RE/MAX Realty Group
List Price
$222,500
Sold Price
$215,000
Premium/Discount to List
-$7,500
-3.37%
Home Financials for this Owner
Home Financials are based on the most recent Mortgage that was taken out on this home.
Avg. Annual Appreciation
9.29%
Original Mortgage
$211,105
Interest Rate
3.55%
Mortgage Type
FHA
Purchase Details
Closed on
Oct 1, 2020
Sold by
Tyler Family Limited Partnership
Bought by
Mcs Building Group Llc
Home Financials for this Owner
Home Financials are based on the most recent Mortgage that was taken out on this home.
Original Mortgage
$146,400
Interest Rate
2.9%
Mortgage Type
Construction
Similar Homes in Greenbrier, AR
Create a Home Valuation Report for This Property
The Home Valuation Report is an in-depth analysis detailing your home's value as well as a comparison with similar homes in the area
Home Values in the Area
Average Home Value in this Area
Purchase History
| Date | Type | Sale Price | Title Company |
|---|---|---|---|
| Warranty Deed | $245,000 | Waco Title | |
| Warranty Deed | $215,000 | Waco Title | |
| Warranty Deed | $31,000 | None Available |
Source: Public Records
Mortgage History
| Date | Status | Loan Amount | Loan Type |
|---|---|---|---|
| Previous Owner | $7,251 | FHA | |
| Previous Owner | $211,105 | FHA | |
| Previous Owner | $25,000 | Future Advance Clause Open End Mortgage | |
| Previous Owner | $146,400 | Construction |
Source: Public Records
Property History
| Date | Event | Price | Change | Sq Ft Price |
|---|---|---|---|---|
| 08/08/2023 08/08/23 | Sold | $245,000 | -3.9% | $152 / Sq Ft |
| 07/24/2023 07/24/23 | Pending | -- | -- | -- |
| 07/17/2023 07/17/23 | Price Changed | $255,000 | +4.1% | $158 / Sq Ft |
| 06/21/2023 06/21/23 | Price Changed | $245,000 | -2.0% | $152 / Sq Ft |
| 05/31/2023 05/31/23 | Price Changed | $249,900 | -3.8% | $155 / Sq Ft |
| 05/17/2023 05/17/23 | Price Changed | $259,900 | -1.9% | $161 / Sq Ft |
| 04/24/2023 04/24/23 | Price Changed | $265,000 | +15.2% | $165 / Sq Ft |
| 04/24/2023 04/24/23 | For Sale | $230,000 | +7.0% | $143 / Sq Ft |
| 02/17/2022 02/17/22 | Sold | $215,000 | -3.4% | $141 / Sq Ft |
| 01/10/2022 01/10/22 | Pending | -- | -- | -- |
| 12/30/2021 12/30/21 | For Sale | $222,500 | -- | $146 / Sq Ft |
Source: Cooperative Arkansas REALTORS® MLS
Tax History Compared to Growth
Tax History
| Year | Tax Paid | Tax Assessment Tax Assessment Total Assessment is a certain percentage of the fair market value that is determined by local assessors to be the total taxable value of land and additions on the property. | Land | Improvement |
|---|---|---|---|---|
| 2024 | $3,098 | $57,160 | $8,000 | $49,160 |
| 2023 | $2,233 | $41,980 | $6,200 | $35,780 |
| 2022 | $1,858 | $6,200 | $6,200 | $0 |
| 2021 | $330 | $6,200 | $6,200 | $0 |
| 2020 | $165 | $3,100 | $3,100 | $0 |
Source: Public Records
Agents Affiliated with this Home
-
Jeremy Carter

Seller's Agent in 2023
Jeremy Carter
RE/MAX
(501) 472-3136
50 in this area
159 Total Sales
-
Tammy Clark

Buyer's Agent in 2023
Tammy Clark
CENTURY 21 Prestige Realty
(501) 472-7584
3 in this area
46 Total Sales
-
Christy Scroggin

Seller's Agent in 2022
Christy Scroggin
Bailey & Company Real Estate
(501) 951-3954
1 in this area
15 Total Sales
Map
Source: Cooperative Arkansas REALTORS® MLS
MLS Number: 21041051
APN: 740-00913-055
Nearby Homes
- 8 Firefly Catch Cove
- 6 Evening Star Cove
- 6 Firefly Catch Cove
- 4 Evening Star Cove
- 6 Quail Feather Cove
- 10 Morning Sun Cove
- 1 Dragonfly Cove
- 11 Morning Sun Cove
- 1 Quail Feather Cove
- 6 Morning Sun Cove
- 7 Morning Sun Cove
- 16 Amethyst St
- 8 Morning Sun Cove
- 8 Dandelion Dr
- 9 Dragonfly Cove
- 14 Morning Sun Cove
- 22 Dandelion Dr
- 8 Songbird Cove
- 12 Morning Sun Cove
- 10 Songbird Cove

