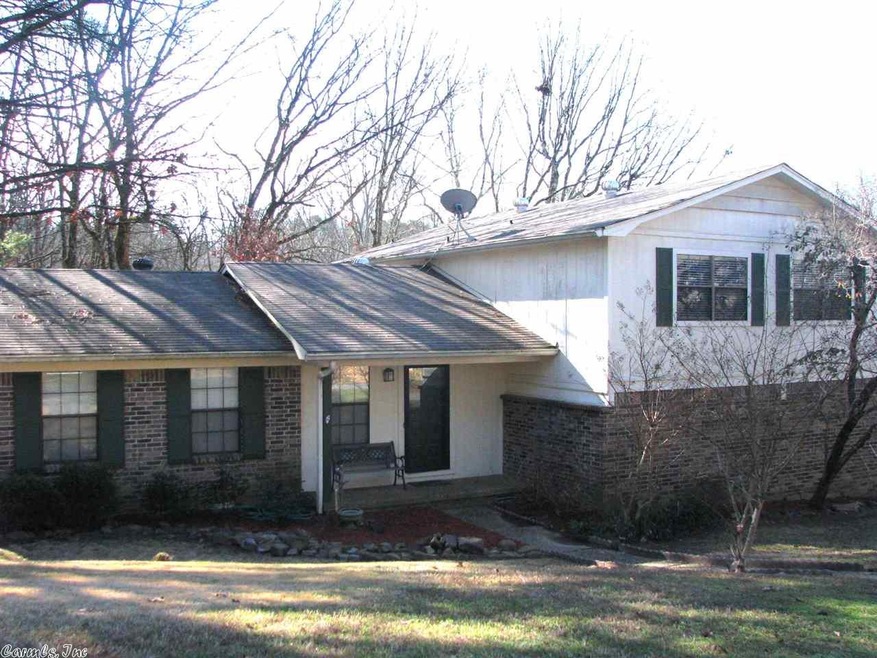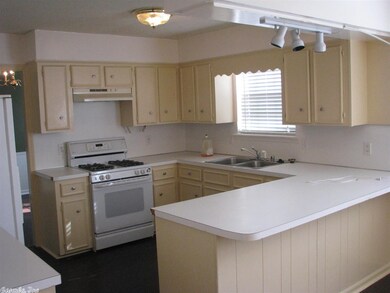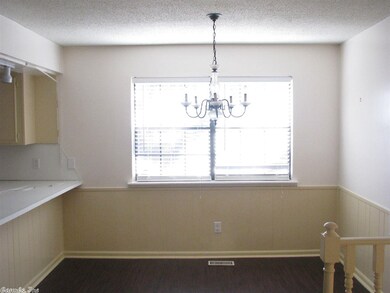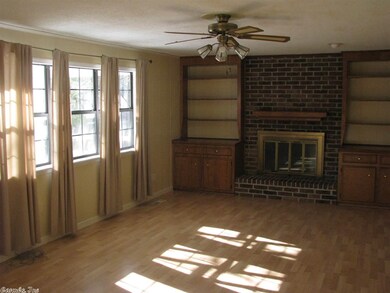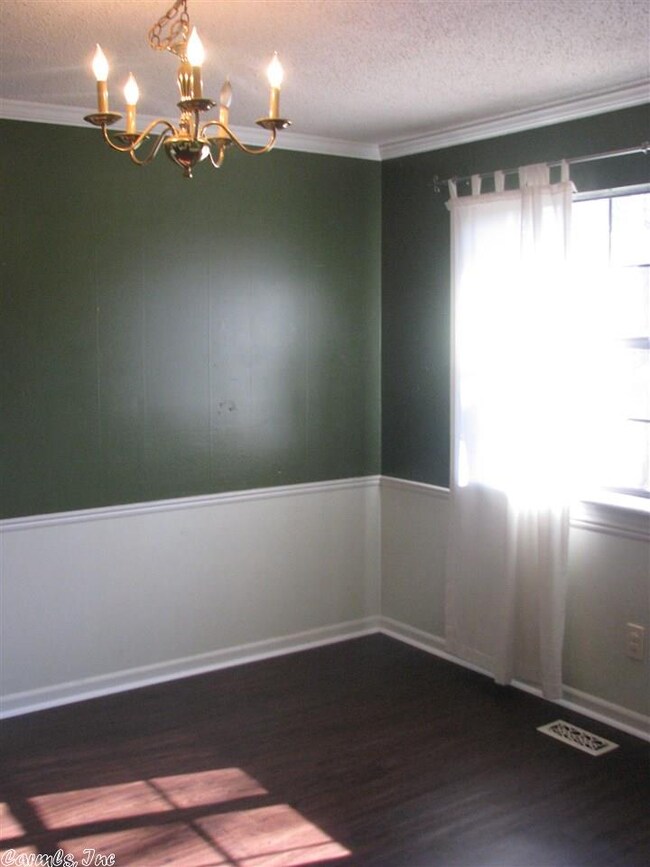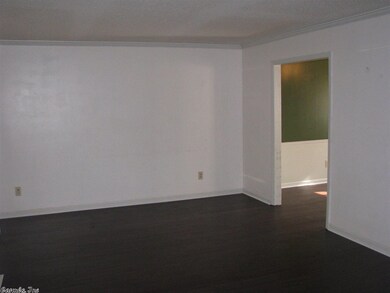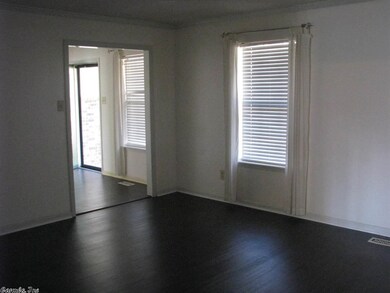
3 Colleen Ct Little Rock, AR 72212
Hillsborough NeighborhoodHighlights
- Deck
- Separate Formal Living Room
- Formal Dining Room
- Traditional Architecture
- Community Pool
- 4-minute walk to Marlowe Manor Neighborhood Park
About This Home
As of September 2023Wonderful family home on a cul-de-sac in Marlowe Manor! This quiet, convenient location has a large backyard and two living areas, eat-in kitchen and formal dining. Shaded by mature trees, the large deck and play equipment make the backyard a terrific gathering place. Fireplace in the family room. Upstairs are four bedrooms and two baths. Neighborhood pool and picnic area! New roof/2011. New heat/air/2013. New hot water heater/2006. Please measure.
Last Agent to Sell the Property
Donna Cranford
Adkins & Associates Real Estate Listed on: 01/14/2016
Home Details
Home Type
- Single Family
Est. Annual Taxes
- $2,204
Year Built
- Built in 1977
Lot Details
- 0.41 Acre Lot
- Cul-De-Sac
- Partially Fenced Property
- Wood Fence
- Level Lot
HOA Fees
Home Design
- Traditional Architecture
- Combination Foundation
- Composition Roof
Interior Spaces
- 2,314 Sq Ft Home
- 3-Story Property
- Paneling
- Ceiling Fan
- Wood Burning Fireplace
- Fireplace With Gas Starter
- Window Treatments
- Family Room
- Separate Formal Living Room
- Formal Dining Room
Kitchen
- Eat-In Kitchen
- Stove
- Gas Range
- Microwave
- Dishwasher
- Disposal
Flooring
- Carpet
- Laminate
Bedrooms and Bathrooms
- 4 Bedrooms
- All Upper Level Bedrooms
- Walk-In Closet
Laundry
- Laundry Room
- Washer Hookup
Parking
- 2 Car Garage
- Automatic Garage Door Opener
Outdoor Features
- Deck
Utilities
- Central Heating and Cooling System
- Electric Water Heater
Listing and Financial Details
- Assessor Parcel Number 3L1070008200
Community Details
Overview
- Other Mandatory Fees
Amenities
- Picnic Area
Recreation
- Community Playground
- Community Pool
Ownership History
Purchase Details
Home Financials for this Owner
Home Financials are based on the most recent Mortgage that was taken out on this home.Purchase Details
Home Financials for this Owner
Home Financials are based on the most recent Mortgage that was taken out on this home.Purchase Details
Home Financials for this Owner
Home Financials are based on the most recent Mortgage that was taken out on this home.Purchase Details
Home Financials for this Owner
Home Financials are based on the most recent Mortgage that was taken out on this home.Similar Homes in the area
Home Values in the Area
Average Home Value in this Area
Purchase History
| Date | Type | Sale Price | Title Company |
|---|---|---|---|
| Warranty Deed | $280,000 | Commerce Title | |
| Warranty Deed | $175,000 | Commerce Title & Closing Svc | |
| Warranty Deed | $170,000 | -- | |
| Warranty Deed | $122,000 | -- |
Mortgage History
| Date | Status | Loan Amount | Loan Type |
|---|---|---|---|
| Open | $252,000 | New Conventional | |
| Previous Owner | $169,750 | New Conventional | |
| Previous Owner | $168,667 | FHA | |
| Previous Owner | $115,900 | Purchase Money Mortgage |
Property History
| Date | Event | Price | Change | Sq Ft Price |
|---|---|---|---|---|
| 09/15/2023 09/15/23 | Sold | $280,000 | -3.4% | $121 / Sq Ft |
| 09/06/2023 09/06/23 | Pending | -- | -- | -- |
| 08/16/2023 08/16/23 | For Sale | $290,000 | +3.6% | $125 / Sq Ft |
| 08/16/2023 08/16/23 | Off Market | $280,000 | -- | -- |
| 07/12/2023 07/12/23 | Price Changed | $290,000 | -1.5% | $125 / Sq Ft |
| 06/26/2023 06/26/23 | Price Changed | $294,400 | 0.0% | $127 / Sq Ft |
| 05/17/2023 05/17/23 | Price Changed | $294,500 | -1.7% | $127 / Sq Ft |
| 03/02/2023 03/02/23 | Price Changed | $299,500 | -1.6% | $129 / Sq Ft |
| 02/27/2023 02/27/23 | Price Changed | $304,500 | -1.6% | $132 / Sq Ft |
| 02/15/2023 02/15/23 | For Sale | $309,500 | +76.9% | $134 / Sq Ft |
| 07/11/2016 07/11/16 | Sold | $175,000 | -10.2% | $76 / Sq Ft |
| 06/11/2016 06/11/16 | Pending | -- | -- | -- |
| 01/14/2016 01/14/16 | For Sale | $194,900 | -- | $84 / Sq Ft |
Tax History Compared to Growth
Tax History
| Year | Tax Paid | Tax Assessment Tax Assessment Total Assessment is a certain percentage of the fair market value that is determined by local assessors to be the total taxable value of land and additions on the property. | Land | Improvement |
|---|---|---|---|---|
| 2023 | $2,710 | $51,212 | $5,000 | $46,212 |
| 2022 | $2,587 | $51,212 | $5,000 | $46,212 |
| 2021 | $2,482 | $35,200 | $6,600 | $28,600 |
| 2020 | $2,089 | $35,200 | $6,600 | $28,600 |
| 2019 | $2,089 | $35,200 | $6,600 | $28,600 |
| 2018 | $2,114 | $35,200 | $6,600 | $28,600 |
| 2017 | $2,114 | $35,200 | $6,600 | $28,600 |
| 2016 | $2,201 | $31,440 | $6,000 | $25,440 |
| 2015 | $2,204 | $31,440 | $6,000 | $25,440 |
| 2014 | $2,204 | $31,440 | $6,000 | $25,440 |
Agents Affiliated with this Home
-

Seller's Agent in 2023
Amber Wood
Mid South Realty
(501) 993-1313
8 in this area
682 Total Sales
-

Buyer's Agent in 2023
Sara Thorpe
Real Broker
(501) 350-6408
2 in this area
85 Total Sales
-
D
Seller's Agent in 2016
Donna Cranford
Adkins & Associates Real Estate
-
L
Buyer's Agent in 2016
Lance Waters
Diamond Rock Realty
(501) 554-6203
1 in this area
16 Total Sales
Map
Source: Cooperative Arkansas REALTORS® MLS
MLS Number: 16001310
APN: 43L-107-00-082-00
- 12605 Janelle Ct
- 63 Valley Estates Ct
- 23 Morrison Ct
- 7 Keswick Cove
- 13101 Morrison Rd
- 1821 Pickering Ln
- 1315 Gleneagles Ct
- 1508 Hillsborough Ln
- 7 Carrollton Ct
- 1301 Gleneagles Ct
- 14 Carrollton Ct
- 2112 Hinson Rd
- 108 Mergeron Ct
- 111 Mergeron Ct
- 101 Mergeron Ct
- 12100 Rainwood Dr
- 1408 Pickering Dr
- 15 Saint Charles Ct
- 47 Windsor Ct
- 1 Tam o Shanter Ct
