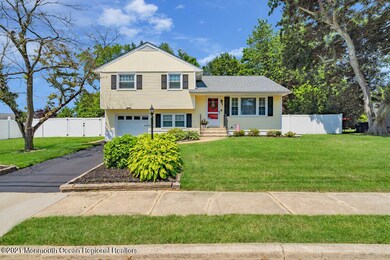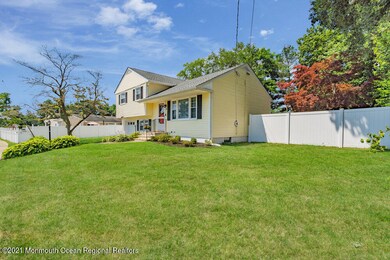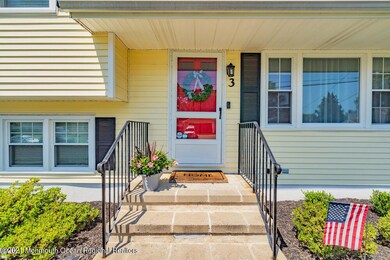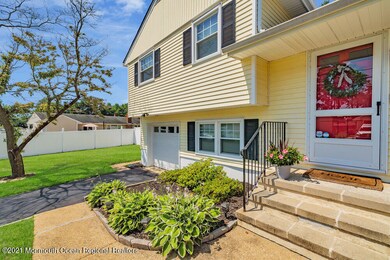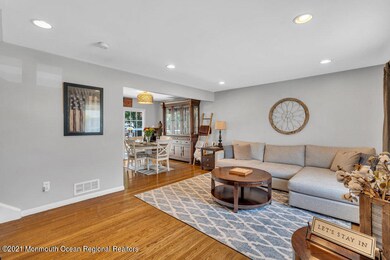
3 Columbia Rd Neptune, NJ 07753
Highlights
- 0.24 Acre Lot
- Wood Flooring
- Granite Countertops
- Deck
- Attic
- No HOA
About This Home
As of August 2021This is the home you have been waiting for! Beautifully updated 3 Bedroom Single Family Home with Garage, Basement and Large Yard! Move in Ready with Wood floors, updated kitchen with granite countertops, living room that opens to a dinning room and lower level family room with 1/2 bath and laundry room. Private backyard with new vinyl fence features fire pit, deck, and patio - perfect for entertaining! Plus newer roof and HVAC. All this and just 10 minutes from the beach and Asbury Park. And Centrally located near the Parkway and major highways, great for commuters. Home Sweet Home by the shore!
Last Agent to Sell the Property
Gary Mawson
EXP Realty Listed on: 07/08/2021
Co-Listed By
Danielle Levine
EXP Realty
Home Details
Home Type
- Single Family
Est. Annual Taxes
- $6,646
Year Built
- Built in 1955
Lot Details
- 10,454 Sq Ft Lot
- Lot Dimensions are 100 x 106
- Fenced
Parking
- 1 Car Attached Garage
- Driveway
Home Design
- Split Level Home
- Shingle Roof
- Shingle Siding
Interior Spaces
- 1-Story Property
- Recessed Lighting
- Sliding Doors
- Family Room
- Living Room
- Dining Room
- Unfinished Basement
- Basement Fills Entire Space Under The House
- Attic
Kitchen
- Stove
- Microwave
- Dishwasher
- Granite Countertops
Flooring
- Wood
- Laminate
Bedrooms and Bathrooms
- 3 Bedrooms
Laundry
- Dryer
- Washer
Outdoor Features
- Deck
- Patio
- Shed
- Storage Shed
Schools
- Neptune Middle School
Utilities
- Forced Air Heating and Cooling System
- Heating System Uses Natural Gas
- Natural Gas Water Heater
Community Details
- No Home Owners Association
Listing and Financial Details
- Exclusions: fridge in garage
- Assessor Parcel Number 35-03704-0000-00006
Ownership History
Purchase Details
Home Financials for this Owner
Home Financials are based on the most recent Mortgage that was taken out on this home.Purchase Details
Home Financials for this Owner
Home Financials are based on the most recent Mortgage that was taken out on this home.Purchase Details
Home Financials for this Owner
Home Financials are based on the most recent Mortgage that was taken out on this home.Similar Homes in the area
Home Values in the Area
Average Home Value in this Area
Purchase History
| Date | Type | Sale Price | Title Company |
|---|---|---|---|
| Deed | $420,000 | All Ahead Title Agency | |
| Deed | $289,000 | -- | |
| Deed | $224,900 | Stewart Title Guaranty Compa |
Mortgage History
| Date | Status | Loan Amount | Loan Type |
|---|---|---|---|
| Previous Owner | $336,000 | New Conventional | |
| Previous Owner | $284,500 | New Conventional | |
| Previous Owner | $283,765 | FHA | |
| Previous Owner | $149,399 | No Value Available | |
| Previous Owner | $220,825 | FHA |
Property History
| Date | Event | Price | Change | Sq Ft Price |
|---|---|---|---|---|
| 08/24/2021 08/24/21 | Sold | $420,000 | +8.0% | $314 / Sq Ft |
| 07/14/2021 07/14/21 | Pending | -- | -- | -- |
| 07/08/2021 07/08/21 | For Sale | $389,000 | +34.6% | $291 / Sq Ft |
| 09/19/2017 09/19/17 | Sold | $289,000 | +28.5% | $216 / Sq Ft |
| 12/12/2012 12/12/12 | Sold | $224,900 | -- | $168 / Sq Ft |
Tax History Compared to Growth
Tax History
| Year | Tax Paid | Tax Assessment Tax Assessment Total Assessment is a certain percentage of the fair market value that is determined by local assessors to be the total taxable value of land and additions on the property. | Land | Improvement |
|---|---|---|---|---|
| 2025 | $9,401 | $477,000 | $239,900 | $237,100 |
| 2024 | $8,342 | $536,900 | $269,500 | $267,400 |
| 2023 | $8,342 | $461,900 | $200,800 | $261,100 |
| 2022 | $6,838 | $419,000 | $158,400 | $260,600 |
| 2021 | $6,838 | $323,600 | $135,800 | $187,800 |
| 2020 | $6,646 | $313,800 | $135,800 | $178,000 |
| 2019 | $6,540 | $304,900 | $138,000 | $166,900 |
| 2018 | $6,347 | $292,500 | $126,800 | $165,700 |
| 2017 | $6,248 | $276,600 | $120,800 | $155,800 |
| 2016 | $6,204 | $273,900 | $120,800 | $153,100 |
| 2015 | $6,356 | $285,400 | $136,000 | $149,400 |
| 2014 | $5,762 | $212,700 | $121,000 | $91,700 |
Agents Affiliated with this Home
-
G
Seller's Agent in 2021
Gary Mawson
EXP Realty
-
D
Seller Co-Listing Agent in 2021
Danielle Levine
EXP Realty
-
Carmine DeRosa

Buyer's Agent in 2021
Carmine DeRosa
RE/MAX
(732) 410-7100
1 in this area
4 Total Sales
-
Lisa Hill

Seller's Agent in 2017
Lisa Hill
BHHS Fox & Roach
(732) 814-8479
2 in this area
144 Total Sales
-
J
Buyer's Agent in 2017
Joseph Ossichak
RE/MAX
-
Joe Ossichak

Buyer's Agent in 2017
Joe Ossichak
EXP Realty
(732) 936-7746
7 in this area
108 Total Sales
Map
Source: MOREMLS (Monmouth Ocean Regional REALTORS®)
MLS Number: 22122160
APN: 35-03704-0000-00006
- 4 Montclair Ave
- 3430 State Route 66
- 20 Denbo Dr
- 19 Sunnyfield Terrace
- 11 Sharon Dr
- 4 Rhodes Terrace
- 311 Gail Place
- 404 High Pointe Ln
- 1 Alfred Ct
- 406 High Pointe Ln
- 3581 Shafto Rd
- 7 Centre St Unit 2312
- 7 Centre St Unit 3106
- 7 Centre St Unit 6103
- 7 Centre St Unit 1303
- 7 Centre St Unit 3311
- 7 Centre St Unit 5208
- 710 Ohagen Terrace
- 31 Oxford Dr
- 11 Trident Blvd

