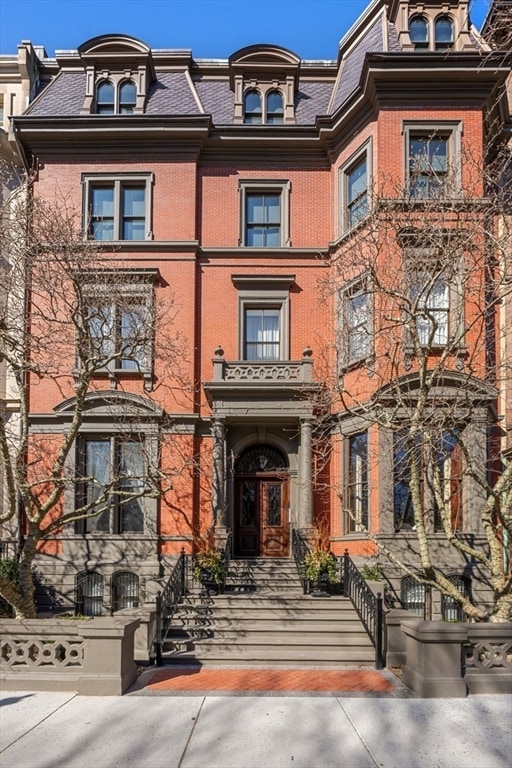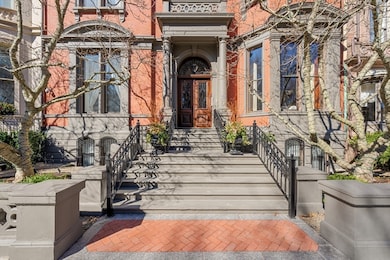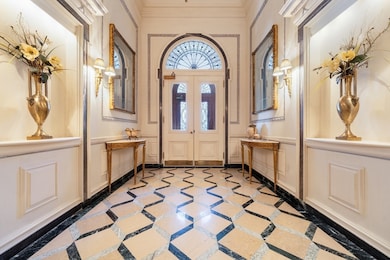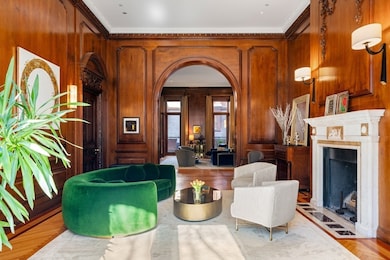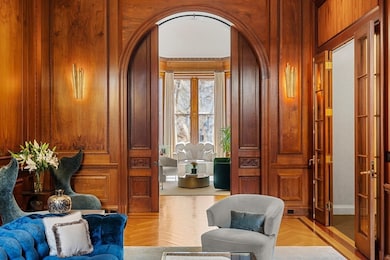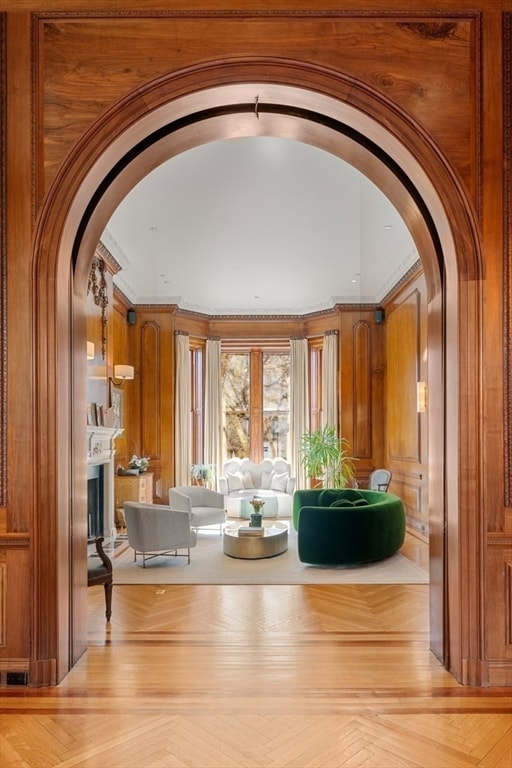
3 Commonwealth Ave Unit 1 Boston, MA 02116
Back Bay NeighborhoodEstimated payment $95,197/month
Highlights
- Brownstone
- 3-minute walk to Arlington Station
- 4 Fireplaces
- Deck
- Property is near public transit
- 3-minute walk to Public Garden
About This Home
Steps to the Public Garden on the first block of sunny-side Commonwealth Avenue, this magnificent and rarely available property was once home to Oliver Ames and the French Consulate and now offers one of Back Bay’s most sought-after addresses. Residence One is architecturally stunning and the very definition of modern elegance offering 3-plus bedrooms, 4.5-bathrooms and just under 4,000 square feet of living space. Outstanding features include grand formal entertaining rooms with beautiful original detailing, soaring ceiling heights, oversized windows, gourmet eat-in kitchen, luxurious primary suite, bonus den/media room and 2 private outdoor spaces. Superb location just steps to the Public Garden, Boston Common, Charles River Esplanade and the fine shops and restaurants of Newbury Street. Complete with 2 garage parking spaces.
Property Details
Home Type
- Condominium
Est. Annual Taxes
- $100,965
Year Built
- Built in 1861
HOA Fees
- $2,982 Monthly HOA Fees
Parking
- 2 Car Garage
Home Design
- Brownstone
Interior Spaces
- 3,950 Sq Ft Home
- 2-Story Property
- 4 Fireplaces
- Laundry in unit
Bedrooms and Bathrooms
- 3 Bedrooms
Outdoor Features
- Deck
- Enclosed patio or porch
Location
- Property is near public transit
- Property is near schools
Utilities
- Forced Air Heating and Cooling System
- Hot Water Heating System
Listing and Financial Details
- Assessor Parcel Number 3346232
Community Details
Overview
- Association fees include water, sewer, insurance, maintenance structure, ground maintenance, snow removal, trash
- 5 Units
Amenities
- Shops
Recreation
- Park
- Jogging Path
Map
Home Values in the Area
Average Home Value in this Area
Tax History
| Year | Tax Paid | Tax Assessment Tax Assessment Total Assessment is a certain percentage of the fair market value that is determined by local assessors to be the total taxable value of land and additions on the property. | Land | Improvement |
|---|---|---|---|---|
| 2025 | $100,016 | $8,637,000 | $0 | $8,637,000 |
| 2024 | $91,177 | $8,364,900 | $0 | $8,364,900 |
| 2023 | $102,673 | $9,559,900 | $0 | $9,559,900 |
| 2022 | $101,972 | $9,372,400 | $0 | $9,372,400 |
| 2021 | $100,004 | $9,372,400 | $0 | $9,372,400 |
| 2020 | $85,701 | $8,115,600 | $0 | $8,115,600 |
| 2019 | $83,834 | $7,953,900 | $0 | $7,953,900 |
| 2018 | $78,624 | $7,502,300 | $0 | $7,502,300 |
| 2017 | $76,379 | $7,212,400 | $0 | $7,212,400 |
| 2016 | $74,147 | $6,740,600 | $0 | $6,740,600 |
| 2015 | $59,780 | $4,936,400 | $0 | $4,936,400 |
| 2014 | $50,299 | $3,998,300 | $0 | $3,998,300 |
Property History
| Date | Event | Price | Change | Sq Ft Price |
|---|---|---|---|---|
| 04/02/2025 04/02/25 | For Sale | $15,000,000 | +130.8% | $3,797 / Sq Ft |
| 05/01/2013 05/01/13 | Sold | $6,500,000 | -18.7% | $1,646 / Sq Ft |
| 03/17/2013 03/17/13 | Pending | -- | -- | -- |
| 02/07/2013 02/07/13 | For Sale | $7,995,000 | -- | $2,024 / Sq Ft |
Purchase History
| Date | Type | Sale Price | Title Company |
|---|---|---|---|
| Not Resolvable | $10,500,000 | -- | |
| Deed | $6,500,000 | -- | |
| Deed | $4,725,000 | -- | |
| Deed | $520,000 | -- | |
| Deed | $2,436,614 | -- | |
| Deed | $2,230,000 | -- |
Mortgage History
| Date | Status | Loan Amount | Loan Type |
|---|---|---|---|
| Open | $6,000,000 | Purchase Money Mortgage | |
| Previous Owner | $4,500,000 | No Value Available |
Similar Homes in Boston, MA
Source: MLS Property Information Network (MLS PIN)
MLS Number: 73353524
APN: CBOS-000000-000005-002825-000002
- 2 Marlborough St Unit 5
- 18 Marlborough St
- 6 Arlington St Unit 3
- 7 Marlborough St Unit 1
- 15 Marlborough St Unit G
- 23 Marlborough St Unit 1
- 103 Beacon St Unit 2
- 36 Commonwealth Ave Unit 2
- 6 Newbury St Unit 501-502
- 100 Beacon St Unit 6
- 19 Arlington St Unit 53
- 95 Beacon St Unit 5
- 93 Beacon St
- 50 Commonwealth Ave Unit 302
- 56 Commonwealth Ave Unit PH
- 60 Commonwealth Ave Unit 7
- 151 Beacon St Unit 4
- 62 Commonwealth Ave Unit 9
- 45 Commonwealth Ave Unit 4
- 65 Marlborough St Unit 1 & 6
