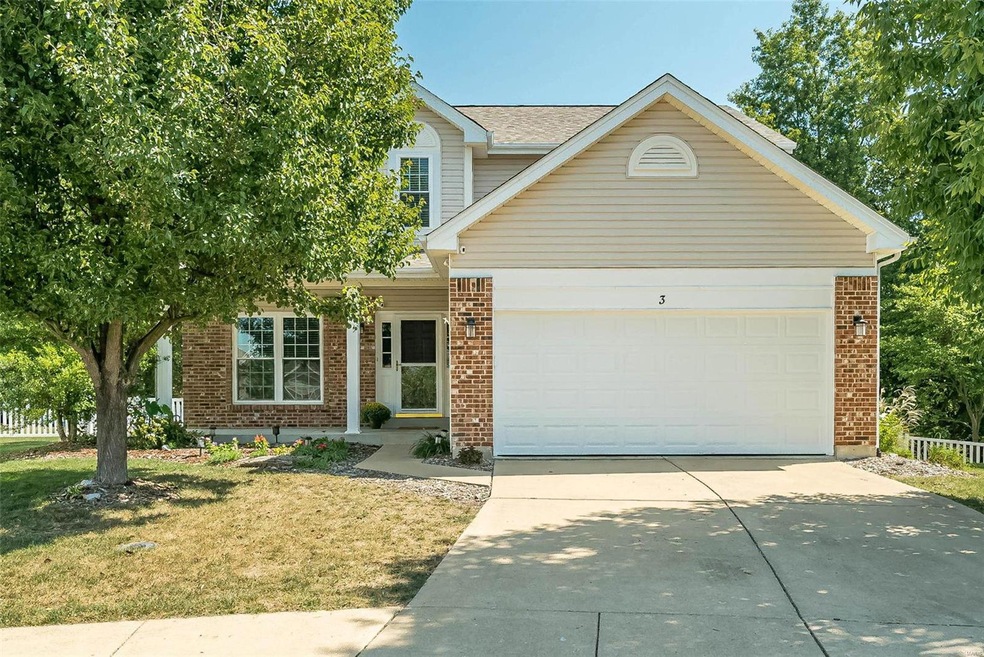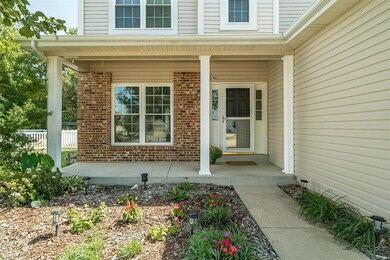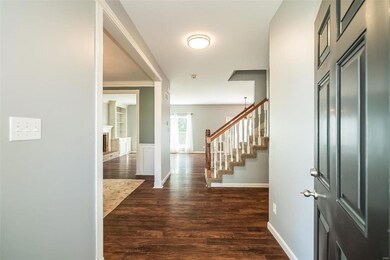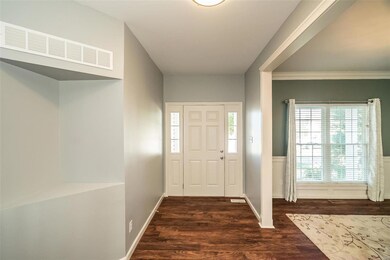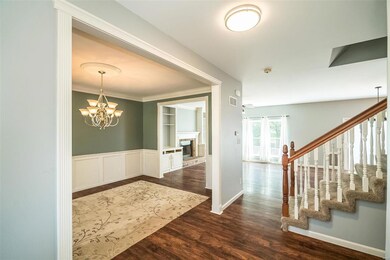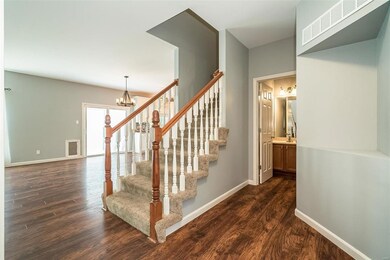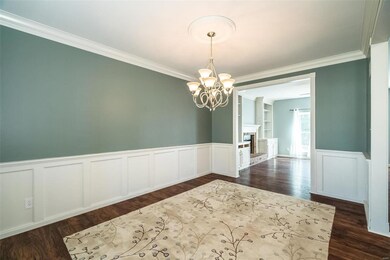
3 Compass Pointe Ct Saint Louis, MO 63129
Estimated Value: $400,000 - $429,000
Highlights
- Primary Bedroom Suite
- Traditional Architecture
- Solid Surface Countertops
- Open Floorplan
- Backs to Trees or Woods
- Lower Floor Utility Room
About This Home
As of October 2023Beautiful updated 2-Story Home in the Mehlville School District! As you step inside, you will immediately notice the newer woodplank laminate flooring that flows throughout most of the ML! Formal Dining Room w/ Wainscoting, Chair rail, Crown Molding & newer chandelier. Woodburning F/P is flanked by built-in bookshelves on both sides. Half Bath on MF. The UPDATED Kitchen ('19) is sure to please w/ custom 42" white cabinets w/ crown molding, soft close hinges, Quartz counter tops, center island/breakfast bar, farmhouse white porcelain sink, backsplash, SS Appliances featuring a Gas Stove & Refrigerator that Stays! Newer Light fixtures! MF laundry w/ sink, 9' 1st floor ceilings, Brand New Windows throughout Home ('20) New Architectural Roof ('19) & a New Garage Door ('22) add to the features. Upstairs boasts an AMAZING Master Bed Suite w/ WI closet, dbl sink vanity & Shower, 3 more BDRMS & hall bath w/ linen closet! LL is partially finished w/ a Rec Room w/ Wet Bar & half bath!
Last Agent to Sell the Property
Coldwell Banker Premier Group License #2001006142 Listed on: 09/15/2023

Home Details
Home Type
- Single Family
Est. Annual Taxes
- $4,363
Year Built
- Built in 2008
Lot Details
- 9,583 Sq Ft Lot
- Backs To Open Common Area
- Cul-De-Sac
- Fenced
- Level Lot
- Backs to Trees or Woods
HOA Fees
- $23 Monthly HOA Fees
Parking
- 2 Car Attached Garage
- Garage Door Opener
- Off-Street Parking
Home Design
- Traditional Architecture
- Brick Veneer
- Poured Concrete
- Vinyl Siding
- Radon Mitigation System
Interior Spaces
- 2-Story Property
- Open Floorplan
- Central Vacuum
- Built-in Bookshelves
- Historic or Period Millwork
- Ceiling Fan
- Wood Burning Fireplace
- Low Emissivity Windows
- Insulated Windows
- Tilt-In Windows
- Window Treatments
- Sliding Doors
- Six Panel Doors
- Family Room with Fireplace
- Breakfast Room
- Formal Dining Room
- Lower Floor Utility Room
- Laundry on main level
- Partially Carpeted
Kitchen
- Eat-In Kitchen
- Breakfast Bar
- Gas Oven or Range
- Microwave
- Dishwasher
- Stainless Steel Appliances
- Kitchen Island
- Solid Surface Countertops
- Built-In or Custom Kitchen Cabinets
- Disposal
Bedrooms and Bathrooms
- 4 Bedrooms
- Primary Bedroom Suite
- Walk-In Closet
- Primary Bathroom is a Full Bathroom
- Dual Vanity Sinks in Primary Bathroom
- Shower Only
Partially Finished Basement
- Basement Fills Entire Space Under The House
- Sump Pump
- Finished Basement Bathroom
- Basement Window Egress
Home Security
- Security System Owned
- Fire and Smoke Detector
Outdoor Features
- Patio
Schools
- Trautwein Elem. Elementary School
- Washington Middle School
- Mehlville High School
Utilities
- Forced Air Heating and Cooling System
- Humidifier
- Heating System Uses Gas
- Underground Utilities
- Gas Water Heater
- High Speed Internet
Listing and Financial Details
- Assessor Parcel Number 32K-43-0653
Community Details
Recreation
- Recreational Area
Ownership History
Purchase Details
Home Financials for this Owner
Home Financials are based on the most recent Mortgage that was taken out on this home.Purchase Details
Home Financials for this Owner
Home Financials are based on the most recent Mortgage that was taken out on this home.Purchase Details
Home Financials for this Owner
Home Financials are based on the most recent Mortgage that was taken out on this home.Purchase Details
Home Financials for this Owner
Home Financials are based on the most recent Mortgage that was taken out on this home.Similar Homes in the area
Home Values in the Area
Average Home Value in this Area
Purchase History
| Date | Buyer | Sale Price | Title Company |
|---|---|---|---|
| Kriska Craig | -- | None Listed On Document | |
| Kriska Craig | $262,000 | Title Partners Agency Llc | |
| Lee Songtaek | $259,000 | Integrity Land Title Co Inc | |
| Phoenix Christopher R | $275,000 | None Available |
Mortgage History
| Date | Status | Borrower | Loan Amount |
|---|---|---|---|
| Previous Owner | Kriska Craig | $203,000 | |
| Previous Owner | Kriska Craig | $214,000 | |
| Previous Owner | Kriska Craig | $248,900 | |
| Previous Owner | Lee Songtaek | $249,740 | |
| Previous Owner | Phoenix Christopher R | $213,600 | |
| Previous Owner | Phoenix Christopher R | $10,000 | |
| Previous Owner | Phoenix Christopher R | $220,000 |
Property History
| Date | Event | Price | Change | Sq Ft Price |
|---|---|---|---|---|
| 10/10/2023 10/10/23 | Sold | -- | -- | -- |
| 09/15/2023 09/15/23 | For Sale | $399,900 | +50.9% | $132 / Sq Ft |
| 09/05/2014 09/05/14 | Sold | -- | -- | -- |
| 09/05/2014 09/05/14 | For Sale | $265,000 | -- | $87 / Sq Ft |
| 08/31/2014 08/31/14 | Pending | -- | -- | -- |
Tax History Compared to Growth
Tax History
| Year | Tax Paid | Tax Assessment Tax Assessment Total Assessment is a certain percentage of the fair market value that is determined by local assessors to be the total taxable value of land and additions on the property. | Land | Improvement |
|---|---|---|---|---|
| 2023 | $4,363 | $65,860 | $12,750 | $53,110 |
| 2022 | $3,607 | $54,670 | $11,060 | $43,610 |
| 2021 | $3,490 | $54,670 | $11,060 | $43,610 |
| 2020 | $3,426 | $51,030 | $10,200 | $40,830 |
| 2019 | $3,416 | $51,030 | $10,200 | $40,830 |
| 2018 | $3,419 | $46,130 | $8,510 | $37,620 |
| 2017 | $3,414 | $46,130 | $8,510 | $37,620 |
| 2016 | $3,415 | $44,270 | $8,510 | $35,760 |
| 2015 | $3,135 | $44,270 | $8,510 | $35,760 |
| 2014 | $2,781 | $38,830 | $12,860 | $25,970 |
Agents Affiliated with this Home
-
Stacy Deutschmann

Seller's Agent in 2023
Stacy Deutschmann
Coldwell Banker Premier Group
(314) 497-7444
189 Total Sales
-
Kathy Renaud

Buyer's Agent in 2023
Kathy Renaud
Coldwell Banker Realty - Gundaker
(314) 504-6655
405 Total Sales
-
Joan Flood-Miller

Buyer Co-Listing Agent in 2023
Joan Flood-Miller
Coldwell Banker Realty - Gundaker
(314) 520-6047
64 Total Sales
-
M
Seller's Agent in 2014
Mary Peck
St. Louis Realty
Map
Source: MARIS MLS
MLS Number: MIS23051633
APN: 32K-43-0653
- 4300 Northpoint Cir
- 5896 Rockland Ln
- 4205 Meadowgreen Trails Dr
- 6048 La Chateau Ct
- 5810 Southcrest Way
- 3714 Pinon Pine Ct
- 5921 Hawkins Ridge Ct
- 3749 Gumtree Ln
- 5524 Providence Place Dr
- 5712 Sundesert Cir
- 5456 Ringer Rd
- 4221 Heritage Woods Dr Unit B
- 3925 Yaeger Rd
- 5810 White Pine Dr
- 5303 Camelot Estates Dr
- 5325 Brooktop Ct
- 5810 Sorrel Tree Ct
- 5731 Lost Brook Ct
- 6401 Brookfield Court Dr Unit 105
- 4627 Misty Trail Ln
- 3 Compass Pointe Ct
- 7 Compass Pointe Ct
- 4 Compass Pointe Ct
- 6005 Lemay Ferry Rd
- 11 Compass Pointe Ct
- 8 Compass Pointe Ct
- 6001 Lemay Ferry Rd
- 12 Compass Pointe Ct
- 15 Compass Pointe Ct
- 5959 Lemay Ferry Rd
- 6026 Southcrest Way
- 4376 Northpoint Cir
- 4380 Northpoint Cir
- 4384 Northpoint Cir
- 6019 Southcrest Way
- 4388 Northpoint Cir
- 6030 Southcrest Way
- 6023 Southcrest Way
- 6015 Southcrest Way
- 4368 Northpoint Cir
