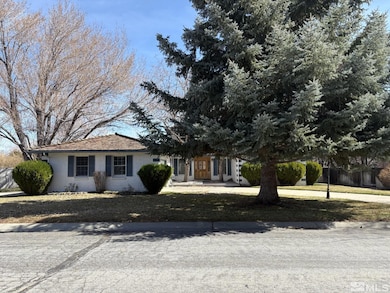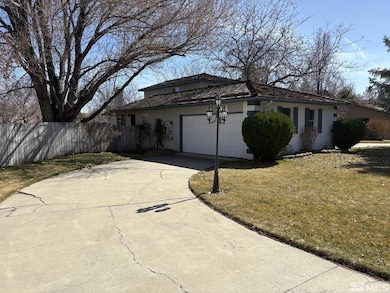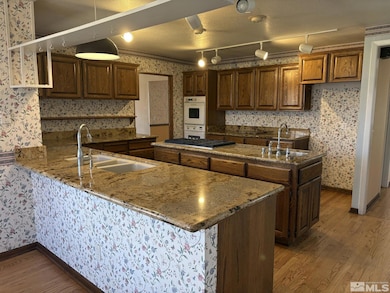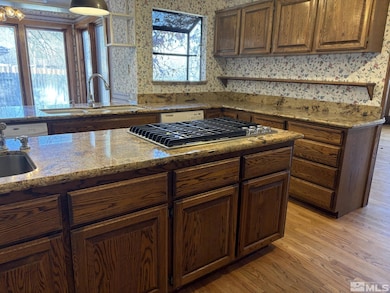
3 Comstock Cir Carson City, NV 89703
Carson City Center NeighborhoodEstimated payment $5,567/month
Highlights
- Solar Power System
- City View
- Atrium Room
- Two Primary Bedrooms
- 0.54 Acre Lot
- Deck
About This Home
Exceptional 5-bedroom, 4.5-bath residence with two primary suites and 3,678 sq ft of refined living space on an expansive lot in the heart of Carson City. Privately set on a quiet cul-de-sac just minutes from downtown and the Capitol district, this home features a new roof, generous interior dimensions, and a flexible layout. The oversized lot enhances outdoor living with a built-in kitchen complete with BBQ, water, and electricity—a rare amenity within city limits. Space, privacy, and premier location combine for an outstanding offering. Don't miss this opportunity to make this west side Carson City location your new home. Call today to see this unique property.
Home Details
Home Type
- Single Family
Est. Annual Taxes
- $4,722
Year Built
- Built in 1975
Lot Details
- 0.54 Acre Lot
- Back Yard Fenced
- Landscaped
- Level Lot
- Front and Back Yard Sprinklers
- Sprinklers on Timer
- Property is zoned SF12
Parking
- 2 Car Attached Garage
Property Views
- City
- Mountain
Home Design
- Brick or Stone Mason
- Pitched Roof
- Shingle Roof
- Composition Roof
- Stick Built Home
- Stucco
Interior Spaces
- 3,678 Sq Ft Home
- 2-Story Property
- High Ceiling
- Ceiling Fan
- Gas Log Fireplace
- Double Pane Windows
- Low Emissivity Windows
- Vinyl Clad Windows
- Drapes & Rods
- Blinds
- Wood Frame Window
- Family Room with Fireplace
- Separate Formal Living Room
- Loft
- Atrium Room
- Sun or Florida Room
- Crawl Space
Kitchen
- Breakfast Area or Nook
- Breakfast Bar
- Double Oven
- Gas Oven
- Gas Cooktop
- Microwave
- Dishwasher
- Kitchen Island
- Trash Compactor
- Disposal
Flooring
- Wood
- Carpet
- Ceramic Tile
- Vinyl
Bedrooms and Bathrooms
- 5 Bedrooms
- Primary Bedroom on Main
- Double Master Bedroom
- Walk-In Closet
- Dual Sinks
- Jetted Tub in Primary Bathroom
- Primary Bathroom includes a Walk-In Shower
Laundry
- Laundry Room
- Sink Near Laundry
- Laundry Cabinets
- Shelves in Laundry Area
Home Security
- Smart Thermostat
- Fire and Smoke Detector
Eco-Friendly Details
- Solar Power System
Outdoor Features
- Deck
- Patio
- Gazebo
- Storage Shed
- Built-In Barbecue
Schools
- Bordewich-Bray Elementary School
- Carson Middle School
- Carson High School
Utilities
- Refrigerated Cooling System
- Forced Air Heating and Cooling System
- Heating System Uses Natural Gas
- Baseboard Heating
- Hot Water Heating System
- Gas Water Heater
Community Details
- No Home Owners Association
- Carson City Community
- Ormsby Subdivision
Listing and Financial Details
- Assessor Parcel Number 003-321-11
Map
Home Values in the Area
Average Home Value in this Area
Tax History
| Year | Tax Paid | Tax Assessment Tax Assessment Total Assessment is a certain percentage of the fair market value that is determined by local assessors to be the total taxable value of land and additions on the property. | Land | Improvement |
|---|---|---|---|---|
| 2025 | $5,056 | $163,636 | $63,000 | $100,636 |
| 2024 | $4,722 | $157,370 | $56,000 | $101,370 |
| 2023 | $4,313 | $142,723 | $45,850 | $96,873 |
| 2022 | $3,995 | $133,999 | $39,900 | $94,099 |
| 2021 | $3,934 | $128,246 | $34,650 | $93,596 |
| 2019 | $3,883 | $120,460 | $32,200 | $88,260 |
| 2018 | $3,770 | $116,645 | $30,800 | $85,845 |
| 2017 | $3,660 | $115,099 | $28,875 | $86,224 |
| 2016 | $3,568 | $115,323 | $26,250 | $89,073 |
| 2015 | $3,562 | $117,220 | $27,475 | $89,745 |
| 2014 | $3,451 | $111,985 | $27,475 | $84,510 |
Property History
| Date | Event | Price | List to Sale | Price per Sq Ft |
|---|---|---|---|---|
| 03/08/2025 03/08/25 | For Sale | $975,000 | -- | $265 / Sq Ft |
About the Listing Agent

‘Nevada Style’ Realtor & General Contractor
Bob Fredlund is a top-selling Realtor with over 30 years of experience in the Northern Nevada real estate market and 40 years as a general contractor. His extensive knowledge of real estate, construction, and land development allows him to provide unparalleled service to clients seeking residential, commercial, and investment properties.
Bob ‘Nevada Style’ Fredlund consistently exceeds the expectations of his many satisfied clients, guiding
Bob's Other Listings
Source: Northern Nevada Regional MLS
MLS Number: 250003894
APN: 003-321-11
- 1216 Enterprize Way
- 1215 Angels Camp Dr
- 1608 Venado Valley Cir Unit Venado Valley 24
- Ranger Plan at Venado Valley
- Scout Plan at Venado Valley
- 1103 Country Club Dr
- 1278 Driftwood St Unit Homesite 123
- 218 Albany Ave
- 900 W Washington St Unit 1
- 1315 W 4th St
- 310 Mountain St
- 230 Annapolis Ave
- 1150 W 5th St
- 1005 W 4th St
- 2092 Canterbury Ln
- 1399 W Sunset Way Unit Homesite 16
- 1399 W Sunset Way
- 1415 W Sunset Way Unit Homesite 15
- 1208 Bravestone Ave
- 1408 W Sunset Way Unit Homesite 82
- 323 N Stewart St
- 1134 S Nevada St
- 1120 S Curry St Unit 1120 S Curry St
- 907 S Carson St
- 616 E John St
- 103 N Harbin Ave Unit 2
- 919 S Roop St
- 961 E 5th St
- 2021 Lone Mountain Dr
- 3162 Allen Way
- 1220 E Fifth St
- 1008 Little Ln
- 1301 Como St
- 3230 Imperial Way
- 1093 Fleetwood Ave
- 832 S Saliman Rd
- 700 Hot Springs Rd
- 603 E College Pkwy
- 730 Silver Oak Dr
- 3349 S Carson St






