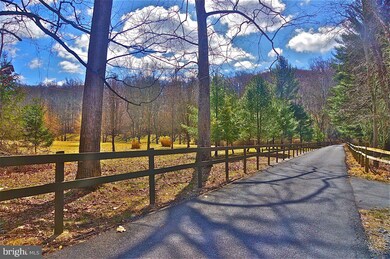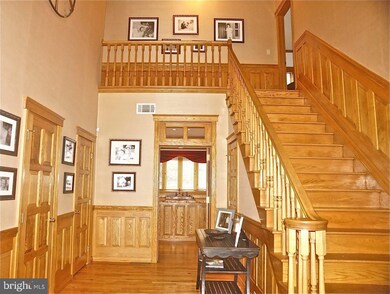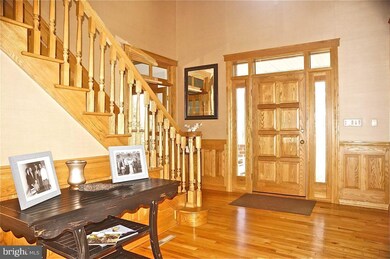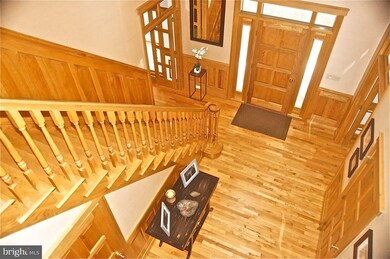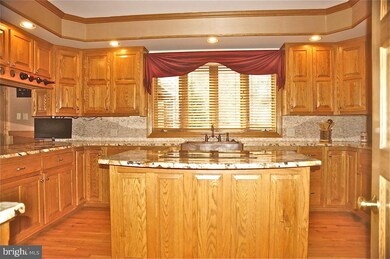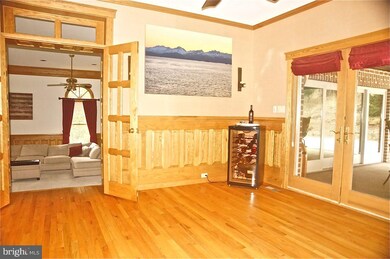
3 Cona Rd Mechanicsburg, PA 17055
Highlights
- Heated In Ground Pool
- Colonial Architecture
- Wood Flooring
- 18.48 Acre Lot
- Wood Burning Stove
- 4 Fireplaces
About This Home
As of June 2025Turn at the Old Mill off of McCormick Road onto a single lane bridge to cross onto your own personal resort. A sprawling estate of over 18 acres with over 400 feet of frontage on the renowned Yellow Breeches with easy access for kayaking and fishing. A pond and a canopy of some of the largest trees in Pennsylvania complete the setting. A 7210 square foot brick colonial style home features 4 bedrooms, 5 full baths and 1/2 bath, as well as a finished 3rd floor perfect for a 5th bedroom suite/in-law quarters or a home gym. There are 2 marble gas fireplaces as well as 2 wood-burning fireplaces. The master suite is over 900 square feet and includes a spacious sitting area with a marble fireplace, enormous walk-in cedar closet, a double entry walk around closet, double sinks, rainforest shower and jetted tub. The kitchen has been recently renovated and includes a large hammered copper farmhouse sink, induction stove-top and attached formal dining room. Step down from the kitchen into a spacious sunken living room complete with a huge wood-burning fireplace. Double french doors lead to a newly built four season entertaining room complete with heated floors, granite countertops, ice maker, refrigerator, a locked built-in liquor cabinet, a stone wood-burning fireplace and a two-story arched ceiling which makes you feel as if you are staying at a lodge . A huge glass sliding door then leads you to a recently built outdoor living space of your dreams that includes a heated pool, double layer hand chiseled granite countertops, copper sink, Lynx grill, Lynx refrigerator, Lynx warming drawer and Lynx pot burner. While enjoying the privacy and serenity of the relaxing surroundings, a lighting package that is completely customized to one's preference will light up the trees to give you a resort like atmosphere.
Home Details
Home Type
- Single Family
Est. Annual Taxes
- $14,548
Year Built
- Built in 1993
Lot Details
- 18.48 Acre Lot
Parking
- 3 Car Attached Garage
- Garage Door Opener
Home Design
- Colonial Architecture
- Brick Exterior Construction
- Composition Roof
Interior Spaces
- 7,210 Sq Ft Home
- Property has 3 Levels
- 4 Fireplaces
- Wood Burning Stove
- Living Room
- Dining Room
- Finished Basement
- Basement Fills Entire Space Under The House
Kitchen
- Double Self-Cleaning Oven
- Electric Oven or Range
- Microwave
- Freezer
- Dishwasher
- Disposal
Flooring
- Wood
- Tile or Brick
Bedrooms and Bathrooms
- 4 Bedrooms
- En-Suite Primary Bedroom
Laundry
- Dryer
- Washer
Outdoor Features
- Heated In Ground Pool
- Exterior Lighting
- Outdoor Grill
Schools
- Northern Middle School
- Northern High School
Utilities
- Central Air
- Cooling System Utilizes Bottled Gas
- Heating System Uses Oil
- Hot Water Heating System
- Well
- On Site Septic
Community Details
- No Home Owners Association
Listing and Financial Details
- Tax Lot 0002
- Clean and Green
- Assessor Parcel Number 38-000-QE-0002-E0-00000
Ownership History
Purchase Details
Purchase Details
Home Financials for this Owner
Home Financials are based on the most recent Mortgage that was taken out on this home.Purchase Details
Home Financials for this Owner
Home Financials are based on the most recent Mortgage that was taken out on this home.Similar Homes in Mechanicsburg, PA
Home Values in the Area
Average Home Value in this Area
Purchase History
| Date | Type | Sale Price | Title Company |
|---|---|---|---|
| Deed | $795,000 | None Available | |
| Quit Claim Deed | -- | -- | |
| Deed | $912,000 | None Available |
Mortgage History
| Date | Status | Loan Amount | Loan Type |
|---|---|---|---|
| Previous Owner | $100,000 | Credit Line Revolving | |
| Previous Owner | $249,999 | Credit Line Revolving | |
| Previous Owner | $667,000 | New Conventional | |
| Previous Owner | $295,000 | Stand Alone Second | |
| Previous Owner | $417,000 | New Conventional | |
| Previous Owner | $100,000 | Credit Line Revolving |
Property History
| Date | Event | Price | Change | Sq Ft Price |
|---|---|---|---|---|
| 06/16/2025 06/16/25 | Sold | $1,450,000 | +7.4% | $216 / Sq Ft |
| 04/26/2025 04/26/25 | Pending | -- | -- | -- |
| 04/25/2025 04/25/25 | For Sale | $1,350,000 | +69.8% | $201 / Sq Ft |
| 05/21/2018 05/21/18 | Sold | $795,000 | -11.7% | $110 / Sq Ft |
| 04/19/2018 04/19/18 | Pending | -- | -- | -- |
| 03/26/2018 03/26/18 | For Sale | $899,999 | -- | $125 / Sq Ft |
Tax History Compared to Growth
Tax History
| Year | Tax Paid | Tax Assessment Tax Assessment Total Assessment is a certain percentage of the fair market value that is determined by local assessors to be the total taxable value of land and additions on the property. | Land | Improvement |
|---|---|---|---|---|
| 2025 | $21,556 | $755,440 | $45,750 | $709,690 |
| 2024 | $21,331 | $755,440 | $45,750 | $709,690 |
| 2023 | $17,378 | $627,470 | $3,000 | $624,470 |
| 2022 | $16,963 | $627,470 | $3,000 | $624,470 |
| 2021 | $15,842 | $627,470 | $3,000 | $624,470 |
| 2020 | $15,418 | $627,470 | $3,000 | $624,470 |
| 2019 | $14,858 | $627,470 | $3,000 | $624,470 |
| 2018 | $14,548 | $627,470 | $3,000 | $624,470 |
| 2017 | $14,548 | $627,470 | $3,000 | $624,470 |
| 2016 | $0 | $627,470 | $3,000 | $624,470 |
| 2015 | -- | $627,250 | $2,780 | $624,470 |
| 2014 | -- | $627,240 | $2,770 | $624,470 |
Agents Affiliated with this Home
-
BETH LEITZEL

Seller's Agent in 2025
BETH LEITZEL
RE/MAX
(717) 503-0728
6 Total Sales
-
DIANE LESLIE

Buyer's Agent in 2025
DIANE LESLIE
RE/MAX
(717) 571-9604
70 Total Sales
-
Ryan Gehris

Seller's Agent in 2018
Ryan Gehris
USRealty.com, LLP
(866) 807-9087
2,276 Total Sales
-
ROBERT LEHMAN JR

Buyer's Agent in 2018
ROBERT LEHMAN JR
RE/MAX
(717) 968-2202
59 Total Sales
Map
Source: Bright MLS
MLS Number: 1000307570
APN: 38-000-QE-0002.E0-00000
- 1130 Mccormick Rd
- 1022 Pima Cir
- 2740 Allen Glen Dr
- 335 N Lewisberry Rd
- Lot 19 N Lewisberry Rd
- Lot 18 N Lewisberry Rd
- 1155 Highland Dr
- 281 N Lewisberry Rd
- 355 N Lewisberry Rd
- 2257 S Autumn Chase Dr
- 5 Mowery Rd
- Homesite 127 Coral Bells Dr
- Lot 3 Pennington Dr
- 537 Coral Bells Dr
- 539 Coral Bells Dr
- 2056 N Autumn Chase Dr
- 670 Brittany Dr
- 662 Brittany Dr
- 658 Brittany Dr
- 696 Ashwood Ln

