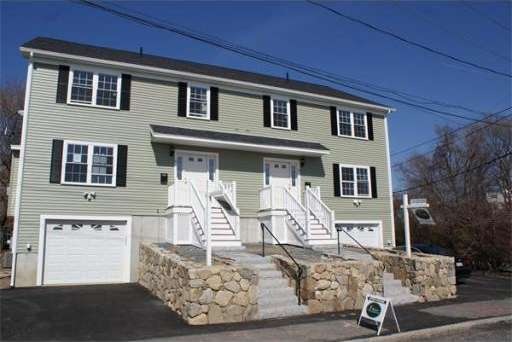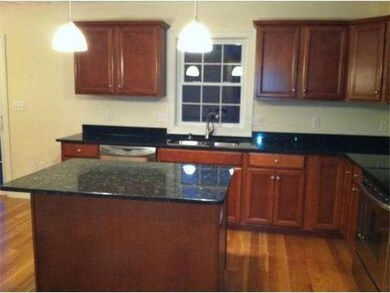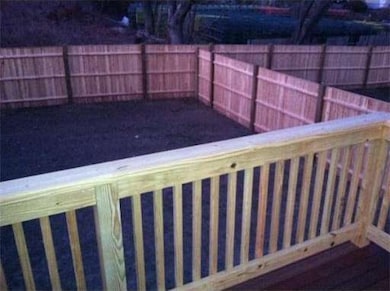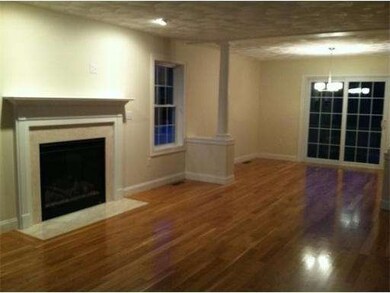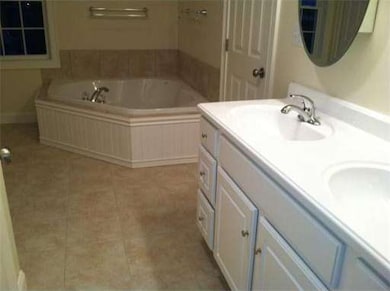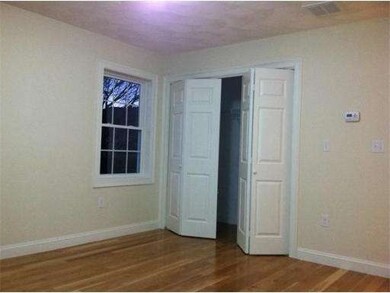
3 Congress St Unit 3 Beverly, MA 01915
Downtown Beverly NeighborhoodAbout This Home
As of January 2023Be a part of the Beverly waterfront renaissance!!! These duplex townhouses have it all; including central air, hardwood floors, gorgeous granite, stainless, and cherry cabineted kitchens. Waterfront walkway planned by city across the street. You'll also love the large deck and private backyard, expandable lower level. Don't forget short walk to downtown and train!
Property Details
Home Type
Condominium
Est. Annual Taxes
$5,864
Year Built
2012
Lot Details
0
Listing Details
- Unit Level: 1
- Unit Placement: Street, End, Corner
- Special Features: NewHome
- Property Sub Type: Condos
- Year Built: 2012
Interior Features
- Has Basement: Yes
- Fireplaces: 1
- Number of Rooms: 7
- Amenities: Public Transportation, Shopping, Park, Walk/Jog Trails, Golf Course, Medical Facility, Laundromat, Marina, Private School, Public School, T-Station
- Electric: Circuit Breakers, 100 Amps
- Energy: Insulated Windows, Insulated Doors
- Flooring: Wood, Tile, Wall to Wall Carpet
- Insulation: Full, Fiberglass
- Bedroom 2: Second Floor
- Bedroom 3: Third Floor
- Bathroom #1: First Floor
- Bathroom #2: Second Floor
- Kitchen: First Floor
- Laundry Room: Second Floor
- Living Room: First Floor
- Master Bedroom: Second Floor
- Dining Room: First Floor
Exterior Features
- Construction: Frame
- Exterior: Vinyl, Shingles, Clapboard
- Exterior Unit Features: Porch, Deck
Garage/Parking
- Garage Parking: Under, Attached
- Garage Spaces: 1
- Parking: Off-Street
- Parking Spaces: 2
Utilities
- Cooling Zones: 2
- Heat Zones: 2
- Hot Water: Natural Gas
Condo/Co-op/Association
- Condominium Name: Bay-Side Condominiums
- Management: No Management
- Pets Allowed: Yes
- No Units: 2
- Unit Building: 3
Ownership History
Purchase Details
Home Financials for this Owner
Home Financials are based on the most recent Mortgage that was taken out on this home.Similar Homes in Beverly, MA
Home Values in the Area
Average Home Value in this Area
Purchase History
| Date | Type | Sale Price | Title Company |
|---|---|---|---|
| Not Resolvable | $332,000 | -- |
Mortgage History
| Date | Status | Loan Amount | Loan Type |
|---|---|---|---|
| Open | $300,000 | Purchase Money Mortgage | |
| Closed | $331,000 | Stand Alone Refi Refinance Of Original Loan | |
| Closed | $50,500 | Closed End Mortgage | |
| Closed | $20,000 | Credit Line Revolving | |
| Closed | $295,000 | Unknown | |
| Closed | $307,000 | New Conventional |
Property History
| Date | Event | Price | Change | Sq Ft Price |
|---|---|---|---|---|
| 01/31/2023 01/31/23 | Sold | $565,000 | -0.7% | $312 / Sq Ft |
| 12/15/2022 12/15/22 | Pending | -- | -- | -- |
| 12/14/2022 12/14/22 | Price Changed | $569,000 | 0.0% | $314 / Sq Ft |
| 12/14/2022 12/14/22 | For Sale | $569,000 | -3.4% | $314 / Sq Ft |
| 12/05/2022 12/05/22 | Pending | -- | -- | -- |
| 12/01/2022 12/01/22 | For Sale | $589,000 | +77.1% | $325 / Sq Ft |
| 06/29/2012 06/29/12 | Sold | $332,500 | -3.6% | $183 / Sq Ft |
| 06/02/2012 06/02/12 | Pending | -- | -- | -- |
| 04/17/2012 04/17/12 | Price Changed | $344,900 | -1.4% | $190 / Sq Ft |
| 01/20/2012 01/20/12 | For Sale | $349,900 | -- | $193 / Sq Ft |
Tax History Compared to Growth
Tax History
| Year | Tax Paid | Tax Assessment Tax Assessment Total Assessment is a certain percentage of the fair market value that is determined by local assessors to be the total taxable value of land and additions on the property. | Land | Improvement |
|---|---|---|---|---|
| 2025 | $5,864 | $533,600 | $0 | $533,600 |
| 2024 | $5,549 | $494,100 | $0 | $494,100 |
| 2023 | $5,236 | $465,000 | $0 | $465,000 |
| 2022 | $5,024 | $412,800 | $0 | $412,800 |
| 2021 | $5,017 | $395,000 | $0 | $395,000 |
| 2020 | $4,732 | $368,800 | $0 | $368,800 |
| 2019 | $4,639 | $351,200 | $0 | $351,200 |
| 2018 | $4,423 | $325,200 | $0 | $325,200 |
| 2017 | $4,537 | $317,700 | $0 | $317,700 |
| 2016 | $4,425 | $307,500 | $0 | $307,500 |
Agents Affiliated with this Home
-

Seller's Agent in 2023
Jenny May
J. Barrett & Company
(978) 828-4142
4 in this area
46 Total Sales
-

Buyer's Agent in 2023
Deborah Terlik
Keller Williams Realty Evolution
(978) 729-5723
12 in this area
123 Total Sales
-

Seller's Agent in 2012
Ted Richard
J. Barrett & Company
(978) 921-1117
3 in this area
64 Total Sales
-

Buyer's Agent in 2012
Betsy Woods
Leading Edge Real Estate
(978) 578-2565
14 in this area
95 Total Sales
Map
Source: MLS Property Information Network (MLS PIN)
MLS Number: 71329556
APN: BEVE-000001-000058-000003
- 7 Cox Ct
- 16 Rantoul St
- 18 Rantoul St
- 50 Rantoul St Unit 306S
- 10 Hobart Ave
- 11 Rice St Unit 1
- 36 Wallis St Unit 4
- 12 Planters St
- 46 Federal St
- 56 Bridge St
- 30 Dolloff Ave
- 79 Lothrop St
- 19 Pond St
- 348 Rantoul St Unit 305
- 89 Bridge St Unit 1
- 1 Shore Ave
- 61 Memorial Dr
- 30 Settlers Way Unit 30
- 59 Memorial Dr
- 106 Bridge St Unit 4
