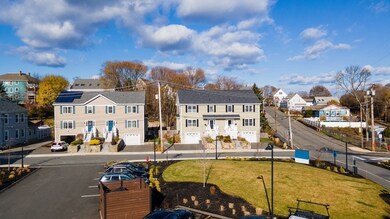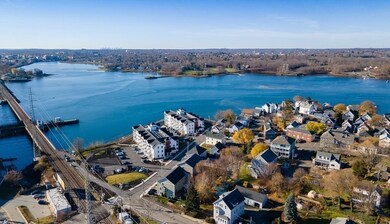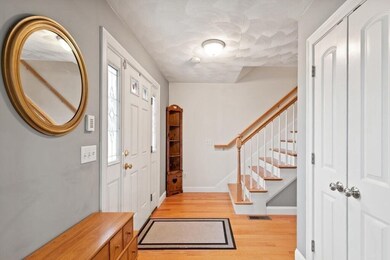
3 Congress St Unit 3 Beverly, MA 01915
Downtown Beverly NeighborhoodHighlights
- Marina
- Waterfront
- Property is near public transit
- Spa
- Deck
- 3-minute walk to Gillis Park
About This Home
As of January 2023This gorgeous 3 bedroom duplex townhouse has it all! Enjoy views of Beverly harbor from almost every room. The first floor boasts hardwood floors, living room with gas fireplace, dining room with sliders to deck, beautiful kitchen with stainless & granite, and convenient 1/2 bath. The second floor offers 3 bedrooms, and a large full bath with soaking tub, separate shower, and laundry. The lower level can be finished or used for storage. One-car garage and 2 additional driveway spaces. Enjoy entertaining in your private, fenced-in yard with hot tub and fire pit. Pet friendly and NO monthly condo fee!
Townhouse Details
Home Type
- Townhome
Est. Annual Taxes
- $5,023
Year Built
- Built in 2011
Lot Details
- Waterfront
- End Unit
- Fenced
Parking
- 1 Car Attached Garage
- Tuck Under Parking
- Off-Street Parking
Home Design
- Half Duplex
- Frame Construction
- Shingle Roof
Interior Spaces
- 1,813 Sq Ft Home
- 2-Story Property
- Ceiling Fan
- Recessed Lighting
- Insulated Windows
- Sliding Doors
- Living Room with Fireplace
- Basement
Kitchen
- Range
- Microwave
- Dishwasher
- Stainless Steel Appliances
- Kitchen Island
- Solid Surface Countertops
- Disposal
Flooring
- Wood
- Wall to Wall Carpet
- Ceramic Tile
Bedrooms and Bathrooms
- 3 Bedrooms
- Primary bedroom located on second floor
- Bathtub with Shower
Laundry
- Laundry on upper level
- Dryer
- Washer
Outdoor Features
- Spa
- Deck
- Patio
Location
- Property is near public transit
- Property is near schools
Utilities
- Forced Air Heating and Cooling System
- 2 Cooling Zones
- 2 Heating Zones
- Heating System Uses Natural Gas
- Natural Gas Connected
- Gas Water Heater
Listing and Financial Details
- Assessor Parcel Number 4886970
Community Details
Overview
- No Home Owners Association
- 2 Units
- 3 5 Congress Street Condominium Community
Amenities
- Shops
Recreation
- Marina
- Park
- Bike Trail
Pet Policy
- Pets Allowed
Ownership History
Purchase Details
Home Financials for this Owner
Home Financials are based on the most recent Mortgage that was taken out on this home.Similar Homes in Beverly, MA
Home Values in the Area
Average Home Value in this Area
Purchase History
| Date | Type | Sale Price | Title Company |
|---|---|---|---|
| Not Resolvable | $332,000 | -- |
Mortgage History
| Date | Status | Loan Amount | Loan Type |
|---|---|---|---|
| Open | $300,000 | Purchase Money Mortgage | |
| Closed | $331,000 | Stand Alone Refi Refinance Of Original Loan | |
| Closed | $50,500 | Closed End Mortgage | |
| Closed | $20,000 | Credit Line Revolving | |
| Closed | $295,000 | Unknown | |
| Closed | $307,000 | New Conventional |
Property History
| Date | Event | Price | Change | Sq Ft Price |
|---|---|---|---|---|
| 01/31/2023 01/31/23 | Sold | $565,000 | -0.7% | $312 / Sq Ft |
| 12/15/2022 12/15/22 | Pending | -- | -- | -- |
| 12/14/2022 12/14/22 | Price Changed | $569,000 | 0.0% | $314 / Sq Ft |
| 12/14/2022 12/14/22 | For Sale | $569,000 | -3.4% | $314 / Sq Ft |
| 12/05/2022 12/05/22 | Pending | -- | -- | -- |
| 12/01/2022 12/01/22 | For Sale | $589,000 | +77.1% | $325 / Sq Ft |
| 06/29/2012 06/29/12 | Sold | $332,500 | -3.6% | $183 / Sq Ft |
| 06/02/2012 06/02/12 | Pending | -- | -- | -- |
| 04/17/2012 04/17/12 | Price Changed | $344,900 | -1.4% | $190 / Sq Ft |
| 01/20/2012 01/20/12 | For Sale | $349,900 | -- | $193 / Sq Ft |
Tax History Compared to Growth
Tax History
| Year | Tax Paid | Tax Assessment Tax Assessment Total Assessment is a certain percentage of the fair market value that is determined by local assessors to be the total taxable value of land and additions on the property. | Land | Improvement |
|---|---|---|---|---|
| 2025 | $5,864 | $533,600 | $0 | $533,600 |
| 2024 | $5,549 | $494,100 | $0 | $494,100 |
| 2023 | $5,236 | $465,000 | $0 | $465,000 |
| 2022 | $5,024 | $412,800 | $0 | $412,800 |
| 2021 | $5,017 | $395,000 | $0 | $395,000 |
| 2020 | $4,732 | $368,800 | $0 | $368,800 |
| 2019 | $4,639 | $351,200 | $0 | $351,200 |
| 2018 | $4,423 | $325,200 | $0 | $325,200 |
| 2017 | $4,537 | $317,700 | $0 | $317,700 |
| 2016 | $4,425 | $307,500 | $0 | $307,500 |
Agents Affiliated with this Home
-

Seller's Agent in 2023
Jenny May
J. Barrett & Company
(978) 828-4142
4 in this area
46 Total Sales
-

Buyer's Agent in 2023
Deborah Terlik
Keller Williams Realty Evolution
(978) 729-5723
12 in this area
123 Total Sales
-

Seller's Agent in 2012
Ted Richard
J. Barrett & Company
(978) 921-1117
3 in this area
64 Total Sales
-

Buyer's Agent in 2012
Betsy Woods
Leading Edge Real Estate
(978) 578-2565
14 in this area
95 Total Sales
Map
Source: MLS Property Information Network (MLS PIN)
MLS Number: 73062138
APN: BEVE-000001-000058-000003
- 7 Cox Ct
- 16 Rantoul St
- 18 Rantoul St
- 50 Rantoul St Unit 306S
- 10 Hobart Ave
- 11 Rice St Unit 1
- 36 Wallis St Unit 4
- 12 Planters St
- 46 Federal St
- 56 Bridge St
- 30 Dolloff Ave
- 79 Lothrop St
- 19 Pond St
- 348 Rantoul St Unit 305
- 89 Bridge St Unit 1
- 1 Shore Ave
- 61 Memorial Dr
- 30 Settlers Way Unit 30
- 59 Memorial Dr
- 106 Bridge St Unit 4






