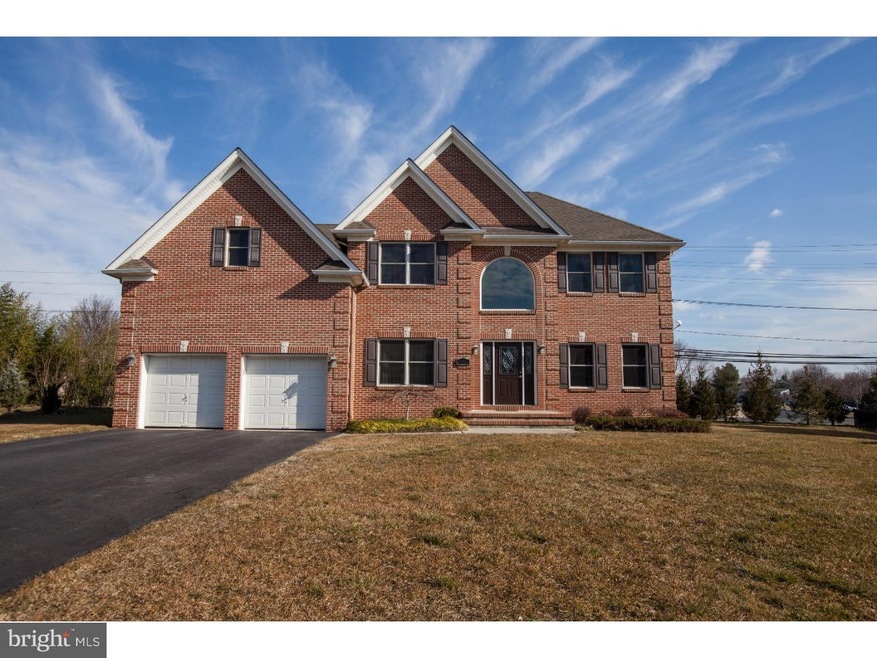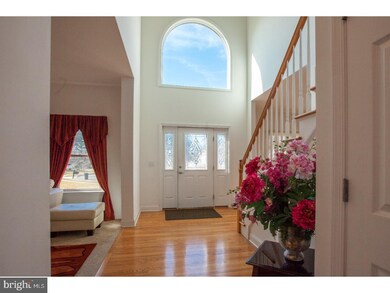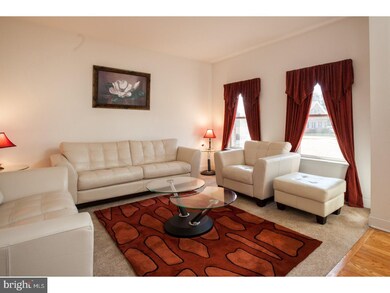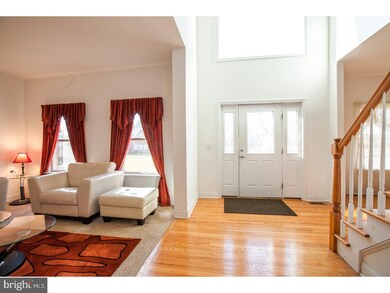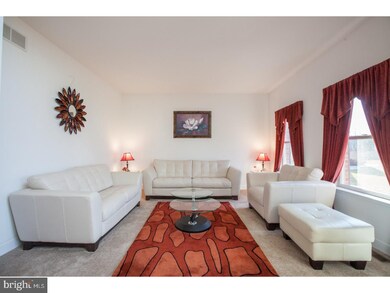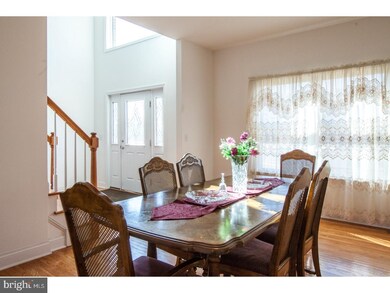
3 Connor Ct Trenton, NJ 08690
Highlights
- Colonial Architecture
- Wood Flooring
- No HOA
- Cathedral Ceiling
- Attic
- Cul-De-Sac
About This Home
As of March 2025Welcome home to this brick-front colonial located on a quiet cul-de-sac. You are greeted with a 2 story foyer in this center hall Colonial. This home has a spacious kitchen with an island, a pantry and ample cabinet space. The vaulted family room has a stone gas fireplace from ceiling to floor. This home is open and bright. For your convenience, a guest room with full bath is located on the first floor. This home is serviced by a water purification system, which filters all water coming into the house. Other features of this home include 2-zone HAVC system, sprinkler system, and a full basement with high ceilings and bilco doors, just waiting to be finished. Close proximity to Steinert and Reynolds schools, Hamilton Township parks, RWJ University Hospital, and the Hamilton train station, for those who need to commute to New York City. Make your appointment today to see this fabulous home.
Home Details
Home Type
- Single Family
Est. Annual Taxes
- $14,947
Year Built
- Built in 2006
Lot Details
- 0.47 Acre Lot
- Lot Dimensions are 92x222
- Cul-De-Sac
- Level Lot
- Sprinkler System
- Property is in good condition
Parking
- 2 Car Attached Garage
- 3 Open Parking Spaces
Home Design
- Colonial Architecture
- Brick Exterior Construction
- Pitched Roof
- Shingle Roof
- Vinyl Siding
- Concrete Perimeter Foundation
Interior Spaces
- 3,740 Sq Ft Home
- Property has 2 Levels
- Cathedral Ceiling
- Ceiling Fan
- Stone Fireplace
- Gas Fireplace
- Family Room
- Living Room
- Dining Room
- Unfinished Basement
- Basement Fills Entire Space Under The House
- Laundry on main level
- Attic
Kitchen
- Eat-In Kitchen
- Butlers Pantry
- Self-Cleaning Oven
- Dishwasher
- Kitchen Island
Flooring
- Wood
- Wall to Wall Carpet
Bedrooms and Bathrooms
- 5 Bedrooms
- En-Suite Primary Bedroom
- En-Suite Bathroom
- 3 Full Bathrooms
Eco-Friendly Details
- Energy-Efficient Windows
Schools
- Alexander Elementary School
- Emily C Reynolds Middle School
Utilities
- Forced Air Heating and Cooling System
- Heating System Uses Gas
- Underground Utilities
- 100 Amp Service
- Water Treatment System
- Natural Gas Water Heater
- Cable TV Available
Community Details
- No Home Owners Association
- Hamilton Square Subdivision
Listing and Financial Details
- Tax Lot 00001 02
- Assessor Parcel Number 03-02173-00001 02
Ownership History
Purchase Details
Home Financials for this Owner
Home Financials are based on the most recent Mortgage that was taken out on this home.Purchase Details
Home Financials for this Owner
Home Financials are based on the most recent Mortgage that was taken out on this home.Purchase Details
Home Financials for this Owner
Home Financials are based on the most recent Mortgage that was taken out on this home.Similar Homes in Trenton, NJ
Home Values in the Area
Average Home Value in this Area
Purchase History
| Date | Type | Sale Price | Title Company |
|---|---|---|---|
| Deed | $800,000 | Westcor Land Title | |
| Deed | $800,000 | Westcor Land Title | |
| Deed | $500,000 | National Title Agency | |
| Bargain Sale Deed | $539,900 | -- |
Mortgage History
| Date | Status | Loan Amount | Loan Type |
|---|---|---|---|
| Open | $680,000 | New Conventional | |
| Closed | $680,000 | New Conventional | |
| Previous Owner | $350,000 | New Conventional | |
| Previous Owner | $400,000 | Credit Line Revolving | |
| Previous Owner | $365,000 | Credit Line Revolving | |
| Previous Owner | $290,000 | Credit Line Revolving | |
| Previous Owner | $275,000 | Credit Line Revolving | |
| Previous Owner | $275,000 | New Conventional |
Property History
| Date | Event | Price | Change | Sq Ft Price |
|---|---|---|---|---|
| 03/14/2025 03/14/25 | Sold | $800,000 | 0.0% | $228 / Sq Ft |
| 12/14/2024 12/14/24 | Pending | -- | -- | -- |
| 11/19/2024 11/19/24 | For Sale | $800,000 | +60.0% | $228 / Sq Ft |
| 05/25/2017 05/25/17 | Sold | $500,000 | -7.4% | $134 / Sq Ft |
| 03/09/2017 03/09/17 | Pending | -- | -- | -- |
| 02/07/2017 02/07/17 | For Sale | $540,000 | -- | $144 / Sq Ft |
Tax History Compared to Growth
Tax History
| Year | Tax Paid | Tax Assessment Tax Assessment Total Assessment is a certain percentage of the fair market value that is determined by local assessors to be the total taxable value of land and additions on the property. | Land | Improvement |
|---|---|---|---|---|
| 2024 | $17,298 | $523,700 | $96,900 | $426,800 |
| 2023 | $17,298 | $523,700 | $96,900 | $426,800 |
| 2022 | $17,025 | $523,700 | $96,900 | $426,800 |
| 2021 | $17,926 | $523,700 | $96,900 | $426,800 |
| 2020 | $16,041 | $523,700 | $96,900 | $426,800 |
| 2019 | $15,685 | $523,700 | $96,900 | $426,800 |
| 2018 | $15,596 | $523,700 | $96,900 | $426,800 |
| 2017 | $15,198 | $523,700 | $96,900 | $426,800 |
| 2016 | $14,161 | $523,700 | $96,900 | $426,800 |
| 2015 | $13,180 | $287,200 | $55,000 | $232,200 |
| 2014 | $12,956 | $287,200 | $55,000 | $232,200 |
Agents Affiliated with this Home
-
Maria Remboski

Seller's Agent in 2025
Maria Remboski
Keller Williams Premier
(609) 851-3705
1 in this area
29 Total Sales
-
Sheri Taylor

Buyer's Agent in 2025
Sheri Taylor
Realty One Group Emerge
(732) 503-3890
1 in this area
64 Total Sales
Map
Source: Bright MLS
MLS Number: 1000037610
APN: 03-02173-0000-00001-02
- 1841 Yardville Hamilton Square Rd
- 21 Kristin Way
- 15 Stratton Dr
- 1051 Estates Blvd
- 39 Walt Whitman Way
- 3524 Klockner Rd
- 86 Mark Twain Dr
- 33 Dunmoor Ct S
- 179 Sparrow Dr
- 31 Rolling Ln
- 3534 Klockner Rd
- 16 Albemarle Rd
- 44 Rolling Ln
- 85 Tudor Dr
- 11 Kendall Rd
- 27 Dove Ct
- 5 Wisteria Ln
- 2 N Commerce Square Unit 204
- 2 N Commerce Square Unit 303
- 2 N Commerce Square Unit 210
