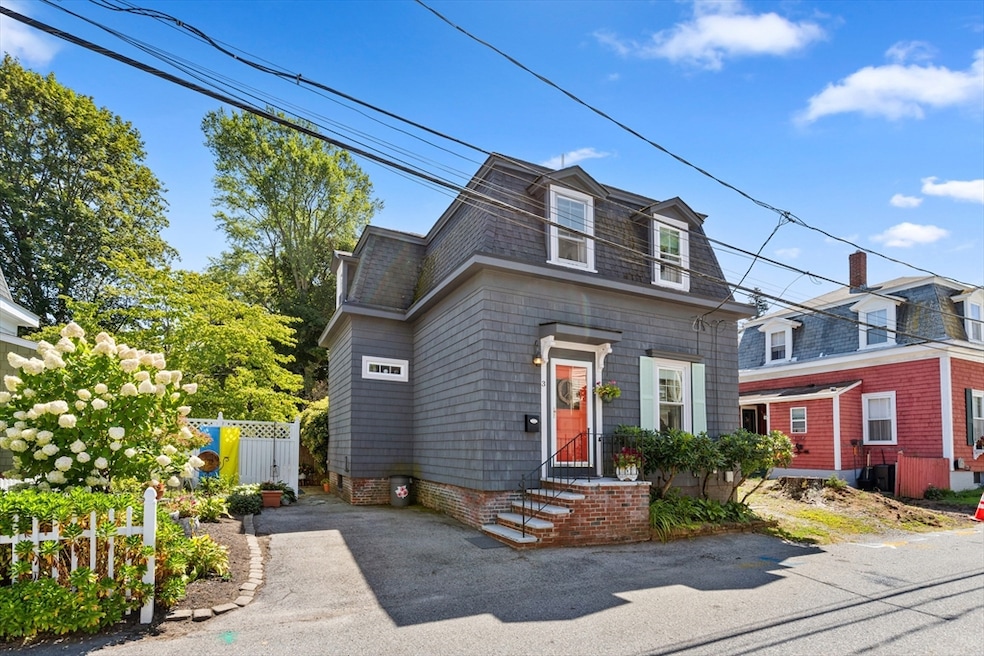3 Cottage St Ipswich, MA 01938
Estimated payment $3,187/month
Highlights
- Very Popular Property
- Custom Closet System
- Wood Flooring
- Ipswich High School Rated A-
- Property is near public transit
- Victorian Architecture
About This Home
Fall in love with this adorable 3-bedroom, 2-bath home tucked away on a small street just minutes from downtown Ipswich. From the moment you arrive, you’ll feel the charm - inviting spaces flow effortlessly from room to room, creating a home that’s as functional as it is welcoming. The kitchen and living areas are filled with natural light, perfect for casual gatherings or cozy nights in. Upstairs, the three bedrooms offer comfort, character and ample storage, making it easy to unwind at the end of the day. Outside, your own private patio awaits - an ideal spot for morning coffee, weekend barbecues, or a glass of wine under the stars. Best of all, you’re just a short distance to Ipswich’s beloved shops, restaurants, and commuter rail, with parks, beaches and scenic trails only minutes away. It’s the perfect blend of small-town charm and coastal living. Enjoy Crane's Beach as an official resident! Come see why life is so sweet at 3 Cottage Street! First showings at the open houses.
Open House Schedule
-
Sunday, September 14, 202511:00 am to 1:00 pm9/14/2025 11:00:00 AM +00:009/14/2025 1:00:00 PM +00:00Add to Calendar
Home Details
Home Type
- Single Family
Est. Annual Taxes
- $4,422
Year Built
- Built in 1910
Lot Details
- 2,050 Sq Ft Lot
- Level Lot
- Garden
- Property is zoned IR
Home Design
- Victorian Architecture
- Brick Foundation
- Stone Foundation
- Frame Construction
- Shingle Roof
Interior Spaces
- 1,294 Sq Ft Home
- Home Office
Kitchen
- Range
- Dishwasher
Flooring
- Wood
- Ceramic Tile
Bedrooms and Bathrooms
- 3 Bedrooms
- Primary bedroom located on second floor
- Custom Closet System
- 2 Full Bathrooms
Laundry
- Dryer
- Washer
Unfinished Basement
- Basement Fills Entire Space Under The House
- Sump Pump
- Block Basement Construction
- Laundry in Basement
Parking
- 2 Car Parking Spaces
- Off-Street Parking
Outdoor Features
- Patio
Location
- Property is near public transit
- Property is near schools
Schools
- Winthrop Elementary School
- Ipswich Middle School
- Ipswich High School
Utilities
- Window Unit Cooling System
- Forced Air Heating System
- 1 Heating Zone
- Heating System Uses Oil
- 100 Amp Service
- Electric Water Heater
Listing and Financial Details
- Assessor Parcel Number M:41B B:0248 L:0,1956008
Community Details
Recreation
- Park
- Jogging Path
Additional Features
- No Home Owners Association
- Shops
Map
Home Values in the Area
Average Home Value in this Area
Tax History
| Year | Tax Paid | Tax Assessment Tax Assessment Total Assessment is a certain percentage of the fair market value that is determined by local assessors to be the total taxable value of land and additions on the property. | Land | Improvement |
|---|---|---|---|---|
| 2025 | $4,422 | $396,600 | $146,200 | $250,400 |
| 2024 | $4,468 | $392,600 | $175,300 | $217,300 |
| 2023 | $4,068 | $332,600 | $136,300 | $196,300 |
| 2022 | $3,934 | $305,900 | $130,500 | $175,400 |
| 2021 | $3,851 | $291,300 | $129,500 | $161,800 |
| 2020 | $3,956 | $282,200 | $125,500 | $156,700 |
| 2019 | $3,821 | $271,200 | $121,800 | $149,400 |
| 2018 | $3,633 | $255,100 | $115,300 | $139,800 |
| 2017 | $3,555 | $250,500 | $110,700 | $139,800 |
| 2016 | $3,304 | $222,500 | $99,600 | $122,900 |
| 2015 | $2,956 | $218,800 | $95,900 | $122,900 |
Property History
| Date | Event | Price | Change | Sq Ft Price |
|---|---|---|---|---|
| 09/09/2025 09/09/25 | For Sale | $529,000 | -- | $409 / Sq Ft |
Mortgage History
| Date | Status | Loan Amount | Loan Type |
|---|---|---|---|
| Closed | $50,000 | Credit Line Revolving | |
| Closed | $192,700 | Unknown | |
| Closed | $179,900 | Stand Alone Refi Refinance Of Original Loan | |
| Closed | $168,000 | No Value Available | |
| Closed | $155,100 | No Value Available | |
| Closed | $25,000 | No Value Available | |
| Closed | $143,150 | No Value Available |
Source: MLS Property Information Network (MLS PIN)
MLS Number: 73428204
APN: IPSW-000041B-000248
- 11 Washington St Unit 5
- 11 Washington St Unit Nine
- 11 Washington St Unit 12
- 11 Washington St Unit 10
- 3 Soffron Ln Unit 2
- 59 Washington St
- 20 Manning St Unit 2
- 22 Brownville Ave
- 0 Lanes End
- 54 N Main St
- 16 Elm St
- 23 Heard Dr
- 5 County St
- 16 Green St Unit 9
- 64 Linebrook Rd
- 7 Highland Ave Unit 9
- 128 High St Unit 4
- 24 Primrose Ln Unit 24
- 16 Primrose Ln Unit 16
- 4 Primrose Ln Unit 4
- 26 Mineral St Unit 2
- 20-22 Lafayette Rd Unit 1R
- 38 Central St Unit 1
- 34 Central St Unit 2
- 15-25 Market St
- 100-101 Colonial Dr
- 4 Agawam Ave
- 25 Eagle Hill Rd Unit Whole
- 37 River Rd
- 12 Cove Rd
- 43 Bayview Rd
- 719 Bay Rd
- 23 Miles River Rd
- 27 Elm St Unit 2
- 803 Haverhill St Unit 2-C9
- 16 Southern Ave Unit A
- 216 Haverhill Rd Unit R
- 75 Enon St Unit 1
- 2 Moses Hill Rd
- 89 Preston Place







