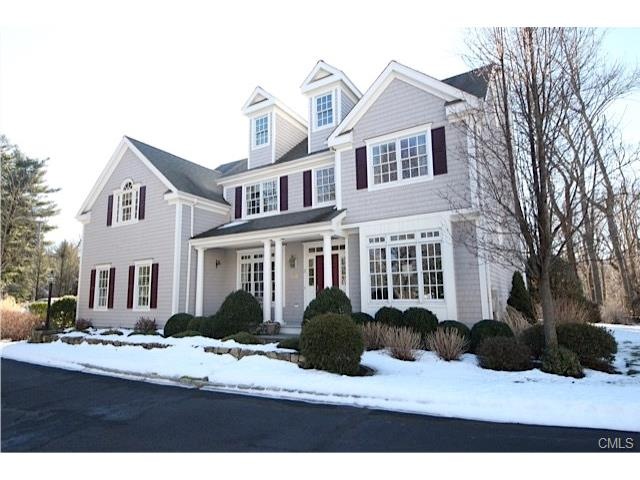
3 Cottonwood Chase Rd Unit 3 Norwalk, CT 06851
Cranbury NeighborhoodHighlights
- Beach Access
- Golf Course Community
- Colonial Architecture
- Health Club
- Medical Services
- Attic
About This Home
As of September 2020Pristine 4 bed, 2 full/2 half bath Colonial on a quiet cul-de-sac in desirable Cranbury neighborhood. First floor features formal living room, dining room, eat-in kitchen with granite counters, stainless steel appliances, and access to back yard, and bright family room with fireplace. 4 large bedrooms upstairs including beautiful master suite with sitting room, fireplace, huge walk-in closet, and private bath featuring his and hers vanities and Jacuzzi tub. Finished lower level can be used as a media room or playroom. Unit belongs to Cottonwood Chase Association, landscaping and road maintenance included in fees. Great location! Located conveniently close to Merritt Parkway.
Last Agent to Sell the Property
RE/MAX Right Choice License #RES.0768259 Listed on: 02/04/2016

Home Details
Home Type
- Single Family
Est. Annual Taxes
- $11,563
Year Built
- Built in 2003
Lot Details
- Cul-De-Sac
- Level Lot
- Sprinkler System
- Property is zoned A1
Parking
- 2 Car Attached Garage
Home Design
- Colonial Architecture
- Concrete Foundation
- Block Foundation
- Frame Construction
- Asphalt Shingled Roof
- Shingle Siding
- Cedar Siding
Interior Spaces
- 3,052 Sq Ft Home
- Central Vacuum
- Ceiling Fan
- 2 Fireplaces
- Thermal Windows
- Home Gym
- Walkup Attic
- Home Security System
Kitchen
- Built-In Oven
- Cooktop
- Microwave
- Dishwasher
- Disposal
Bedrooms and Bathrooms
- 4 Bedrooms
Laundry
- Dryer
- Washer
Finished Basement
- Basement Fills Entire Space Under The House
- Interior Basement Entry
Outdoor Features
- Beach Access
- Patio
- Exterior Lighting
- Rain Gutters
- Porch
Location
- Property is near shops
- Property is near a golf course
Schools
- Cranbury Elementary School
- West Rocks Middle School
- Norwalk High School
Utilities
- Forced Air Zoned Heating and Cooling System
- Heating System Uses Oil
- Fuel Tank Located in Basement
Community Details
Overview
- Property has a Home Owners Association
- Association fees include grounds maintenance
Amenities
- Medical Services
Recreation
- Golf Course Community
- Health Club
- Tennis Courts
- Park
Ownership History
Purchase Details
Home Financials for this Owner
Home Financials are based on the most recent Mortgage that was taken out on this home.Purchase Details
Home Financials for this Owner
Home Financials are based on the most recent Mortgage that was taken out on this home.Purchase Details
Similar Homes in Norwalk, CT
Home Values in the Area
Average Home Value in this Area
Purchase History
| Date | Type | Sale Price | Title Company |
|---|---|---|---|
| Warranty Deed | $774,000 | None Available | |
| Warranty Deed | $774,000 | None Available | |
| Warranty Deed | $700,000 | -- | |
| Warranty Deed | $700,000 | -- | |
| Warranty Deed | $900,000 | -- | |
| Warranty Deed | $900,000 | -- |
Mortgage History
| Date | Status | Loan Amount | Loan Type |
|---|---|---|---|
| Open | $574,000 | New Conventional | |
| Closed | $574,000 | New Conventional | |
| Previous Owner | $560,000 | Purchase Money Mortgage | |
| Previous Owner | $69,930 | Unknown |
Property History
| Date | Event | Price | Change | Sq Ft Price |
|---|---|---|---|---|
| 09/04/2020 09/04/20 | Sold | $774,000 | 0.0% | $176 / Sq Ft |
| 08/07/2020 08/07/20 | Pending | -- | -- | -- |
| 07/17/2020 07/17/20 | For Sale | $774,000 | +10.6% | $176 / Sq Ft |
| 05/10/2016 05/10/16 | Sold | $700,000 | -6.6% | $229 / Sq Ft |
| 04/10/2016 04/10/16 | Pending | -- | -- | -- |
| 02/04/2016 02/04/16 | For Sale | $749,500 | -- | $246 / Sq Ft |
Tax History Compared to Growth
Tax History
| Year | Tax Paid | Tax Assessment Tax Assessment Total Assessment is a certain percentage of the fair market value that is determined by local assessors to be the total taxable value of land and additions on the property. | Land | Improvement |
|---|---|---|---|---|
| 2024 | $15,082 | $639,300 | $0 | $639,300 |
| 2023 | $13,389 | $532,130 | $0 | $532,130 |
| 2022 | $13,139 | $532,130 | $0 | $532,130 |
| 2021 | $12,798 | $532,130 | $0 | $532,130 |
| 2020 | $12,791 | $532,130 | $0 | $532,130 |
| 2019 | $12,433 | $532,130 | $0 | $532,130 |
| 2018 | $12,123 | $454,700 | $0 | $454,700 |
| 2017 | $11,707 | $454,700 | $0 | $454,700 |
| 2016 | $11,595 | $454,700 | $0 | $454,700 |
| 2015 | $11,563 | $454,700 | $0 | $454,700 |
| 2014 | $11,413 | $454,700 | $0 | $454,700 |
Agents Affiliated with this Home
-
Sarah Fair

Seller's Agent in 2020
Sarah Fair
William Raveis Real Estate
(203) 858-6301
3 in this area
108 Total Sales
-
S
Buyer's Agent in 2020
Shelly Linder
Berkshire Hathaway Home Services
-
Chris Carozza

Seller's Agent in 2016
Chris Carozza
RE/MAX
(203) 912-6819
309 Total Sales
Map
Source: SmartMLS
MLS Number: 99132642
APN: NORW-000005-000028-000002-000002
- 152 Partrick Ave
- 8 Dorset Rd
- 12 White Barns Ln Unit 12
- 23 Shepherd St
- 114 Partrick Ave
- 8 Stonecrop Rd
- 58 Chestnut Hill Rd
- 33 1/2 Toilsome Ave
- 67 Cranbury Rd
- 185 Newtown Ave
- 18 Murray St
- 16 Wakerobin Rd
- 97 Partrick Rd
- 20 Cranbury Rd
- 8 Saddle Rd
- 185 Grumman Ave
- 2 Friendly Rd
- 9 Cindy Ln
- 82 Partrick Rd
- 155 Wolfpit Ave
