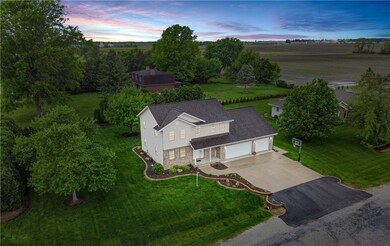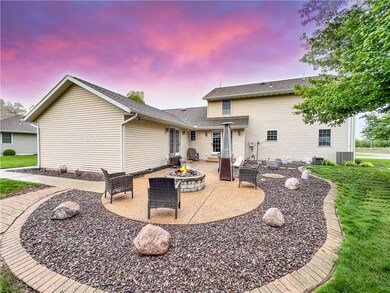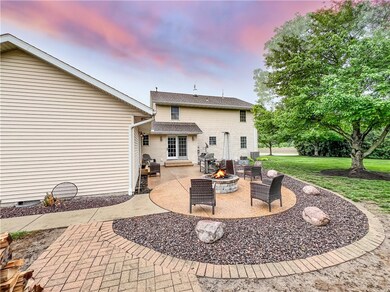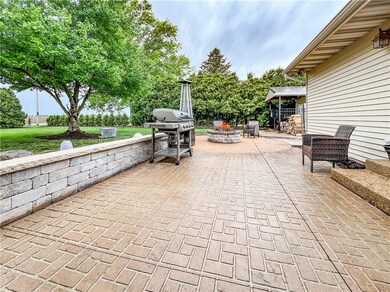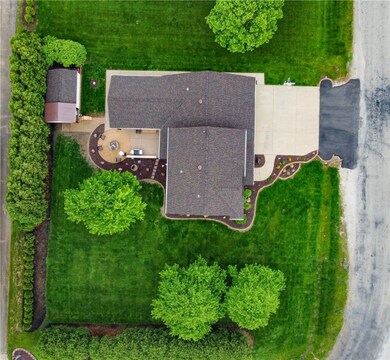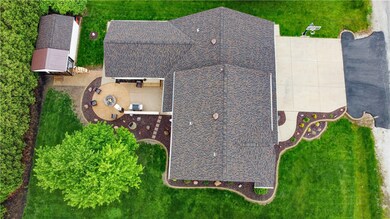
3 Country Club Estates Sullivan, IL 61951
Highlights
- Main Floor Primary Bedroom
- 3 Car Attached Garage
- En-Suite Primary Bedroom
- 2 Fireplaces
- Patio
- Forced Air Heating and Cooling System
About This Home
As of May 2025Welcome to your dream home on the edge of Sullivan's Country Club Estates, where the allure of the golf course meets the serenity of Lake Shelbyville! This exceptional 4 bed, 3 1/2 bath residence offers a Master Suite on the main level, featuring cathedral ceilings, a spacious master bathroom, and not one, but two large walk-in closets. Enjoy the convenience of main-level laundry. The heart of this home is the open-concept kitchen, breakfast nook, and family room perfect for cooking, entertaining, and quality time with family. Enjoy the luxury of Cambria quartz countertops and Monarch kitchen cabinets. Step outside to the custom fire pit and stamped concrete patio, crafted by Hild Landscaping, creating an outdoor oasis for entertaining or peaceful relaxation. Downstairs, the finished basement is a haven for entertainment, boasting a wet bar, billiard room, and rec room. Upstairs, three more bedrooms await, including a spacious suite with its own bathroom and walk-in closet. Roof 2023, downstairs furnace 2025, upstairs Central AC 2020. Don't miss this opportunity to own a truly exceptional home in a prime location!
Last Agent to Sell the Property
Century 21 KIMA Properties License #475195813 Listed on: 02/05/2025

Home Details
Home Type
- Single Family
Est. Annual Taxes
- $5,784
Year Built
- Built in 1997
Parking
- 3 Car Attached Garage
Home Design
- Brick Exterior Construction
- Asphalt Roof
- Vinyl Siding
Interior Spaces
- 2-Story Property
- 2 Fireplaces
- Finished Basement
- Basement Fills Entire Space Under The House
- Laundry on main level
Kitchen
- Range<<rangeHoodToken>>
- <<microwave>>
- Dishwasher
Bedrooms and Bathrooms
- 4 Bedrooms
- Primary Bedroom on Main
- En-Suite Primary Bedroom
Utilities
- Forced Air Heating and Cooling System
- Heating System Uses Gas
- Gas Water Heater
- Septic Tank
Additional Features
- Patio
- 0.46 Acre Lot
Community Details
- Cntry Clb2 Subdivision
Listing and Financial Details
- Assessor Parcel Number 08-08-13-104-019
Ownership History
Purchase Details
Home Financials for this Owner
Home Financials are based on the most recent Mortgage that was taken out on this home.Purchase Details
Home Financials for this Owner
Home Financials are based on the most recent Mortgage that was taken out on this home.Similar Home in Sullivan, IL
Home Values in the Area
Average Home Value in this Area
Purchase History
| Date | Type | Sale Price | Title Company |
|---|---|---|---|
| Warranty Deed | $430,000 | None Listed On Document | |
| Warranty Deed | $425,500 | Allied Capital Title |
Mortgage History
| Date | Status | Loan Amount | Loan Type |
|---|---|---|---|
| Previous Owner | $391,600 | New Conventional | |
| Previous Owner | $544,285 | Construction | |
| Previous Owner | $216,000 | Commercial | |
| Previous Owner | $280,000 | Commercial | |
| Previous Owner | $25,000 | Credit Line Revolving | |
| Previous Owner | $212,000 | New Conventional | |
| Previous Owner | $93,671 | Future Advance Clause Open End Mortgage | |
| Previous Owner | $60,000 | Unknown |
Property History
| Date | Event | Price | Change | Sq Ft Price |
|---|---|---|---|---|
| 05/21/2025 05/21/25 | Sold | $429,900 | 0.0% | $117 / Sq Ft |
| 04/06/2025 04/06/25 | Pending | -- | -- | -- |
| 04/05/2025 04/05/25 | Price Changed | $429,900 | -1.2% | $117 / Sq Ft |
| 03/14/2025 03/14/25 | Price Changed | $435,000 | -1.1% | $119 / Sq Ft |
| 02/05/2025 02/05/25 | For Sale | $439,900 | +3.4% | $120 / Sq Ft |
| 08/23/2024 08/23/24 | Sold | $425,500 | -3.3% | $116 / Sq Ft |
| 07/11/2024 07/11/24 | Pending | -- | -- | -- |
| 07/02/2024 07/02/24 | Price Changed | $439,900 | -2.0% | $120 / Sq Ft |
| 05/13/2024 05/13/24 | For Sale | $449,000 | -- | $123 / Sq Ft |
Tax History Compared to Growth
Tax History
| Year | Tax Paid | Tax Assessment Tax Assessment Total Assessment is a certain percentage of the fair market value that is determined by local assessors to be the total taxable value of land and additions on the property. | Land | Improvement |
|---|---|---|---|---|
| 2024 | $7,112 | $106,687 | $5,864 | $100,823 |
| 2023 | $5,784 | $88,811 | $5,506 | $83,305 |
| 2022 | $5,784 | $76,520 | $5,151 | $71,369 |
| 2021 | $4,801 | $72,751 | $4,897 | $67,854 |
| 2020 | $4,647 | $69,859 | $4,702 | $65,157 |
| 2019 | $4,525 | $68,630 | $4,619 | $64,011 |
| 2018 | $4,550 | $68,581 | $3,493 | $65,088 |
| 2017 | $4,549 | $68,315 | $3,480 | $64,835 |
| 2016 | $4,617 | $68,466 | $3,488 | $64,978 |
| 2015 | $4,508 | $67,130 | $3,420 | $63,710 |
| 2014 | -- | $62,660 | $3,510 | $59,150 |
| 2013 | -- | $62,660 | $3,510 | $59,150 |
Agents Affiliated with this Home
-
Brian Ellermets

Seller's Agent in 2025
Brian Ellermets
Century 21 KIMA Properties
(217) 474-0954
20 in this area
191 Total Sales
-
Debbie Waggoner
D
Buyer's Agent in 2025
Debbie Waggoner
Coldwell Banker Classic Real Estate
(217) 258-4663
2 in this area
148 Total Sales
Map
Source: Central Illinois Board of REALTORS®
MLS Number: 6249520
APN: 08-08-13-104-019
- 1650 & 1660 S Patterson Rd
- 4 Okaw Ct
- 8 Courtyard Blvd
- Lot 12 Sunrise Cir
- Lot 11 Sunrise Cir
- Lot 14 Mayfield Place
- Lot 4 Sunrise Cir
- Lot 7 Mayfield Place
- Lot 6 Mayfield Place
- Lot 5 Mayfield Place
- Lot 17 Mayfield Place
- Lot 9 Sunrise Cir
- Lot 10 Sunrise Cir
- Lot 16 Mayfield Place
- Lot 3 Mattox & Sunrise Se Corner St
- Lot 8 Sunrise Cir
- Out Lot NE Mattox St
- 1 Mattox St
- 2 Mattox St
- 820 S Main St

