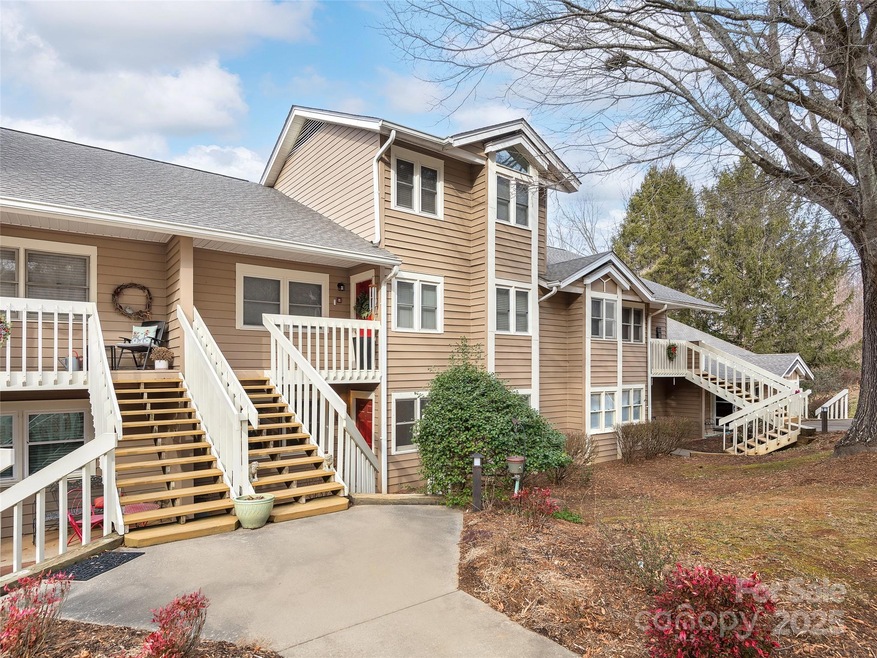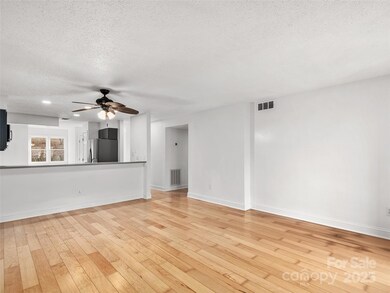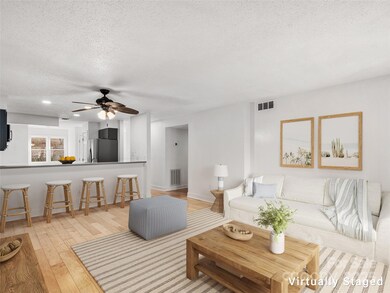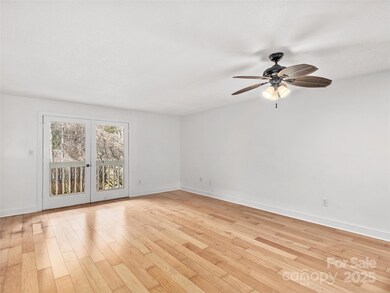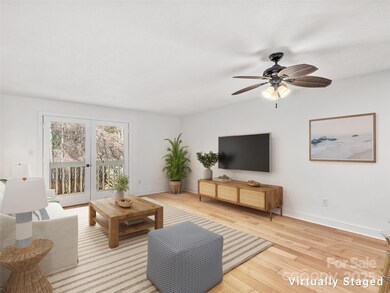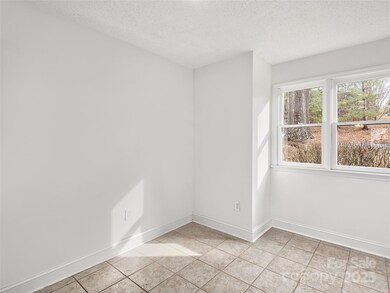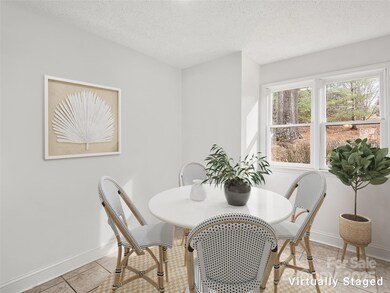
3 Creekside Ln Unit CI03 Asheville, NC 28803
Highlights
- Laundry closet
- Forced Air Heating and Cooling System
- Wood Siding
- 1-Story Property
- Ceiling Fan
About This Home
As of May 2025Rare find in The Creekside Condominiums at Laurel Creek! Newly updated ground level, creekside unit with new appliances, new carpet, new bathroom fixtures, new paint, new lighting fixtures throughout and new kitchen cabinets! This 2 bedroom, 2 bathroom condo is move-in ready! You will find a walk-through kitchen with plenty of storage, dining area, breakfast bar, living room and a private deck overlooking a spacious yard and creek. Enjoy the amenities that Laurel Creek offers, including a swimming pool, tennis courts and clubhouse. Conveniently located off Hwy 74/Charlotte Hwy just a short drive to Asheville, Fairview, South Asheville, Black Mountain and the Blue Ridge Parkway. Great opportunity to call Laurel Creek home! LONG TERM RENTALS ALLOWED!
Last Agent to Sell the Property
Keller Williams Professionals Brokerage Email: billdevore@kw.com License #294761 Listed on: 02/26/2025

Property Details
Home Type
- Condominium
Est. Annual Taxes
- $1,181
Year Built
- Built in 1984
HOA Fees
Home Design
- Permanent Foundation
- Wood Siding
Interior Spaces
- 1,052 Sq Ft Home
- 1-Story Property
- Ceiling Fan
- Laundry closet
Kitchen
- Electric Oven
- Self-Cleaning Oven
- Electric Cooktop
- Microwave
- Dishwasher
- Disposal
Bedrooms and Bathrooms
- 2 Main Level Bedrooms
- 2 Full Bathrooms
Parking
- 2 Open Parking Spaces
- Parking Lot
Schools
- Oakley Elementary School
- Ac Reynolds Middle School
- Ac Reynolds High School
Utilities
- Forced Air Heating and Cooling System
- Heat Pump System
- Electric Water Heater
Community Details
- Cedar Management Group Association, Phone Number (877) 252-3327
- Baldwin Real Estate Association, Phone Number (828) 684-3400
- Creekside Condo At Laurel Creek Subdivision
- Mandatory home owners association
Listing and Financial Details
- Assessor Parcel Number 9667349330C1U03
Ownership History
Purchase Details
Home Financials for this Owner
Home Financials are based on the most recent Mortgage that was taken out on this home.Purchase Details
Purchase Details
Purchase Details
Similar Homes in Asheville, NC
Home Values in the Area
Average Home Value in this Area
Purchase History
| Date | Type | Sale Price | Title Company |
|---|---|---|---|
| Warranty Deed | $256,000 | None Listed On Document | |
| Warranty Deed | $256,000 | None Listed On Document | |
| Special Warranty Deed | -- | None Available | |
| Interfamily Deed Transfer | -- | None Available | |
| Warranty Deed | $83,500 | -- |
Property History
| Date | Event | Price | Change | Sq Ft Price |
|---|---|---|---|---|
| 05/22/2025 05/22/25 | Sold | $256,000 | -6.9% | $243 / Sq Ft |
| 04/05/2025 04/05/25 | Price Changed | $275,000 | -3.5% | $261 / Sq Ft |
| 03/25/2025 03/25/25 | Price Changed | $284,900 | -5.0% | $271 / Sq Ft |
| 03/18/2025 03/18/25 | Price Changed | $299,900 | -3.2% | $285 / Sq Ft |
| 02/26/2025 02/26/25 | For Sale | $309,900 | -- | $295 / Sq Ft |
Tax History Compared to Growth
Tax History
| Year | Tax Paid | Tax Assessment Tax Assessment Total Assessment is a certain percentage of the fair market value that is determined by local assessors to be the total taxable value of land and additions on the property. | Land | Improvement |
|---|---|---|---|---|
| 2023 | $1,181 | $187,500 | $0 | $187,500 |
| 2022 | $1,126 | $187,500 | $0 | $0 |
| 2021 | $1,126 | $187,500 | $0 | $0 |
| 2020 | $908 | $139,300 | $0 | $0 |
| 2019 | $908 | $139,300 | $0 | $0 |
| 2018 | $908 | $139,300 | $0 | $0 |
| 2017 | $908 | $113,100 | $0 | $0 |
| 2016 | $811 | $0 | $0 | $0 |
| 2015 | $811 | $113,100 | $0 | $0 |
| 2014 | $811 | $113,100 | $0 | $0 |
Agents Affiliated with this Home
-
Bill DeVore

Seller's Agent in 2025
Bill DeVore
Keller Williams Professionals
(704) 582-1214
154 Total Sales
-
Brian Marshall

Buyer's Agent in 2025
Brian Marshall
Marshall Real Estate Inc.
(828) 243-0295
81 Total Sales
Map
Source: Canopy MLS (Canopy Realtor® Association)
MLS Number: 4216642
APN: 9667-34-9330-C1U03
- 9 Timberlake Dr
- 35 Cedarcliff Cir
- 112 Charland Forest Rd
- 204 Woodfield Dr
- 85 Laurel Creek Dr
- 312 Jenna Clare Ln
- 311 Jenna Clare Ln
- 306 Woodfield Dr
- 308 Woodfield Dr Unit 8C
- 52 Reynolda Dr
- 15 Cedar Trail
- 29 Winterwind Dr
- 21A Cedarwood Terrace Unit 21A
- 3 Azalea Terrace
- 9 Azalea Terrace
- 26B Cedarwood Trail
- 17 Azalea Terrace
- 35 Avondale Rd
- 207 Cedarview Dr
- 16 Skyview Ct
