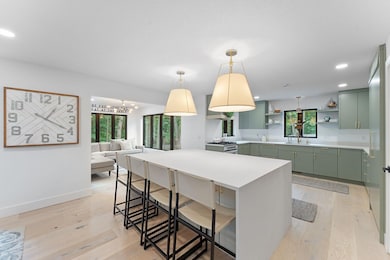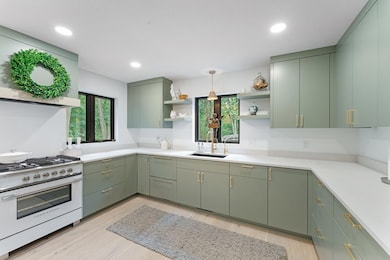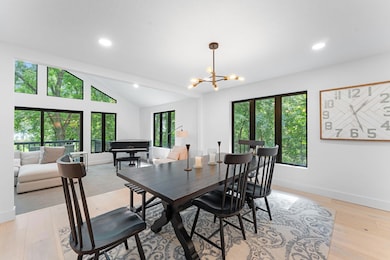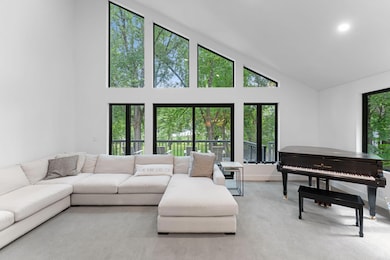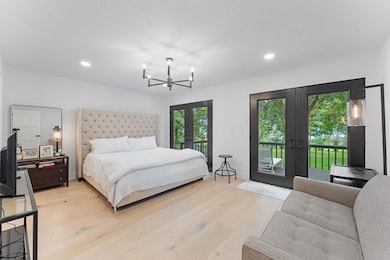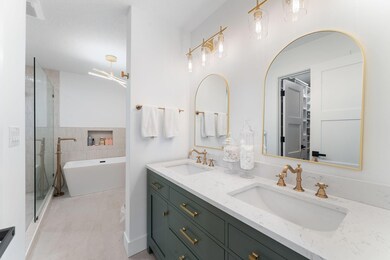3 Crescent St Wayzata, MN 55391
Estimated payment $11,164/month
Highlights
- Deeded Waterfront Access Rights
- Lake View
- Deck
- Schumann Elementary School Rated A-
- Island Location
- Vaulted Ceiling
About This Home
Experience timeless luxury in this iconic Minnetonka Beach residence, offering 3 bedrooms, 3 bathrooms, and 4,059 sq ft of beautifully designed living space. Completely renovated in 2024, this home blends modern amenities with lakeside nostalgia. Completely renovated in 2024 by award-winning Alexander Design architecture, this home blends modern amenities with lakeside nostalgia. The heart of the home is a gourmet kitchen featuring custom cabinetry, a large center island, and high-end appliances, perfect for everyday living or entertaining. The vaulted living room showcases floor-to-ceiling windows, filling the space with natural light and capturing serene lake views. A versatile loft and sunroom provide additional areas to relax or work from home. The walkout lower level is designed for wellness and recreation, complete with a built-in sauna. A heated 3-car garage ensures year-round comfort. Situated on a private drive, this property offers privacy and convenience within a close-knit community. Outdoor enthusiasts will love the nearby Dakota Trail for walking and biking, Ray Peters Park with a hockey rink and city-maintained warming house, and the private backyard pickleball court owned by the adjacent neighbor. This is a rare opportunity to enjoy the Lake Minnetonka lifestyle, beautifully updated, thoughtfully designed, and surrounded by the very best of Minnetonka Beach living.
Listing Agent
Kelly Cofer
Redfin Corporation Listed on: 10/28/2025

Co-Listing Agent
Emily Olson
Redfin Corporation
Open House Schedule
-
Saturday, January 17, 202612:00 to 2:00 pm1/17/2026 12:00:00 PM +00:001/17/2026 2:00:00 PM +00:00Add to Calendar
Home Details
Home Type
- Single Family
Est. Annual Taxes
- $9,100
Year Built
- Built in 1980
Lot Details
- Lot Dimensions are 123 x 254 x 46 x 75 x 238
- Street terminates at a dead end
- Many Trees
Parking
- 3 Car Attached Garage
- Heated Garage
- Insulated Garage
- Garage Door Opener
Interior Spaces
- 2-Story Property
- Vaulted Ceiling
- Dining Room
- Lake Views
Kitchen
- Eat-In Kitchen
- Range
- Microwave
- Dishwasher
- The kitchen features windows
Bedrooms and Bathrooms
- 3 Bedrooms
Laundry
- Laundry Room
- Dryer
- Washer
- Sink Near Laundry
Finished Basement
- Walk-Out Basement
- Drainage System
- Block Basement Construction
- Basement Storage
- Natural lighting in basement
Outdoor Features
- Deeded Waterfront Access Rights
- Deck
- Rear Porch
Location
- Island Location
Utilities
- Forced Air Heating and Cooling System
- Vented Exhaust Fan
- 150 Amp Service
- Water Filtration System
- Water Softener is Owned
Community Details
- No Home Owners Association
- Supplemental Of Mtka Beach Subdivision
Listing and Financial Details
- Assessor Parcel Number 1511723310060
Map
Home Values in the Area
Average Home Value in this Area
Tax History
| Year | Tax Paid | Tax Assessment Tax Assessment Total Assessment is a certain percentage of the fair market value that is determined by local assessors to be the total taxable value of land and additions on the property. | Land | Improvement |
|---|---|---|---|---|
| 2024 | $9,100 | $815,400 | $577,800 | $237,600 |
| 2023 | $10,320 | $945,900 | $561,600 | $384,300 |
| 2022 | $8,636 | $811,000 | $468,000 | $343,000 |
| 2021 | $8,173 | $714,000 | $423,000 | $291,000 |
| 2020 | $7,110 | $682,000 | $400,000 | $282,000 |
| 2019 | $6,692 | $575,000 | $345,000 | $230,000 |
| 2018 | $6,517 | $537,000 | $310,000 | $227,000 |
| 2017 | $6,404 | $502,000 | $303,000 | $199,000 |
| 2016 | $6,221 | $487,000 | $303,000 | $184,000 |
| 2015 | $6,029 | $474,000 | $290,000 | $184,000 |
| 2014 | -- | $393,000 | $227,000 | $166,000 |
Property History
| Date | Event | Price | List to Sale | Price per Sq Ft |
|---|---|---|---|---|
| 11/03/2025 11/03/25 | For Sale | $1,990,000 | -- | $490 / Sq Ft |
Purchase History
| Date | Type | Sale Price | Title Company |
|---|---|---|---|
| Quit Claim Deed | $500 | Ancona Title | |
| Deed | $400,000 | Burnet Title | |
| Deed | -- | None Available | |
| Warranty Deed | $580,000 | -- |
Mortgage History
| Date | Status | Loan Amount | Loan Type |
|---|---|---|---|
| Open | $376,300 | Credit Line Revolving | |
| Previous Owner | $379,900 | New Conventional |
Source: NorthstarMLS
MLS Number: 6783911
APN: 15-117-23-31-0060
- 2669 Woodbridge Rd
- 2040 N Shore Dr
- 3040 Northview Rd
- 1250 French Creek Dr
- 1860 Shoreline Dr
- 4330 Manitou Rd
- 3147 Lafayette Ridge Rd
- 3685 N Shore Dr
- 1105 Tanager Hill
- 2125 Carriage Ln
- 1655 Bohns Point Rd
- 1000 Heritage Ln
- 2595 Lydiard Cir
- 2789 Pheasant Rd
- 940 Brown Rd S
- 1535 Bohns Point Rd
- 4650 Manitou Rd
- 2296 Shadywood Rd
- 45 Lakeview Ave
- 2845 Little Orchard Way
- 2462 Lafayette Rd
- 32 Woodpecker Ridge Rd
- 2648 Casco Point Rd
- 4018 Sunset Dr
- 193 3rd St Unit 2
- 4177 Shoreline Dr
- 10 West Dr
- 7 West Dr
- 4 West Dr NE
- 5580 Shorewood Ln
- 5603 Manitou Rd
- 2400 Interlachen Rd
- 100 West Dr
- 5590 Timber Ln
- 5540 Cr-19
- 19135 Highland Ave
- 246 Morse Ave
- 3465 Deephaven Ave
- 155 Harrington Dr
- 4379 Wilshire Blvd Unit C104

