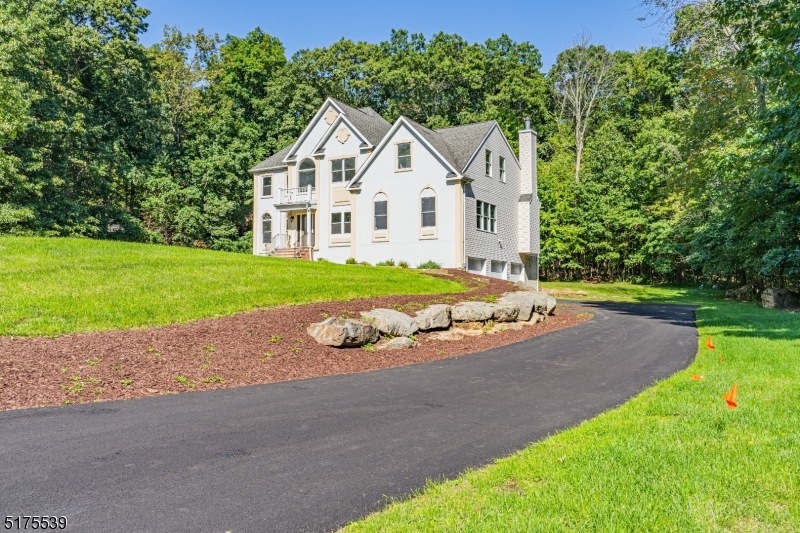
$850,000
- 4 Beds
- 2.5 Baths
- 2 Doe Run
- Sparta, NJ
Welcome to Water's Edge! Nestled on a beautifully manicured corner lot, this charming Colonial offers the perfect blend of comfort, thoughtful updates, and outdoor enjoyment. Step into the inviting foyer, where to your left you'll find a bright and welcoming dining room featuring hardwood flooring and an abundance of natural light. Continue into the eat-in kitchen, thoughtfully designed with
Christine Bond WEICHERT REALTORS
