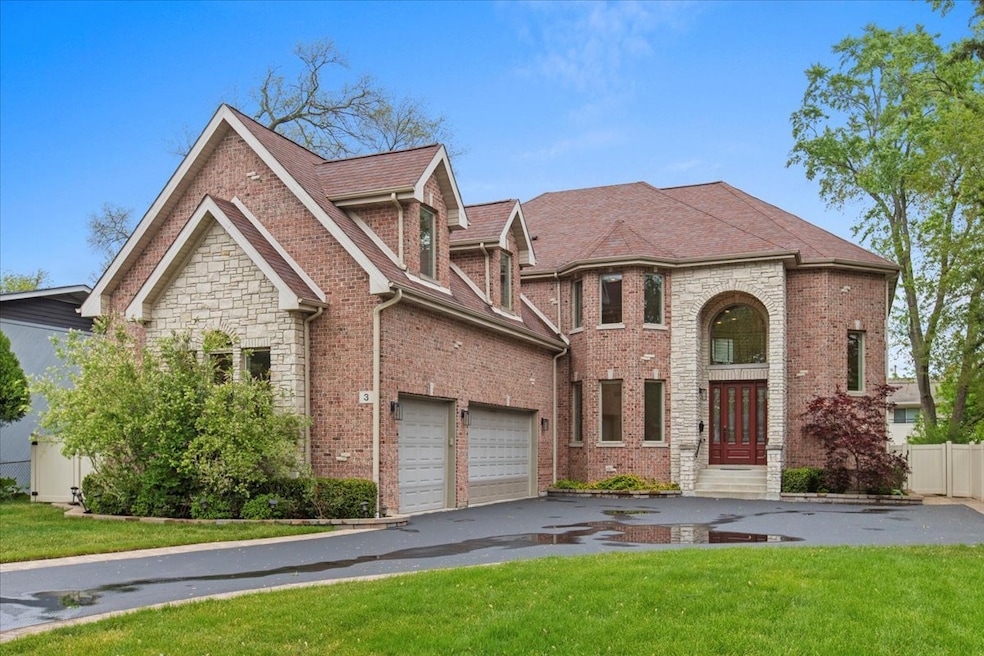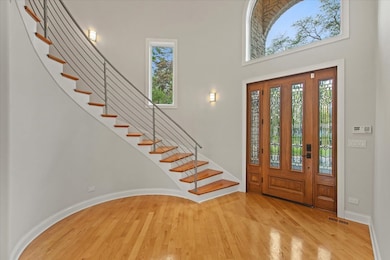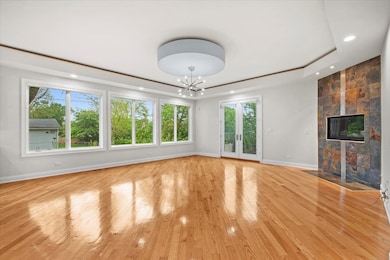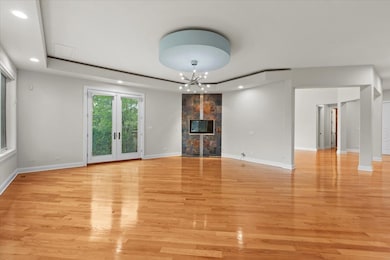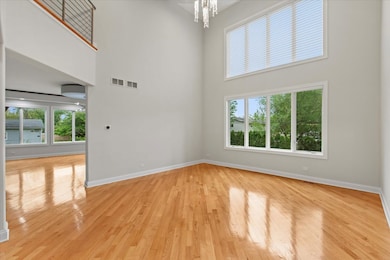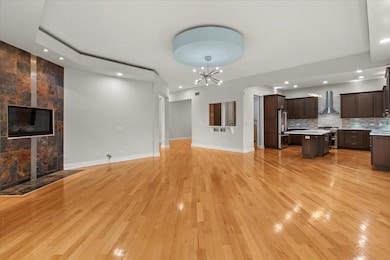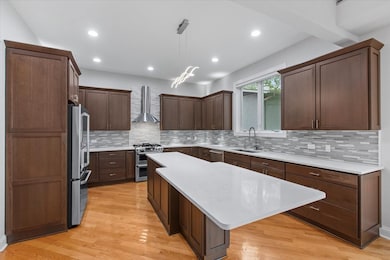
3 Crestview Terrace Buffalo Grove, IL 60089
South Buffalo Grove NeighborhoodHighlights
- Colonial Architecture
- Deck
- Bonus Room
- Buffalo Grove High School Rated A+
- Wooded Lot
- Den
About This Home
As of July 2025Welcome to this exquisitely redesigned 4,200+ sq ft residence where timeless elegance meets modern luxury. Situated in a coveted Buffalo Grove neighborhood, this fully renovated 4-bedroom, 4-bathroom estate showcases soaring ceilings, rich hardwood flooring, and an abundance of natural light throughout. At the heart of the home is a chef's dream kitchen-featuring custom cabinetry, quartz countertops, top-of-the-line stainless steel appliances, and a spacious center island that's perfect for entertaining. The open-concept layout flows effortlessly into the expansive living and dining spaces, as well as a warm and inviting family room anchored by a stunning statement fireplace. The oversized primary suite offers a true retreat, complete with a spa-like en-suite bath that includes a soaking tub, dual vanities, and a frameless glass shower. Three additional bedrooms are generously sized, and each of the four full bathrooms has been thoughtfully updated with high-end finishes. The fully finished lower level provides endless possibilities-ideal for a home theater, gym, playroom, or guest suite. Step outside to a beautifully landscaped backyard offering both privacy and the perfect setting for outdoor entertaining or relaxation. This turnkey home combines exceptional craftsmanship, thoughtful design, and an unbeatable location. Don't miss the opportunity to make it yours-schedule your private showing today!
Last Agent to Sell the Property
Aria Real Estate License #475162392 Listed on: 06/03/2025

Home Details
Home Type
- Single Family
Est. Annual Taxes
- $16,246
Year Built
- Built in 2009
Lot Details
- Paved or Partially Paved Lot
- Wooded Lot
Parking
- 3 Car Garage
- Driveway
Home Design
- Colonial Architecture
- Brick Exterior Construction
- Slate Roof
- Asphalt Roof
- Concrete Perimeter Foundation
Interior Spaces
- 4,243 Sq Ft Home
- 2-Story Property
- Bar
- Entrance Foyer
- Family Room with Fireplace
- Living Room
- Formal Dining Room
- Den
- Bonus Room
- Basement Fills Entire Space Under The House
- Laundry Room
Bedrooms and Bathrooms
- 4 Bedrooms
- 4 Potential Bedrooms
- 4 Full Bathrooms
Outdoor Features
- Deck
Schools
- Joyce Kilmer Elementary School
- Cooper Middle School
- Buffalo Grove High School
Utilities
- Forced Air Zoned Heating and Cooling System
- No Cooling
- Heating System Uses Natural Gas
Ownership History
Purchase Details
Home Financials for this Owner
Home Financials are based on the most recent Mortgage that was taken out on this home.Purchase Details
Home Financials for this Owner
Home Financials are based on the most recent Mortgage that was taken out on this home.Purchase Details
Home Financials for this Owner
Home Financials are based on the most recent Mortgage that was taken out on this home.Purchase Details
Purchase Details
Purchase Details
Home Financials for this Owner
Home Financials are based on the most recent Mortgage that was taken out on this home.Purchase Details
Home Financials for this Owner
Home Financials are based on the most recent Mortgage that was taken out on this home.Similar Homes in the area
Home Values in the Area
Average Home Value in this Area
Purchase History
| Date | Type | Sale Price | Title Company |
|---|---|---|---|
| Warranty Deed | $845,000 | Chicago Title Insurance Compan | |
| Quit Claim Deed | -- | Chicago Title Insurance Compan | |
| Special Warranty Deed | $342,000 | Attorney | |
| Quit Claim Deed | -- | Stewart Title Company | |
| Sheriffs Deed | -- | None Available | |
| Interfamily Deed Transfer | -- | Cambridge Title Company | |
| Warranty Deed | $250,000 | Ticor |
Mortgage History
| Date | Status | Loan Amount | Loan Type |
|---|---|---|---|
| Open | $580,000 | New Conventional | |
| Previous Owner | $417,000 | Unknown | |
| Previous Owner | $220,000 | Credit Line Revolving | |
| Previous Owner | $417,000 | Unknown | |
| Previous Owner | $216,000 | Negative Amortization | |
| Previous Owner | $212,500 | Fannie Mae Freddie Mac | |
| Previous Owner | $125,000 | Unknown |
Property History
| Date | Event | Price | Change | Sq Ft Price |
|---|---|---|---|---|
| 07/07/2025 07/07/25 | Sold | $845,000 | -2.9% | $199 / Sq Ft |
| 06/06/2025 06/06/25 | Pending | -- | -- | -- |
| 06/03/2025 06/03/25 | For Sale | $869,950 | +154.4% | $205 / Sq Ft |
| 12/14/2016 12/14/16 | Sold | $342,000 | -5.0% | $97 / Sq Ft |
| 11/15/2016 11/15/16 | Pending | -- | -- | -- |
| 10/20/2016 10/20/16 | For Sale | $359,950 | 0.0% | $102 / Sq Ft |
| 10/20/2016 10/20/16 | Price Changed | $359,950 | -10.0% | $102 / Sq Ft |
| 10/05/2016 10/05/16 | Price Changed | $399,900 | +16.9% | $113 / Sq Ft |
| 09/14/2016 09/14/16 | Pending | -- | -- | -- |
| 06/09/2016 06/09/16 | Off Market | $342,000 | -- | -- |
| 06/07/2016 06/07/16 | For Sale | $479,900 | -- | $136 / Sq Ft |
Tax History Compared to Growth
Tax History
| Year | Tax Paid | Tax Assessment Tax Assessment Total Assessment is a certain percentage of the fair market value that is determined by local assessors to be the total taxable value of land and additions on the property. | Land | Improvement |
|---|---|---|---|---|
| 2024 | $18,783 | $62,000 | $9,009 | $52,991 |
| 2023 | $18,038 | $62,000 | $9,009 | $52,991 |
| 2022 | $18,038 | $62,000 | $9,009 | $52,991 |
| 2021 | $16,246 | $49,315 | $5,755 | $43,560 |
| 2020 | $15,888 | $49,315 | $5,755 | $43,560 |
| 2019 | $15,866 | $54,674 | $5,755 | $48,919 |
| 2018 | $19,251 | $59,334 | $5,005 | $54,329 |
| 2017 | $18,917 | $59,334 | $5,005 | $54,329 |
| 2016 | $17,851 | $59,334 | $5,005 | $54,329 |
| 2015 | $16,790 | $52,046 | $4,254 | $47,792 |
| 2014 | $16,530 | $52,046 | $4,254 | $47,792 |
| 2013 | $15,263 | $52,046 | $4,254 | $47,792 |
Agents Affiliated with this Home
-
Julia Stoner

Seller's Agent in 2025
Julia Stoner
Aria Real Estate
(773) 316-9944
1 in this area
68 Total Sales
-
Roman Serra

Seller Co-Listing Agent in 2025
Roman Serra
Aria Real Estate
(773) 698-6648
1 in this area
68 Total Sales
-
Sue, Ron & David Pickard

Buyer's Agent in 2025
Sue, Ron & David Pickard
RE/MAX Suburban
(773) 749-6244
14 in this area
346 Total Sales
-
Anthony Disano
A
Seller's Agent in 2016
Anthony Disano
Parkvue Realty Corporation
(888) 998-4758
694 Total Sales
-
Bill Volpe

Seller Co-Listing Agent in 2016
Bill Volpe
Parkvue Realty Corporation
(312) 493-4548
578 Total Sales
-
N
Buyer's Agent in 2016
Non Member
NON MEMBER
Map
Source: Midwest Real Estate Data (MRED)
MLS Number: 12376841
APN: 03-04-104-022-0000
- 222 St Marys Pkwy
- 124 Bernard Dr
- 104 Steeple Dr Unit C
- 360 Rosewood Ave
- 170 Manchester Dr Unit 406
- 250 Old Oak Dr Unit 275
- 50 Old Oak Dr Unit 114
- 10 Old Oak Dr Unit 103
- 455 Mayfair Ln
- 101 Old Oak Dr Unit 400
- 101 Old Oak Dr Unit 200
- 1600 Queens Ct Unit A1
- 584 Fairway View Dr Unit 1I
- 1317 Wye Ct Unit 79
- 1602 Hadley Ct Unit D2
- 1307 Ely Ct Unit 81
- 315 Cherrywood Rd
- 1620 Hadley Ct Unit A2
- 573 Fairway View Dr Unit 2A
- 1510 Seville Ct Unit A1
