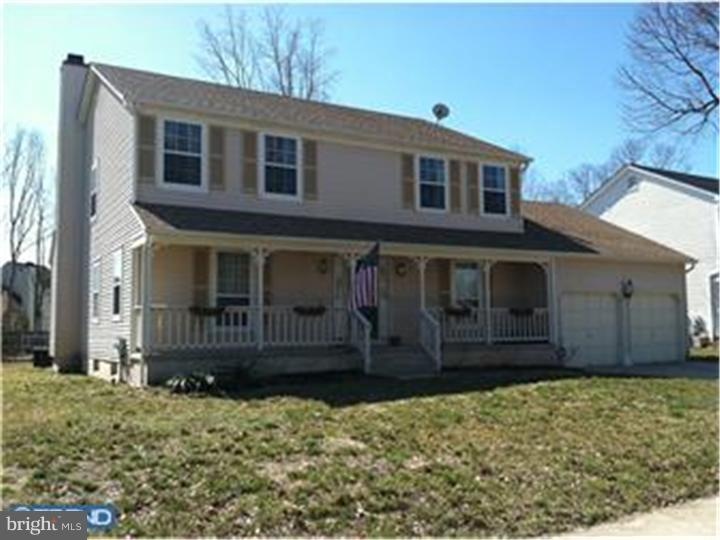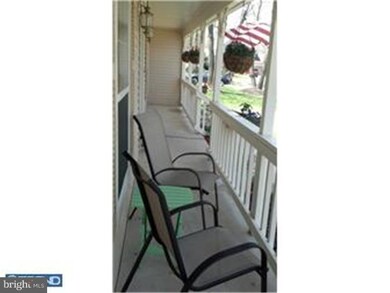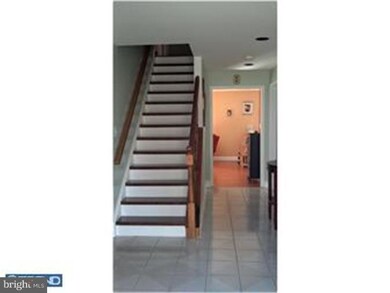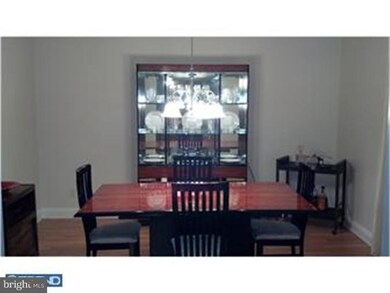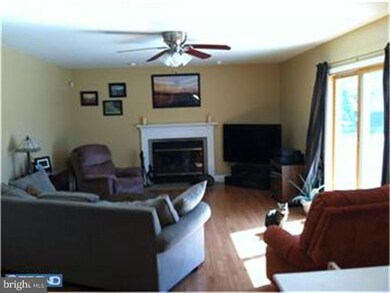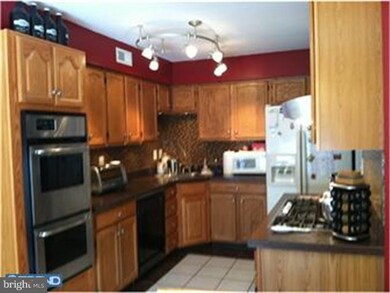
3 Crisfield Rd Sicklerville, NJ 08081
Erial NeighborhoodEstimated Value: $485,983 - $580,000
Highlights
- Colonial Architecture
- Wood Flooring
- No HOA
- Deck
- 1 Fireplace
- Porch
About This Home
As of February 2014Back on market! Buyer couldn't get mortgage. Well desired 4BR with 5th or office on first floor. Well maintained Colonial in Wye Oak w/ country porch will wow you from the moment you walk in! Stunning roses & perennials are just the beginning. This home features a Formal liv rm and din rm w/ hardwood flooring. Great Rm features hardwd and a fireplace. Add'l Bonus Rm on 1st fl is perfect for office, playroom or a 5th br. Owners took pride in upgrading w/a new Hardwood Staircase. Eat in kitchen w/Granite like Counters, 5-burner stainless steel stove/dbl wall oven, deep sink w/ high faucet & glass backsplash. Spacious Master BR w/ Brazilian Cherry HW, beautiful paint colors. 2 walk in closets & mast bath w/Jacuzzi tub & skylight. Water Saving Toilets on 2nd flr. Fully remodeled Guest Bth. HW throughout 2nd flr hall & BRs. Full fin bsmt w/ recessed lighting. Extra upgrades incl satin-nickel ceiling fans, light fixtures & door handles; new energy-efficient Anderson slider; new water heater 2009; new roof 2009. Oversized deck, Many perennial fruit bushes as well!
Home Details
Home Type
- Single Family
Est. Annual Taxes
- $8,902
Year Built
- Built in 1990
Lot Details
- 0.27 Acre Lot
- Lot Dimensions are 75x154
- Sprinkler System
- Property is in good condition
Parking
- 2 Car Attached Garage
- 3 Open Parking Spaces
- Driveway
- On-Street Parking
Home Design
- Colonial Architecture
- Vinyl Siding
Interior Spaces
- 2,646 Sq Ft Home
- Property has 2 Levels
- 1 Fireplace
- Family Room
- Living Room
- Dining Room
- Wood Flooring
- Finished Basement
- Basement Fills Entire Space Under The House
Kitchen
- Eat-In Kitchen
- Dishwasher
- Disposal
Bedrooms and Bathrooms
- 4 Bedrooms
- En-Suite Primary Bedroom
- En-Suite Bathroom
- 2.5 Bathrooms
Laundry
- Laundry Room
- Laundry on main level
Outdoor Features
- Deck
- Porch
Schools
- Union Valley Elementary School
- Ann A. Mullen Middle School
Utilities
- Central Air
- Heating System Uses Gas
- Natural Gas Water Heater
Community Details
- No Home Owners Association
- Wye Oak Subdivision
Listing and Financial Details
- Tax Lot 00007
- Assessor Parcel Number 15-19001-00007
Ownership History
Purchase Details
Home Financials for this Owner
Home Financials are based on the most recent Mortgage that was taken out on this home.Purchase Details
Home Financials for this Owner
Home Financials are based on the most recent Mortgage that was taken out on this home.Purchase Details
Home Financials for this Owner
Home Financials are based on the most recent Mortgage that was taken out on this home.Purchase Details
Home Financials for this Owner
Home Financials are based on the most recent Mortgage that was taken out on this home.Purchase Details
Home Financials for this Owner
Home Financials are based on the most recent Mortgage that was taken out on this home.Purchase Details
Home Financials for this Owner
Home Financials are based on the most recent Mortgage that was taken out on this home.Purchase Details
Similar Homes in the area
Home Values in the Area
Average Home Value in this Area
Purchase History
| Date | Buyer | Sale Price | Title Company |
|---|---|---|---|
| Briscoe Sunserray Yvonne | $225,000 | Collegiate Title Corp | |
| Fischer Lynne | $280,000 | -- | |
| Teng Jing | $219,900 | -- | |
| Colina James R | $209,000 | -- | |
| Stark Kathy A | $162,500 | -- | |
| Madan Deepar S | $164,500 | -- | |
| Leathie Gibson | $168,000 | -- |
Mortgage History
| Date | Status | Borrower | Loan Amount |
|---|---|---|---|
| Open | Briscoe Sunserray Yvonne | $213,675 | |
| Previous Owner | Fote Lynn C F | $207,704 | |
| Previous Owner | Fischer Lynne | $266,000 | |
| Previous Owner | Teng Jing | $175,900 | |
| Previous Owner | Colina James R | $160,000 | |
| Previous Owner | Stark Kathy A | $130,000 | |
| Previous Owner | Madan Deepar S | $148,000 |
Property History
| Date | Event | Price | Change | Sq Ft Price |
|---|---|---|---|---|
| 02/06/2014 02/06/14 | Sold | $225,000 | -2.1% | $85 / Sq Ft |
| 01/12/2014 01/12/14 | Pending | -- | -- | -- |
| 09/10/2013 09/10/13 | Price Changed | $229,900 | +0.4% | $87 / Sq Ft |
| 09/09/2013 09/09/13 | Price Changed | $229,000 | -8.4% | $87 / Sq Ft |
| 07/09/2013 07/09/13 | Price Changed | $249,900 | -3.8% | $94 / Sq Ft |
| 06/21/2013 06/21/13 | For Sale | $259,900 | -- | $98 / Sq Ft |
Tax History Compared to Growth
Tax History
| Year | Tax Paid | Tax Assessment Tax Assessment Total Assessment is a certain percentage of the fair market value that is determined by local assessors to be the total taxable value of land and additions on the property. | Land | Improvement |
|---|---|---|---|---|
| 2024 | $11,352 | $273,400 | $61,200 | $212,200 |
| 2023 | $11,352 | $273,400 | $61,200 | $212,200 |
| 2022 | $11,280 | $273,400 | $61,200 | $212,200 |
| 2021 | $11,032 | $273,400 | $61,200 | $212,200 |
| 2020 | $11,023 | $273,400 | $61,200 | $212,200 |
| 2019 | $10,797 | $273,400 | $61,200 | $212,200 |
| 2018 | $10,756 | $273,400 | $61,200 | $212,200 |
| 2017 | $10,408 | $273,400 | $61,200 | $212,200 |
| 2016 | $10,184 | $273,400 | $61,200 | $212,200 |
| 2015 | $9,457 | $273,400 | $61,200 | $212,200 |
| 2014 | $9,394 | $273,400 | $61,200 | $212,200 |
Agents Affiliated with this Home
-
Janet Larsen

Seller's Agent in 2014
Janet Larsen
RE/MAX
(856) 261-6910
16 in this area
94 Total Sales
-
Raymond Byard

Buyer's Agent in 2014
Raymond Byard
Raymond Byard Real Estate
(609) 820-7194
1 in this area
32 Total Sales
Map
Source: Bright MLS
MLS Number: 1003494388
APN: 15-19001-0000-00007
- 4 Easton Dr
- 15 Aberdeen Dr
- 25 Aberdeen Dr
- 151 Freedom Way
- 157 Freedom Way
- 22 Continental Blvd
- 950 New Brooklyn Rd
- 72 Rosalind Cir
- 188 Freedom Way
- 19 Duke Dr
- 657 Erial Rd
- 114 Commerce Center Dr
- 117 Plaza Dr
- 18 Parliament Rd
- 7 Tailor Ln
- 126 Annapolis Dr
- 18 Kelly Dr
- 4 Silvius Ct
- 3 Endfield St
- 5 Homestead Ct
