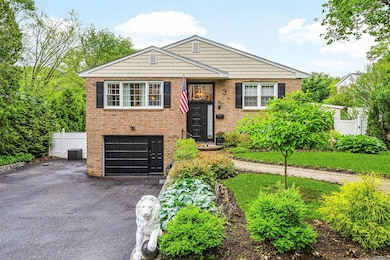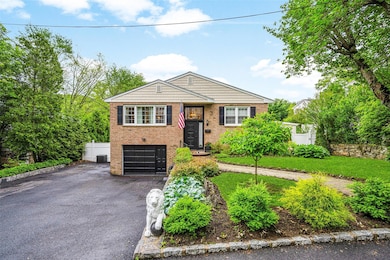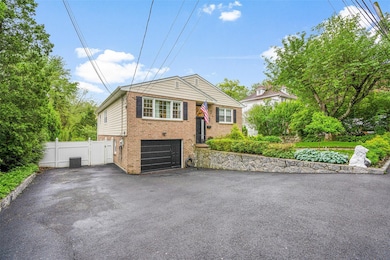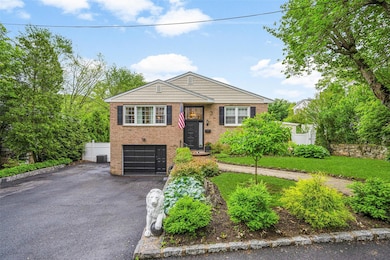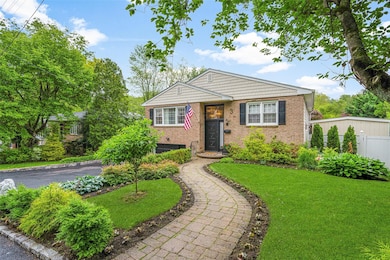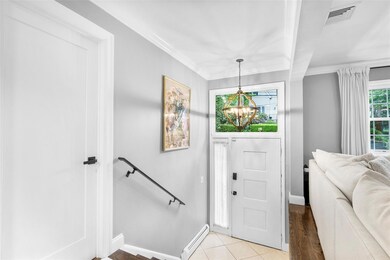
3 Cross Rd Ardsley, NY 10502
Estimated payment $7,475/month
Highlights
- Sauna
- Raised Ranch Architecture
- Granite Countertops
- Ardsley Middle School Rated A+
- Main Floor Bedroom
- 3-minute walk to Louis Pascone Memorial Park
About This Home
Welcome to this beautifully updated 3-bedroom, 2-bathroom home located in the sought-after village of Ardsley, offering the perfect blend of comfort, style, and versatility! Designed to impress, this home lives like a 4-bedroom and offers a flexible layout that’s perfect for a mother-daughter setup or accommodating extended family. Step inside to discover gleaming hardwood floors throughout and an open-concept living space filled with natural light. The spacious living room boasts a custom built-in media wall and a cozy electric fireplace, creating a perfect setting for relaxing evenings. The gourmet kitchen features stainless steel appliances, ample cabinetry, and flows seamlessly into the elegant dining area—ideal for hosting family and friends.
From the kitchen, sliding glass doors lead to a covered deck overlooking the beautifully landscaped backyard, which is a true entertainer’s dream. Enjoy multiple patios for outdoor dining, a stone firepit for gathering under the stars, a dedicated golf pad for practice, and a fenced-in yard providing both privacy and security. The primary suite offers a luxurious en suite bathroom and large closets, while the additional bedrooms—each with generous storage—ensure comfort for all. A dedicated makeup studio, a convenient laundry room, and a full gym elevate the home’s lifestyle appeal. The family room, complete with an island bar and stools, is perfect for game nights, watching sports, or casual entertaining. NEW ABOVE GROUND OIL TANK 2025
The property also features a standout man shed that is fully wired with electricity and exquisitely decorated as a true man cave—an ideal retreat to hang out with the guys, unwind, or pursue hobbies. This home truly offers something for everyone. Situated in a prime Ardsley location, you’ll enjoy easy access to top-rated schools, highways, shopping, dining, and recreational amenities, all just under 30 minutes to NYC.
Don’t miss the opportunity to make this exceptional property your forever home—schedule a private tour today!
Listing Agent
Julia B Fee Sothebys Int. Rlty Brokerage Phone: 914-725-3305 License #10401222864 Listed on: 06/01/2025

Home Details
Home Type
- Single Family
Est. Annual Taxes
- $24,891
Year Built
- Built in 1977
Lot Details
- 7,841 Sq Ft Lot
- Vinyl Fence
- Brick Fence
- Back Yard Fenced
Parking
- 1 Car Garage
Home Design
- Raised Ranch Architecture
- Brick Exterior Construction
- Block Exterior
Interior Spaces
- 2,722 Sq Ft Home
- Built-In Features
- Crown Molding
- Ceiling Fan
- Recessed Lighting
- Chandelier
- Entrance Foyer
- Formal Dining Room
- Storage
- Sauna
- Finished Basement
- Basement Fills Entire Space Under The House
- Fire and Smoke Detector
Kitchen
- Eat-In Kitchen
- Microwave
- Dishwasher
- Stainless Steel Appliances
- Granite Countertops
Bedrooms and Bathrooms
- 3 Bedrooms
- Main Floor Bedroom
- En-Suite Primary Bedroom
- 3 Full Bathrooms
Laundry
- Dryer
- Washer
Schools
- Concord Road Elementary School
- Ardsley Middle School
- Ardsley High School
Utilities
- Central Air
- Heating Available
- High Speed Internet
Listing and Financial Details
- Assessor Parcel Number 2601-006-120-00103-000-0007
Map
Home Values in the Area
Average Home Value in this Area
Tax History
| Year | Tax Paid | Tax Assessment Tax Assessment Total Assessment is a certain percentage of the fair market value that is determined by local assessors to be the total taxable value of land and additions on the property. | Land | Improvement |
|---|---|---|---|---|
| 2024 | $25,295 | $818,600 | $345,200 | $473,400 |
| 2023 | $24,652 | $702,000 | $305,500 | $396,500 |
| 2022 | $14,639 | $677,100 | $305,500 | $371,600 |
| 2021 | $18,308 | $621,200 | $305,500 | $315,700 |
| 2020 | $16,984 | $579,900 | $305,500 | $274,400 |
| 2019 | $16,827 | $579,900 | $305,500 | $274,400 |
| 2018 | $16,235 | $579,900 | $305,500 | $274,400 |
| 2017 | $8,070 | $558,200 | $305,500 | $252,700 |
| 2016 | $15,946 | $542,000 | $305,500 | $236,500 |
| 2015 | -- | $16,200 | $1,150 | $15,050 |
| 2014 | -- | $16,200 | $1,150 | $15,050 |
| 2013 | $16,405 | $16,200 | $1,150 | $15,050 |
Property History
| Date | Event | Price | Change | Sq Ft Price |
|---|---|---|---|---|
| 08/12/2025 08/12/25 | Pending | -- | -- | -- |
| 06/01/2025 06/01/25 | For Sale | $999,000 | -- | $367 / Sq Ft |
Purchase History
| Date | Type | Sale Price | Title Company |
|---|---|---|---|
| Interfamily Deed Transfer | -- | None Available | |
| Executors Deed | -- | None Listed On Document |
Mortgage History
| Date | Status | Loan Amount | Loan Type |
|---|---|---|---|
| Open | $400,000 | New Conventional | |
| Previous Owner | $100,000 | Credit Line Revolving | |
| Previous Owner | $250,000 | Credit Line Revolving | |
| Previous Owner | $200,000 | Credit Line Revolving |
Similar Homes in Ardsley, NY
Source: OneKey® MLS
MLS Number: 862543
APN: 2601-006-120-00103-000-0007
- 18 Mountainview Ave
- 16 Mountainview Ave
- 24 Sheldon St
- 15 Prospect Ave
- 28 Lincoln Ave
- 85 Euclid Ave
- 6 Kaateskill Place
- 3 Vandalay Ct
- 100 Euclid Ave
- 29 Cheshire Ln
- 21 Judson Ave
- 134 Euclid Ave
- 55 Winding Road Farm
- 4 Hidden Glen Rd
- 12 Shady Rd
- 33 Winding Road Farm
- 33 Ridge Rd
- 25 Sprain Valley Rd
- 23 Bonaventure Ave
- 76 Boulder Ridge Rd

