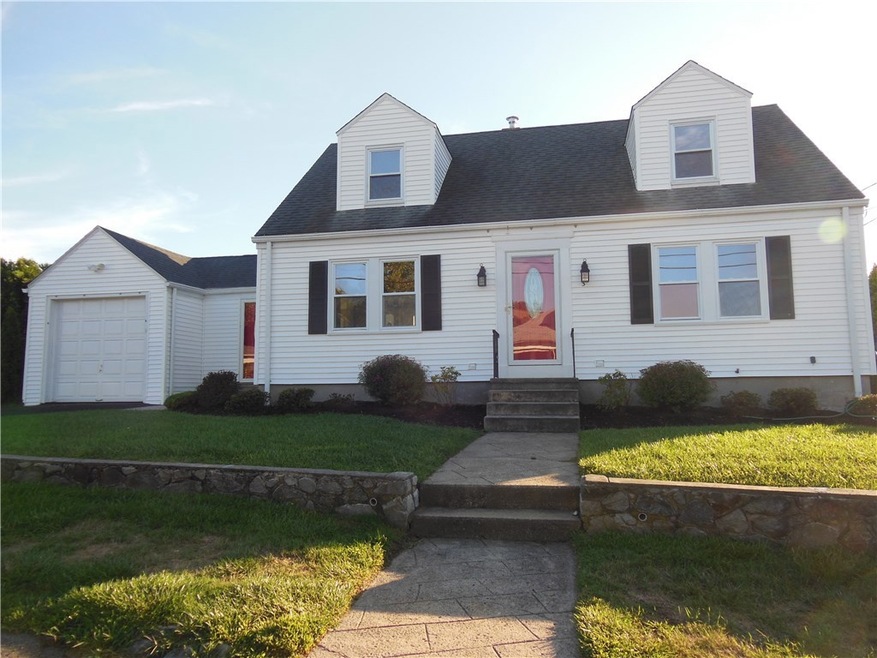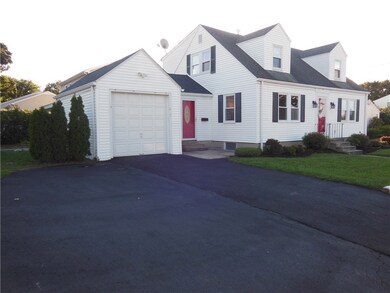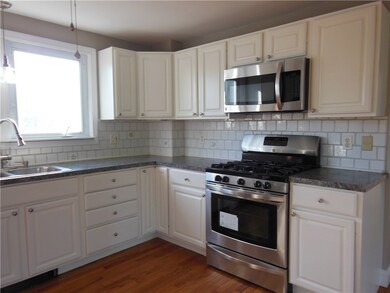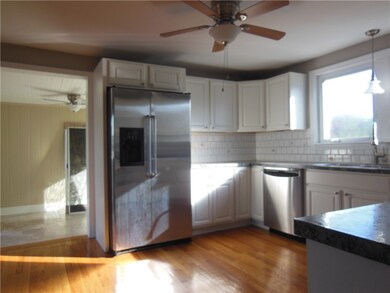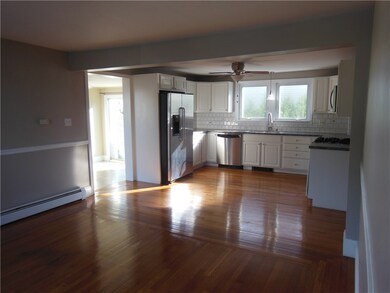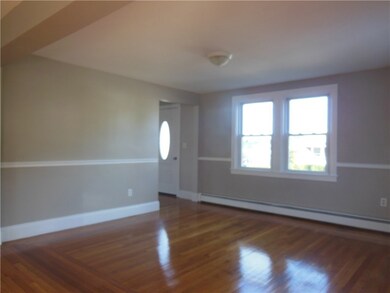
3 Cruz St Cranston, RI 02920
Thornton NeighborhoodHighlights
- Cape Cod Architecture
- Thermal Windows
- Bathtub with Shower
- Wood Flooring
- 1 Car Attached Garage
- Patio
About This Home
As of December 2020New to Market in Western Cranston!
This pretty oversized cape features over 1500 sq ft of living with 3 beds and 2 full baths. First floor features an open kitchen and dining room with hardwoods. Off the kitchen is a nice size sunroom with tile flooring and sliders to back yard. Living room with hardwoods, bedroom and full bath complete the first floor.
Second floor features 2 good size bedrooms with hardwoods and 2nd full bath. There is a garage and a covered patio also!
Some of the updates recently done include new garage roof, new garage door, new hot water tank, interior painting, new driveway just to name a few.
Easy highway access and great location on corner lot!
Last Agent to Sell the Property
RE/MAX Real Estate Center License #RES.0029038 Listed on: 09/03/2020

Home Details
Home Type
- Single Family
Est. Annual Taxes
- $4,231
Year Built
- Built in 1948
Parking
- 1 Car Attached Garage
Home Design
- Cape Cod Architecture
- Vinyl Siding
- Concrete Perimeter Foundation
Interior Spaces
- 1,591 Sq Ft Home
- 2-Story Property
- Thermal Windows
- Storage Room
- Utility Room
Kitchen
- Oven
- Range
- Microwave
- Dishwasher
Flooring
- Wood
- Ceramic Tile
Bedrooms and Bathrooms
- 3 Bedrooms
- 2 Full Bathrooms
- Bathtub with Shower
Unfinished Basement
- Basement Fills Entire Space Under The House
- Interior and Exterior Basement Entry
Utilities
- No Cooling
- Heating System Uses Gas
- Baseboard Heating
- Heating System Uses Steam
- 100 Amp Service
- Gas Water Heater
Additional Features
- Patio
- 6,000 Sq Ft Lot
Community Details
- Stone Hill, Western Cranston Subdivision
Listing and Financial Details
- Legal Lot and Block 1546 / 2
- Assessor Parcel Number 3CRUZSTCRAN
Ownership History
Purchase Details
Home Financials for this Owner
Home Financials are based on the most recent Mortgage that was taken out on this home.Purchase Details
Home Financials for this Owner
Home Financials are based on the most recent Mortgage that was taken out on this home.Purchase Details
Purchase Details
Similar Homes in the area
Home Values in the Area
Average Home Value in this Area
Purchase History
| Date | Type | Sale Price | Title Company |
|---|---|---|---|
| Warranty Deed | $290,000 | None Available | |
| Warranty Deed | -- | -- | |
| Foreclosure Deed | $195,079 | -- | |
| Deed | $5,292 | -- |
Mortgage History
| Date | Status | Loan Amount | Loan Type |
|---|---|---|---|
| Open | $12,000 | Second Mortgage Made To Cover Down Payment | |
| Previous Owner | $42,100 | No Value Available | |
| Previous Owner | $15,000 | No Value Available | |
| Previous Owner | $190,000 | No Value Available | |
| Previous Owner | $145,000 | No Value Available |
Property History
| Date | Event | Price | Change | Sq Ft Price |
|---|---|---|---|---|
| 12/07/2020 12/07/20 | Sold | $290,000 | 0.0% | $182 / Sq Ft |
| 11/07/2020 11/07/20 | Pending | -- | -- | -- |
| 09/03/2020 09/03/20 | For Sale | $289,900 | +123.0% | $182 / Sq Ft |
| 08/14/2014 08/14/14 | Sold | $130,000 | -7.1% | $92 / Sq Ft |
| 07/15/2014 07/15/14 | Pending | -- | -- | -- |
| 01/15/2014 01/15/14 | For Sale | $139,900 | -- | $99 / Sq Ft |
Tax History Compared to Growth
Tax History
| Year | Tax Paid | Tax Assessment Tax Assessment Total Assessment is a certain percentage of the fair market value that is determined by local assessors to be the total taxable value of land and additions on the property. | Land | Improvement |
|---|---|---|---|---|
| 2024 | $4,842 | $355,800 | $108,800 | $247,000 |
| 2023 | $4,508 | $238,500 | $71,700 | $166,800 |
| 2022 | $4,415 | $238,500 | $71,700 | $166,800 |
| 2021 | $4,293 | $238,500 | $71,700 | $166,800 |
| 2020 | $4,231 | $203,700 | $68,200 | $135,500 |
| 2019 | $4,231 | $203,700 | $68,200 | $135,500 |
| 2018 | $4,133 | $203,700 | $68,200 | $135,500 |
| 2017 | $4,010 | $174,800 | $61,400 | $113,400 |
| 2016 | $3,924 | $174,800 | $61,400 | $113,400 |
| 2015 | $3,861 | $172,000 | $58,600 | $113,400 |
| 2014 | $3,812 | $166,900 | $58,600 | $108,300 |
Agents Affiliated with this Home
-
Maryann Crudale

Seller's Agent in 2020
Maryann Crudale
RE/MAX Real Estate Center
(401) 301-5768
1 in this area
28 Total Sales
-
Samuel Alba

Buyer's Agent in 2020
Samuel Alba
Innovations Realty
(401) 640-0036
7 in this area
617 Total Sales
-
Yannee Deur
Y
Seller's Agent in 2014
Yannee Deur
Home Island Realty, LLC
(401) 935-8061
21 Total Sales
Map
Source: State-Wide MLS
MLS Number: 1263513
APN: CRAN-000012-000002-001546
- 77 Rockwood Ave
- 43 Royal Ave
- 0 Tacoma St
- 0 Clemence St
- 66 Clemence St
- 115 Clemence St
- 50 Clemence St Unit 50
- 91 Curry Rd
- 161 Holland St Unit 101
- 0 Plainfield Pike Unit 1374314
- 122 Cannon St
- 60 Bethel St Unit B3
- 60 Bethel St Unit B2
- 141 Clark Ave
- 9 Cannon St
- 41 Yeoman Ave
- 200 Cannon St Unit 130
- 1476 Plainfield Pike
- 61 Maple Ave
- 160 Elena St
