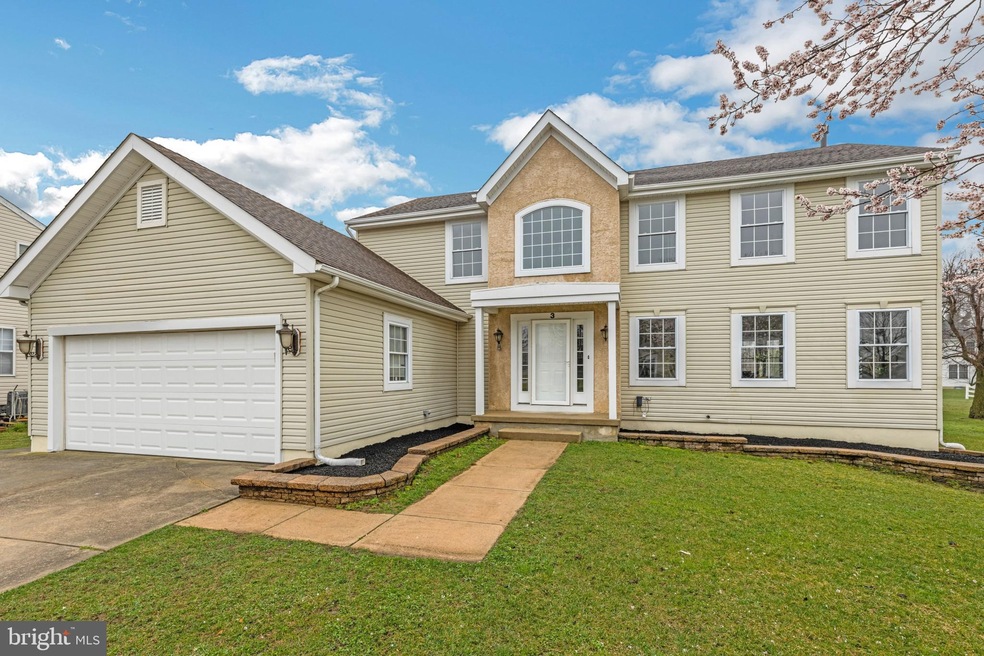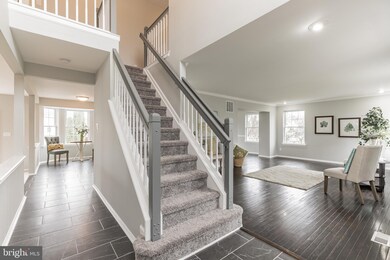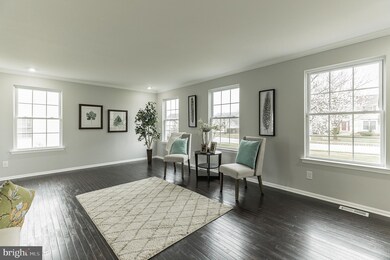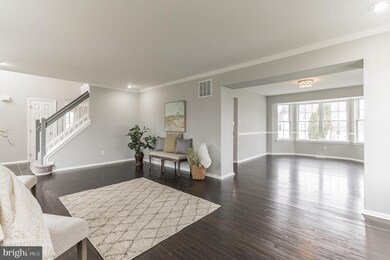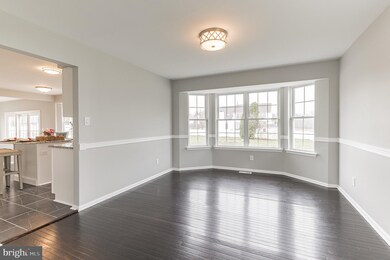
3 Crystal Ct Sicklerville, NJ 08081
Erial NeighborhoodEstimated Value: $534,000 - $609,000
Highlights
- Contemporary Architecture
- Wood Flooring
- No HOA
- Traditional Floor Plan
- Combination Kitchen and Living
- Formal Dining Room
About This Home
As of April 2022Don't miss out on this newly updated 4 Bedroom, 2.5 Bathroom home to hit the market in Sicklerville. When you step into this gorgeous Newport model you are going to notice the gorgeous hardwood floors and abundant amount of natural light that flows throughout the home. On the main floor you will find your formal living room, dining room, family room, eat-in kitchen, laundry room, and access to the garage and your large back yard. The eat-in kitchen features new soft close cabinets, stainless steel appliance and granite counters and an island. Upstairs features an 4 bedroom and 3.5 full bathrooms. The primary bedroom has nice high ceilings, a walk-in closet and the primary bathroom features a stand up shower, double vanity, and soaking tub. The basement also has a full bathroom with a shower and lots of finished space for entertaining or could be made into an office or play area if needed. Outback you will find a large fenced in yard with a gorgeous patio that will be fantastic for entertaining on those gorgeous days. This home is in a great location as it's an easy commute into Philadelphia or Atlantic City for work or entertainment as well as it's extremely close to lots of shopping. Don't wait long because this home will be gone before you know it.
Home Details
Home Type
- Single Family
Est. Annual Taxes
- $10,758
Year Built
- Built in 2000
Lot Details
- Lot Dimensions are 84.00 x 200.00
- Property is Fully Fenced
- Vinyl Fence
- Property is zoned R 3
Parking
- 2 Car Direct Access Garage
- 4 Driveway Spaces
- On-Street Parking
Home Design
- Contemporary Architecture
- Block Foundation
- Vinyl Siding
Interior Spaces
- Property has 3 Levels
- Traditional Floor Plan
- Ceiling Fan
- Gas Fireplace
- Family Room Off Kitchen
- Combination Kitchen and Living
- Formal Dining Room
- Finished Basement
Kitchen
- Eat-In Kitchen
- Gas Oven or Range
- Built-In Microwave
- Dishwasher
- Stainless Steel Appliances
- Kitchen Island
Flooring
- Wood
- Carpet
- Ceramic Tile
Bedrooms and Bathrooms
- 4 Bedrooms
- Walk-In Closet
Schools
- Timber Creek High School
Utilities
- Multiple cooling system units
- Forced Air Heating and Cooling System
- Cooling System Utilizes Natural Gas
- Natural Gas Water Heater
- Private Sewer
Community Details
- No Home Owners Association
- Cobblestone Farms Subdivision
Listing and Financial Details
- Tax Lot 00009
- Assessor Parcel Number 15-18307-00009
Ownership History
Purchase Details
Home Financials for this Owner
Home Financials are based on the most recent Mortgage that was taken out on this home.Purchase Details
Purchase Details
Home Financials for this Owner
Home Financials are based on the most recent Mortgage that was taken out on this home.Similar Homes in the area
Home Values in the Area
Average Home Value in this Area
Purchase History
| Date | Buyer | Sale Price | Title Company |
|---|---|---|---|
| Wade Rahn A | $506,000 | American Title Abstract | |
| Winchris Developers Llc | $205,000 | Emerald Title | |
| Levicoff Frank W | $165,350 | -- |
Mortgage History
| Date | Status | Borrower | Loan Amount |
|---|---|---|---|
| Open | Wade Rahn A | $463,369 | |
| Previous Owner | Levicoff Frank W | $53,196 | |
| Previous Owner | Levicoff Frank W | $57,000 |
Property History
| Date | Event | Price | Change | Sq Ft Price |
|---|---|---|---|---|
| 04/29/2022 04/29/22 | Sold | $506,000 | +5.4% | $168 / Sq Ft |
| 03/25/2022 03/25/22 | For Sale | $480,000 | -- | $159 / Sq Ft |
Tax History Compared to Growth
Tax History
| Year | Tax Paid | Tax Assessment Tax Assessment Total Assessment is a certain percentage of the fair market value that is determined by local assessors to be the total taxable value of land and additions on the property. | Land | Improvement |
|---|---|---|---|---|
| 2024 | $11,050 | $262,100 | $70,300 | $191,800 |
| 2023 | $11,050 | $262,100 | $70,300 | $191,800 |
| 2022 | $10,987 | $262,100 | $70,300 | $191,800 |
| 2021 | $10,759 | $262,100 | $70,300 | $191,800 |
| 2020 | $10,762 | $262,100 | $70,300 | $191,800 |
| 2019 | $10,529 | $262,100 | $70,300 | $191,800 |
| 2018 | $10,484 | $262,100 | $70,300 | $191,800 |
| 2017 | $10,149 | $262,100 | $70,300 | $191,800 |
| 2016 | $9,920 | $262,100 | $70,300 | $191,800 |
| 2015 | $9,205 | $262,100 | $70,300 | $191,800 |
| 2014 | $9,174 | $262,100 | $70,300 | $191,800 |
Agents Affiliated with this Home
-
Scott Zielinski

Seller's Agent in 2022
Scott Zielinski
EXP Realty, LLC
(856) 264-8671
3 in this area
264 Total Sales
-
Susan Orlando

Buyer's Agent in 2022
Susan Orlando
Home and Heart Realty
(856) 371-1019
9 in this area
81 Total Sales
-
Brian Belko

Buyer Co-Listing Agent in 2022
Brian Belko
BHHS Fox & Roach
(856) 905-8929
17 in this area
308 Total Sales
Map
Source: Bright MLS
MLS Number: NJCD2022260
APN: 15-18307-0000-00009
- 1 Village Green Ln
- 23 Mullen Dr
- 34 Village Green Ln
- 71 Village Green Ln
- 78 Village Green Ln
- 82 Village Green Ln
- 6 Latham Way
- 112 Village Green Ln
- 8 Handbell Ln
- 3 Farmhouse Ct
- 20 Spring Hollow Dr
- 4 Barnes Way
- 39 Barnes Way
- 48 Barnes Way
- 4 Firethorn Ln
- 60 Barnes Way
- 67 Larkspur Cir
- 2120 & 2136 Sicklerville Rd
- 72 Larkspur Cir
- 65 Jonquil Way
