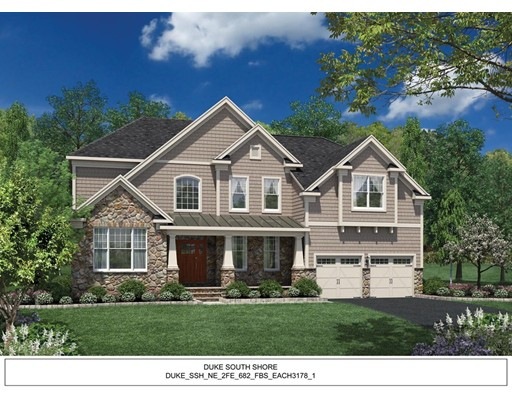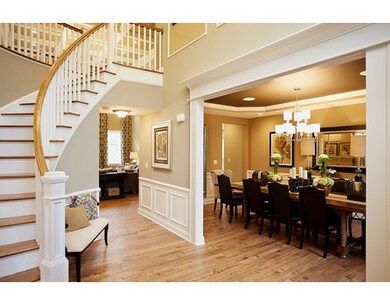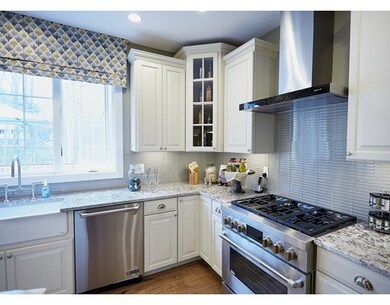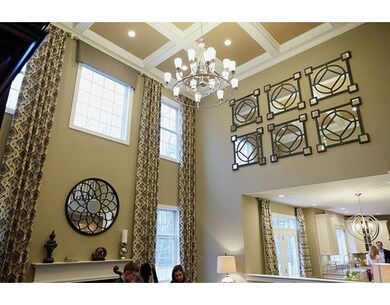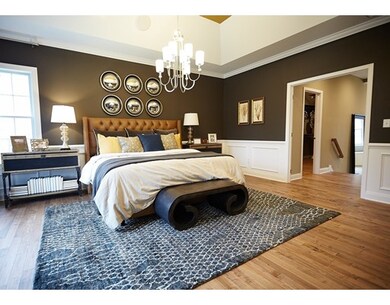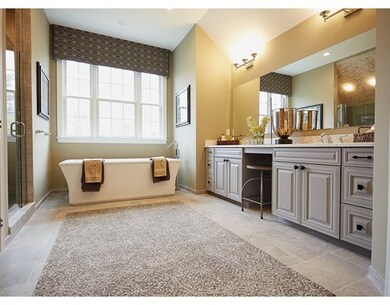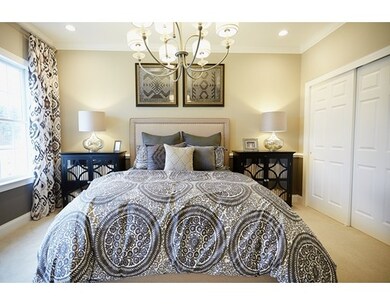
3 Curtis Farm Rd Norwell, MA 02061
About This Home
As of November 2019Norwell Estates is only 30 minutes commute into Boston, with easy access to Rt 3, or ferry or commuter rail! The spectacular Duke South Shore model features a front porch and an additional library. The foyer begins with a dramatic two-story entrance, accented by a curved staircase and extensive millwork. The gourmet kitchen includes stainless steel appliances, beautiful granite, and a large island. The two story family room offers an open and elegant feel to this home. The lavish master bedroom suite features a coffered ceiling, a sitting area, and stunning walk in closet and master bath with a free-standing tub. This home includes a 2-car side entrance garage. Select from hundreds of options at our Toll Brothers MA Design Studio!
Home Details
Home Type
- Single Family
Est. Annual Taxes
- $20,780
Year Built
- 2016
Utilities
- Private Sewer
Ownership History
Purchase Details
Purchase Details
Home Financials for this Owner
Home Financials are based on the most recent Mortgage that was taken out on this home.Purchase Details
Home Financials for this Owner
Home Financials are based on the most recent Mortgage that was taken out on this home.Similar Homes in Norwell, MA
Home Values in the Area
Average Home Value in this Area
Purchase History
| Date | Type | Sale Price | Title Company |
|---|---|---|---|
| Quit Claim Deed | -- | None Available | |
| Quit Claim Deed | -- | None Available | |
| Quit Claim Deed | -- | None Available | |
| Not Resolvable | $1,100,000 | -- | |
| Not Resolvable | $1,147,805 | -- |
Mortgage History
| Date | Status | Loan Amount | Loan Type |
|---|---|---|---|
| Previous Owner | $918,244 | Adjustable Rate Mortgage/ARM |
Property History
| Date | Event | Price | Change | Sq Ft Price |
|---|---|---|---|---|
| 11/25/2019 11/25/19 | Sold | $1,100,000 | -7.5% | $230 / Sq Ft |
| 10/23/2019 10/23/19 | Pending | -- | -- | -- |
| 09/07/2019 09/07/19 | Price Changed | $1,189,000 | -0.9% | $248 / Sq Ft |
| 07/23/2019 07/23/19 | Price Changed | $1,199,900 | -2.4% | $250 / Sq Ft |
| 06/21/2019 06/21/19 | Price Changed | $1,229,000 | -2.5% | $256 / Sq Ft |
| 06/02/2019 06/02/19 | Price Changed | $1,259,900 | -3.1% | $263 / Sq Ft |
| 03/27/2019 03/27/19 | For Sale | $1,299,900 | +13.4% | $271 / Sq Ft |
| 12/15/2016 12/15/16 | Sold | $1,146,205 | 0.0% | $239 / Sq Ft |
| 09/16/2015 09/16/15 | Pending | -- | -- | -- |
| 09/14/2015 09/14/15 | Off Market | $1,146,205 | -- | -- |
| 09/12/2015 09/12/15 | For Sale | $1,067,195 | -- | $223 / Sq Ft |
Tax History Compared to Growth
Tax History
| Year | Tax Paid | Tax Assessment Tax Assessment Total Assessment is a certain percentage of the fair market value that is determined by local assessors to be the total taxable value of land and additions on the property. | Land | Improvement |
|---|---|---|---|---|
| 2025 | $20,780 | $1,589,900 | $493,300 | $1,096,600 |
| 2024 | $19,858 | $1,475,300 | $465,500 | $1,009,800 |
| 2023 | $19,382 | $1,267,600 | $300,700 | $966,900 |
| 2022 | $18,707 | $1,125,600 | $273,800 | $851,800 |
| 2021 | $17,360 | $1,024,800 | $288,200 | $736,600 |
| 2020 | $16,136 | $970,300 | $261,400 | $708,900 |
| 2019 | $15,159 | $924,300 | $261,400 | $662,900 |
| 2018 | $14,871 | $910,100 | $261,400 | $648,700 |
| 2017 | $4,300 | $261,400 | $261,400 | $0 |
| 2016 | $4,313 | $261,400 | $261,400 | $0 |
| 2015 | $4,313 | $261,400 | $261,400 | $0 |
Agents Affiliated with this Home
-

Seller's Agent in 2019
Poppy Troupe
Coldwell Banker Realty - Norwell - Hanover Regional Office
(617) 285-5684
123 in this area
240 Total Sales
-
J
Buyer's Agent in 2019
Julia Zhu
Success! Real Estate
(781) 666-6888
1 in this area
2 Total Sales
-

Seller's Agent in 2016
Erin Degenova
TCC/ Lovejoy Wharf Condominums
(617) 999-0680
91 Total Sales
-

Buyer's Agent in 2016
Caroline Rocha Sheehy
Seaport Properties Advisory Group
(781) 820-9023
2 Total Sales
Map
Source: MLS Property Information Network (MLS PIN)
MLS Number: 71903298
APN: NORW-000059-000000-000061
- 2 Curtis Farm Rd
- 216 Forest St
- 420 Main St
- 171 Pine St
- 204 Riverside Dr
- 205 Pleasant St
- 0 Island View Cir
- 134 Lincoln St
- 166 Norwell Ave
- 179 Lincoln St
- 37 Pleasant St
- 123 Norwell Ave
- 555 River St
- 0 Mt Blue Unit 73374335
- 15 Henrys Ln
- 25 Gendarme Place
- 21 Norwell Ave
- 293 Cross St
- Lot 26 Webster Farm Way
- Lot 4 Webster Farm Way
