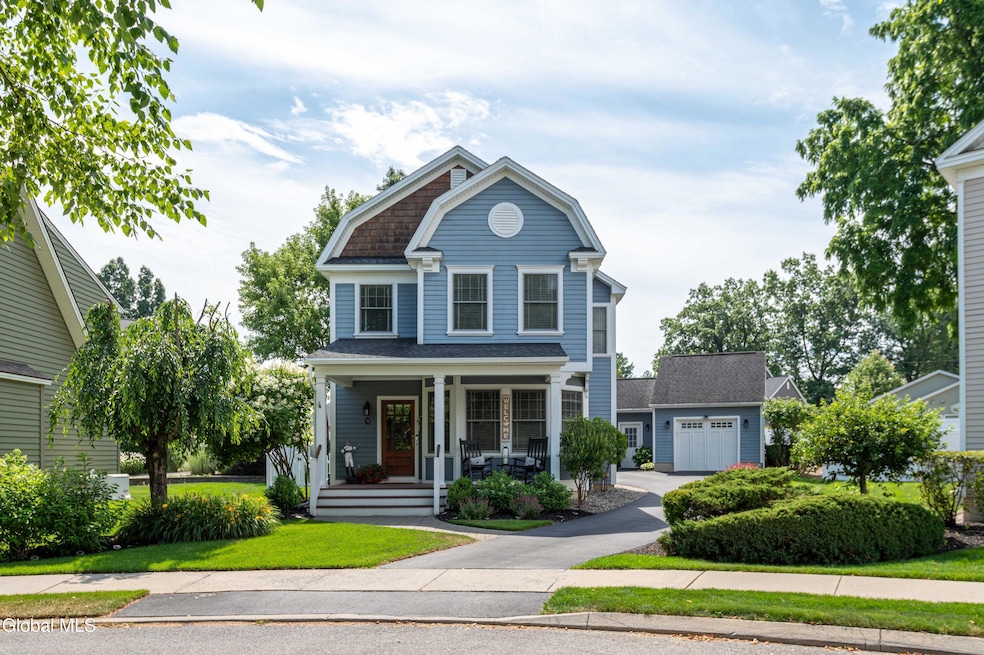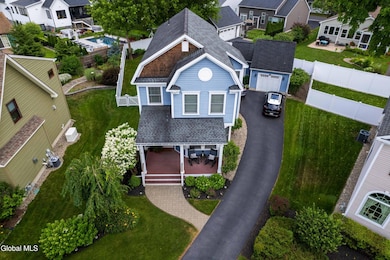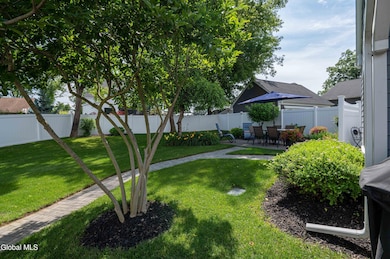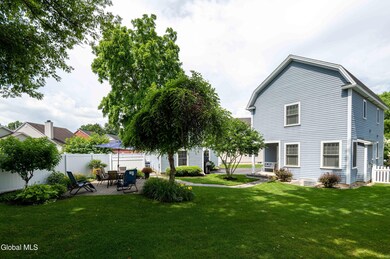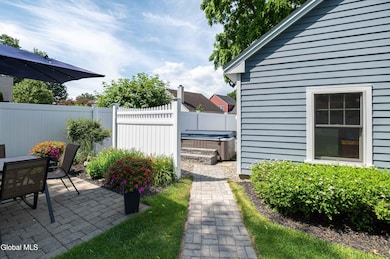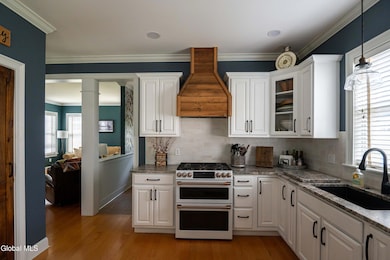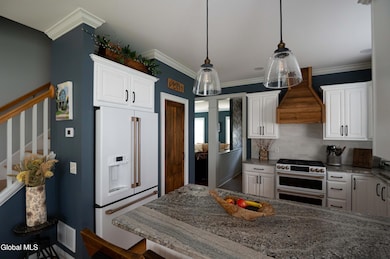
PENDING
$31K PRICE DROP
3 Daggs Ln Saratoga Springs, NY 12866
Estimated payment $5,957/month
Total Views
19,076
3
Beds
2.5
Baths
1,815
Sq Ft
$517
Price per Sq Ft
Highlights
- Custom Home
- Wood Flooring
- Mud Room
- Lake Avenue Elementary School Rated A-
- 1 Fireplace
- No HOA
About This Home
Meticulous John Witt custom designed home in coveted Southside neighborhood.
Mint condition 3 bedroom, 2 full bath home, also offers 2 half baths. Total finished square footage is 2100 square feet.
Other features include:
-updatedprimary bathroom
-Updated kitchen with GE Cafe appliances
-updated half bath in family room
-new hot tub included with the home
Home Details
Home Type
- Single Family
Est. Annual Taxes
- $10,200
Year Built
- Built in 2008
Lot Details
- 7,841 Sq Ft Lot
- Cul-De-Sac
- Back Yard Fenced
- Irrigation Equipment
- Property is zoned Single Residence
Parking
- 1 Car Detached Garage
- Garage Door Opener
- Driveway
- Off-Street Parking
Home Design
- Custom Home
- Colonial Architecture
- Asphalt
Interior Spaces
- Built-In Features
- Dry Bar
- 1 Fireplace
- Mud Room
- Family Room
- Living Room
- Dining Room
- Home Office
- Wood Flooring
Kitchen
- Double Oven
- Gas Oven
- Range with Range Hood
- Microwave
- Dishwasher
- Disposal
Bedrooms and Bathrooms
- 3 Bedrooms
- Primary bedroom located on second floor
- Bathroom on Main Level
Laundry
- Laundry Room
- Washer and Dryer
Finished Basement
- Heated Basement
- Partial Basement
Outdoor Features
- Covered Patio or Porch
Schools
- Lake Avenue Elementary School
- Saratoga Springs High School
Utilities
- Forced Air Heating and Cooling System
- Heating System Uses Natural Gas
- 200+ Amp Service
- High Speed Internet
- Cable TV Available
Community Details
- No Home Owners Association
Listing and Financial Details
- Legal Lot and Block 32 / 02
- Assessor Parcel Number 411589 178.52-2-32
Map
Create a Home Valuation Report for This Property
The Home Valuation Report is an in-depth analysis detailing your home's value as well as a comparison with similar homes in the area
Home Values in the Area
Average Home Value in this Area
Tax History
| Year | Tax Paid | Tax Assessment Tax Assessment Total Assessment is a certain percentage of the fair market value that is determined by local assessors to be the total taxable value of land and additions on the property. | Land | Improvement |
|---|---|---|---|---|
| 2024 | $10,087 | $335,400 | $35,500 | $299,900 |
| 2023 | $10,087 | $335,400 | $35,500 | $299,900 |
| 2022 | $9,782 | $335,400 | $35,500 | $299,900 |
| 2021 | $9,658 | $335,400 | $35,500 | $299,900 |
| 2020 | $6,105 | $335,400 | $35,500 | $299,900 |
| 2018 | $3,201 | $335,400 | $35,500 | $299,900 |
| 2017 | $3,198 | $335,400 | $35,500 | $299,900 |
| 2016 | $5,902 | $335,400 | $35,500 | $299,900 |
Source: Public Records
Property History
| Date | Event | Price | Change | Sq Ft Price |
|---|---|---|---|---|
| 08/11/2025 08/11/25 | Pending | -- | -- | -- |
| 07/23/2025 07/23/25 | Price Changed | $939,000 | -3.2% | $517 / Sq Ft |
| 07/17/2025 07/17/25 | For Sale | $969,900 | +61.7% | $534 / Sq Ft |
| 09/01/2021 09/01/21 | Sold | $600,000 | 0.0% | $331 / Sq Ft |
| 08/31/2021 08/31/21 | Pending | -- | -- | -- |
| 08/31/2021 08/31/21 | For Sale | $600,000 | +37.0% | $331 / Sq Ft |
| 07/17/2015 07/17/15 | Sold | $438,000 | -0.2% | $241 / Sq Ft |
| 05/26/2015 05/26/15 | Pending | -- | -- | -- |
| 05/20/2015 05/20/15 | For Sale | $439,000 | -- | $242 / Sq Ft |
Source: Global MLS
Purchase History
| Date | Type | Sale Price | Title Company |
|---|---|---|---|
| Deed | $600,000 | None Listed On Document |
Source: Public Records
Mortgage History
| Date | Status | Loan Amount | Loan Type |
|---|---|---|---|
| Open | $480,000 | New Conventional | |
| Previous Owner | $7,549 | New Conventional |
Source: Public Records
Similar Homes in Saratoga Springs, NY
Source: Global MLS
MLS Number: 202521838
APN: 411589-178-052-0002-032-000-0000
Nearby Homes
- 6 Richard Ave
- 295 Jefferson St
- 43 Doten Ave
- 1 Cleveland Ave
- 7 Shaw Dr
- 335 Jefferson St Unit C1
- 166 Jefferson St Unit 4
- Stanton Plan at Chloe's Way
- Hampton Plan at Chloe's Way
- Ashford Plan at Chloe's Way
- Pickwick Plan at Chloe's Way
- Springfield Plan at Chloe's Way
- Concord Plan at Chloe's Way
- 13 Horseshoe Dr
- 55 Crescent Ave
- 13 Thoroughbred Dr
- 33 Nelson Ave
- 69 Nelson Ave
- 41 Madison St
- 41 Adams St
