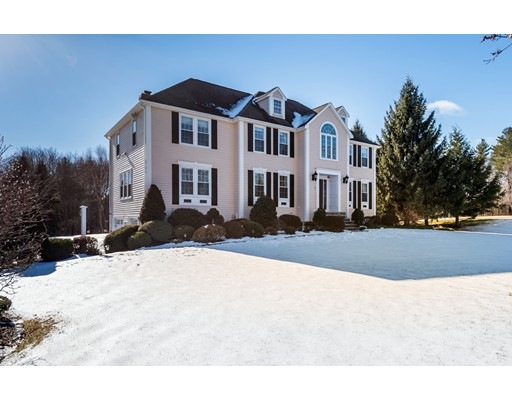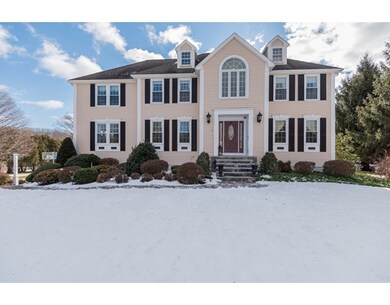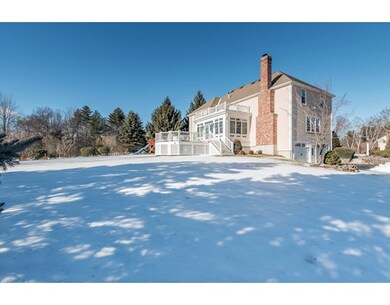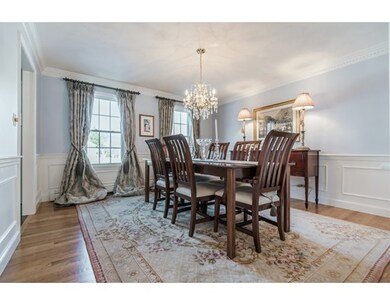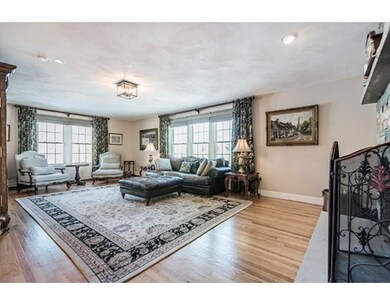
3 Dandelion Dr Andover, MA 01810
Far West Andover NeighborhoodAbout This Home
As of July 2025BUYERS LOST THEIR FINANCING GIVING YOU ANOTHER OPPORTUNITY TO BUY THIS BEAUTY! Spectacular home in desirable neighborhood! Classic colonial w/ fabulous floor plan provides that perfect home for daily living AND entertaining. Seller has spent over $60,000 in recent upgrades! Renovated Kitchen has granite counters, center island & lots of cabinets - some w/ glass doors & leads to breathtaking Sunroom with SO MUCH GLASS that the sunlight just pours in! Sunroom leads to composite deck which overlooks HUGE yard w/ garden area & firepit. Home features large Family Room w/ fireplace, Formal Living & Dining Room, Home office w/ gorgeous grasscloth wallpaper & half bath. Second floor has very large Master Bedroom Suite w/ 4 closets (1 is cedar) & Master bath w/ whirlpool tub & shower stall, double vanity w/ granite. 3 additional spacious bedrooms & another full bath. Finished LL plus storage area. This home has paver walkways, irrigation, central vac, Comcast alarm system, newer windows.
Last Agent to Sell the Property
William Raveis R.E. & Home Services Listed on: 04/05/2017

Home Details
Home Type
- Single Family
Est. Annual Taxes
- $14,619
Year Built
- 1991
Utilities
- Private Sewer
Ownership History
Purchase Details
Home Financials for this Owner
Home Financials are based on the most recent Mortgage that was taken out on this home.Purchase Details
Home Financials for this Owner
Home Financials are based on the most recent Mortgage that was taken out on this home.Purchase Details
Home Financials for this Owner
Home Financials are based on the most recent Mortgage that was taken out on this home.Purchase Details
Home Financials for this Owner
Home Financials are based on the most recent Mortgage that was taken out on this home.Similar Homes in the area
Home Values in the Area
Average Home Value in this Area
Purchase History
| Date | Type | Sale Price | Title Company |
|---|---|---|---|
| Not Resolvable | $815,000 | -- | |
| Deed | $785,000 | -- | |
| Deed | $750,000 | -- | |
| Deed | $346,000 | -- |
Mortgage History
| Date | Status | Loan Amount | Loan Type |
|---|---|---|---|
| Open | $500,000 | Credit Line Revolving | |
| Closed | $565,000 | Stand Alone Refi Refinance Of Original Loan | |
| Closed | $568,000 | Stand Alone Refi Refinance Of Original Loan | |
| Closed | $598,000 | New Conventional | |
| Previous Owner | $100,000 | No Value Available | |
| Previous Owner | $50,000 | No Value Available | |
| Previous Owner | $379,000 | No Value Available | |
| Previous Owner | $384,000 | No Value Available | |
| Previous Owner | $385,000 | Purchase Money Mortgage | |
| Previous Owner | $200,000 | Purchase Money Mortgage | |
| Previous Owner | $242,000 | No Value Available | |
| Previous Owner | $191,250 | Purchase Money Mortgage |
Property History
| Date | Event | Price | Change | Sq Ft Price |
|---|---|---|---|---|
| 07/15/2025 07/15/25 | Sold | $1,550,506 | +19.4% | $401 / Sq Ft |
| 05/05/2025 05/05/25 | Pending | -- | -- | -- |
| 04/29/2025 04/29/25 | For Sale | $1,299,000 | +59.4% | $336 / Sq Ft |
| 06/02/2017 06/02/17 | Sold | $815,000 | -1.8% | $248 / Sq Ft |
| 04/14/2017 04/14/17 | Pending | -- | -- | -- |
| 04/05/2017 04/05/17 | For Sale | $830,000 | -- | $253 / Sq Ft |
Tax History Compared to Growth
Tax History
| Year | Tax Paid | Tax Assessment Tax Assessment Total Assessment is a certain percentage of the fair market value that is determined by local assessors to be the total taxable value of land and additions on the property. | Land | Improvement |
|---|---|---|---|---|
| 2024 | $14,619 | $1,135,000 | $475,200 | $659,800 |
| 2023 | $13,715 | $1,004,000 | $406,400 | $597,600 |
| 2022 | $13,136 | $899,700 | $366,300 | $533,400 |
| 2021 | $12,613 | $824,900 | $333,200 | $491,700 |
| 2020 | $12,260 | $816,800 | $333,200 | $483,600 |
| 2019 | $12,360 | $809,400 | $333,200 | $476,200 |
| 2018 | $11,935 | $763,100 | $323,600 | $439,500 |
| 2017 | $11,464 | $755,200 | $317,100 | $438,100 |
| 2016 | $11,229 | $757,700 | $317,100 | $440,600 |
| 2015 | $10,989 | $734,100 | $317,100 | $417,000 |
Agents Affiliated with this Home
-

Seller's Agent in 2025
Kara Ross
Coldwell Banker Realty - Andovers/Readings Regional
(781) 864-3929
6 in this area
118 Total Sales
-
E
Buyer's Agent in 2025
Elizabeth Salamone
Coldwell Banker Realty - Andovers/Readings Regional
1 in this area
4 Total Sales
-
P
Seller's Agent in 2017
Peggy Patenaude
William Raveis R.E. & Home Services
(978) 804-0811
16 in this area
233 Total Sales
-
J
Buyer's Agent in 2017
Jane Hoffmann
Haven Realty
(617) 686-9959
18 Total Sales
Map
Source: MLS Property Information Network (MLS PIN)
MLS Number: 72140919
APN: ANDO-000169-000007
- 4 Richard Cir
- 400 Brookside Dr Unit A
- 600 Brookside Dr Unit m
- 7 Mercury Cir
- 19 Off Webster St
- 4 Weeping Willow Dr
- 166 Greenwood Rd
- 10 North St
- 13 Green Meadow Ln
- 27 Launching Rd
- 3 Penni Ln
- 71 Lowell Blvd
- 1 Pauline Dr
- 0
- 20 Chandler Rd
- 15 Dale St
- 11 Devonshire St
- 21 Dale St
- 89 Beacon Ave
- 17 Boutwell Rd
