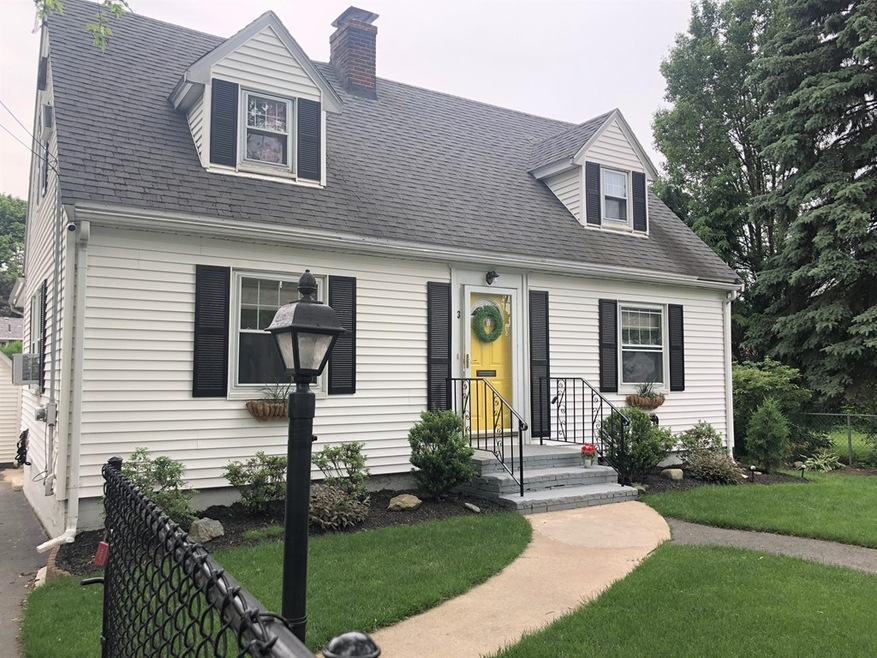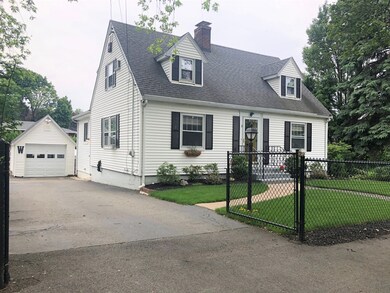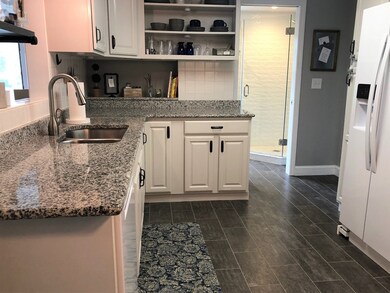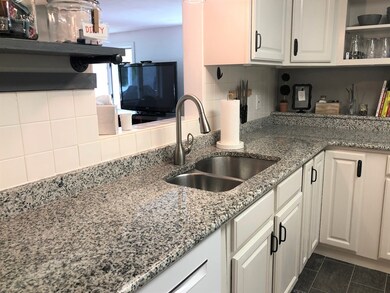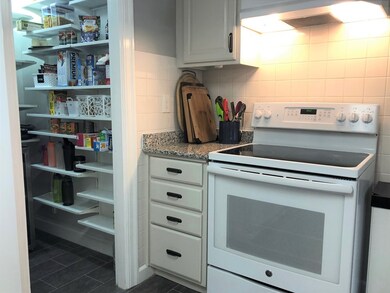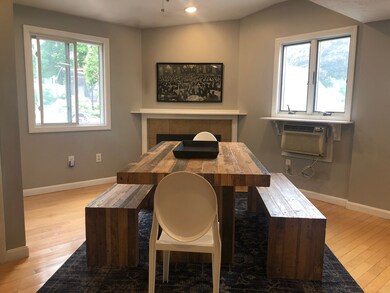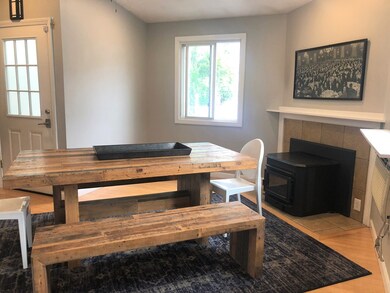
3 Danforth St Lawrence, MA 01843
Mount Vernon NeighborhoodHighlights
- In Ground Pool
- Wood Flooring
- Security Service
- Deck
- Fenced Yard
- Storage Shed
About This Home
As of August 2019MOVE INTO THIS CHARMING CAPE STYLE HOME IN THE MOUNT-VERNON NEIGHBORHOOD! The First Floor is Home to a Large Bedroom, a Gorgeous Kitchen with Granite Counter-Tops, Upgraded Armstrong Luxury Vinyl Tile that's Grouted and Waterproof that continues into the First Floor Bath. A Dining Room and Living Room with Wood Burning/Pellet Fireplaces, as well as a Den perfect for Entertaining! The Second Floor has a Spacious Master Suite with Hardwood Floors, Two Closets and an En-Suite! This home does not stop there! The Second Floor has Two Additional Bedrooms with Closets and a Full Bath! Enjoy the Summer in your In-Ground Pool with a Great Deck!
Last Agent to Sell the Property
Lillian Montalto Signature Properties Listed on: 06/26/2019
Home Details
Home Type
- Single Family
Est. Annual Taxes
- $5,092
Year Built
- Built in 1953
Lot Details
- Fenced Yard
Parking
- 1 Car Garage
Kitchen
- Range
- Dishwasher
- Disposal
Flooring
- Wood
- Tile
- Vinyl
Laundry
- Dryer
- Washer
Outdoor Features
- In Ground Pool
- Deck
- Storage Shed
Utilities
- Window Unit Cooling System
- Hot Water Baseboard Heater
- Heating System Uses Oil
- Cable TV Available
Additional Features
- Basement
Community Details
- Security Service
Listing and Financial Details
- Assessor Parcel Number M:0116 B:0000 L:0015
Ownership History
Purchase Details
Purchase Details
Purchase Details
Similar Homes in Lawrence, MA
Home Values in the Area
Average Home Value in this Area
Purchase History
| Date | Type | Sale Price | Title Company |
|---|---|---|---|
| Quit Claim Deed | -- | None Available | |
| Quit Claim Deed | -- | None Available | |
| Deed | $131,000 | -- | |
| Deed | $131,000 | -- | |
| Deed | $157,000 | -- | |
| Deed | $157,000 | -- |
Mortgage History
| Date | Status | Loan Amount | Loan Type |
|---|---|---|---|
| Previous Owner | $383,000 | Stand Alone Refi Refinance Of Original Loan | |
| Previous Owner | $384,968 | FHA | |
| Previous Owner | $385,881 | FHA | |
| Previous Owner | $215,920 | New Conventional | |
| Previous Owner | $79,800 | No Value Available |
Property History
| Date | Event | Price | Change | Sq Ft Price |
|---|---|---|---|---|
| 08/09/2019 08/09/19 | Sold | $393,000 | +6.2% | $201 / Sq Ft |
| 07/06/2019 07/06/19 | Pending | -- | -- | -- |
| 06/26/2019 06/26/19 | For Sale | $369,900 | +37.1% | $189 / Sq Ft |
| 06/30/2016 06/30/16 | Sold | $269,900 | -6.9% | $130 / Sq Ft |
| 03/12/2016 03/12/16 | Pending | -- | -- | -- |
| 02/25/2016 02/25/16 | For Sale | $289,900 | -- | $140 / Sq Ft |
Tax History Compared to Growth
Tax History
| Year | Tax Paid | Tax Assessment Tax Assessment Total Assessment is a certain percentage of the fair market value that is determined by local assessors to be the total taxable value of land and additions on the property. | Land | Improvement |
|---|---|---|---|---|
| 2025 | $5,092 | $578,600 | $178,500 | $400,100 |
| 2024 | $5,075 | $548,600 | $150,600 | $398,000 |
| 2023 | $5,277 | $519,400 | $134,300 | $385,100 |
| 2022 | $5,074 | $443,500 | $124,700 | $318,800 |
| 2021 | $4,701 | $383,100 | $121,900 | $261,200 |
| 2020 | $4,446 | $357,700 | $105,500 | $252,200 |
| 2019 | $4,655 | $340,300 | $105,300 | $235,000 |
| 2018 | $4,411 | $308,000 | $100,700 | $207,300 |
| 2017 | $4,289 | $279,600 | $99,700 | $179,900 |
| 2016 | $4,248 | $273,900 | $92,300 | $181,600 |
| 2015 | $4,141 | $273,900 | $92,300 | $181,600 |
Agents Affiliated with this Home
-

Seller's Agent in 2019
Wayne Altavilla
Lillian Montalto Signature Properties
(978) 375-4465
20 Total Sales
-

Buyer's Agent in 2019
Olivares & Molina Team
Realty One Group Nest
(978) 326-9200
16 in this area
369 Total Sales
-
L
Seller's Agent in 2016
Lauren Lopez
Laer Realty
Map
Source: MLS Property Information Network (MLS PIN)
MLS Number: 72525430
APN: LAWR-000116-000000-000015
- 31 Davis St
- 25 Beaconsfield St
- 10 Jefferson St
- 24 Inman St Unit 32
- 24 Inman St Unit 35
- 24 Inman St Unit 23
- 11 Beaconsfield St
- 2 Cyr Dr
- 12 Beresford St
- 59-61 Chester St
- 287 S Broadway
- 49 Bowdoin St Unit 51
- 543 Andover St Unit 7
- 4 Mount Vernon St
- 10 Stevens St
- 23 Bowdoin St Unit 25
- 68 S Bowdoin St
- 16 Tyler St
- 21-23 Bigelow St
- 39-41 Tyler St
