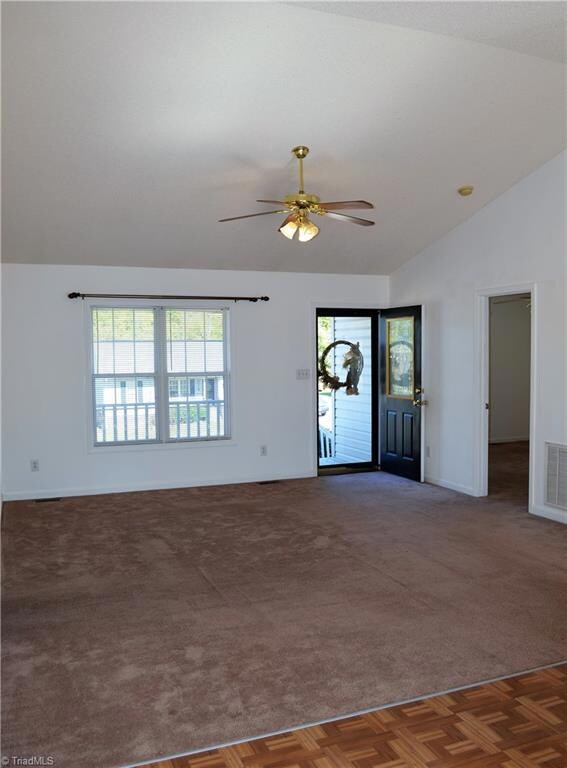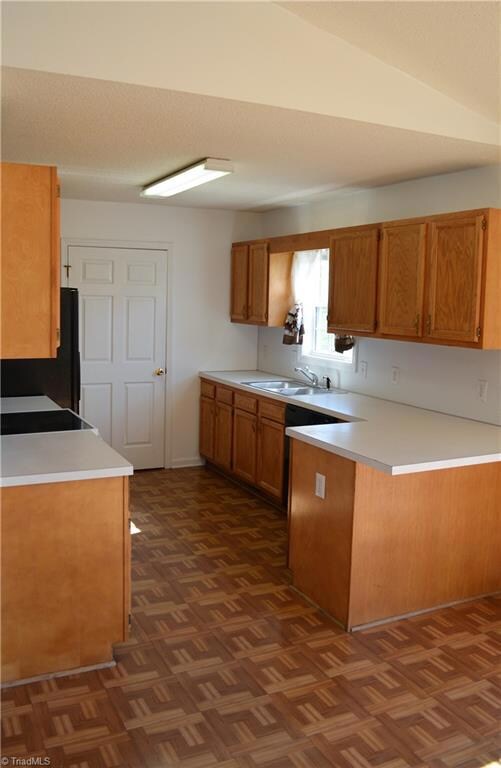
$237,500
- 3 Beds
- 1 Bath
- 1,191 Sq Ft
- 208 Rockspring Dr
- Thomasville, NC
Cute as a Button! Newly renovated, with an updated kitchen with pantry, updated bath, new water heater, new wood laminate flooring and paint throughout. The living room has a wood burning fireplace with electric logs. Laundry is conveniently located just off the kitchen. Kitchen has SS appliances including refrigerator will convey. Large pantry beside kitchen offers plenty of storage. Beautifully
Jenny Brewer Keller Williams Realty






