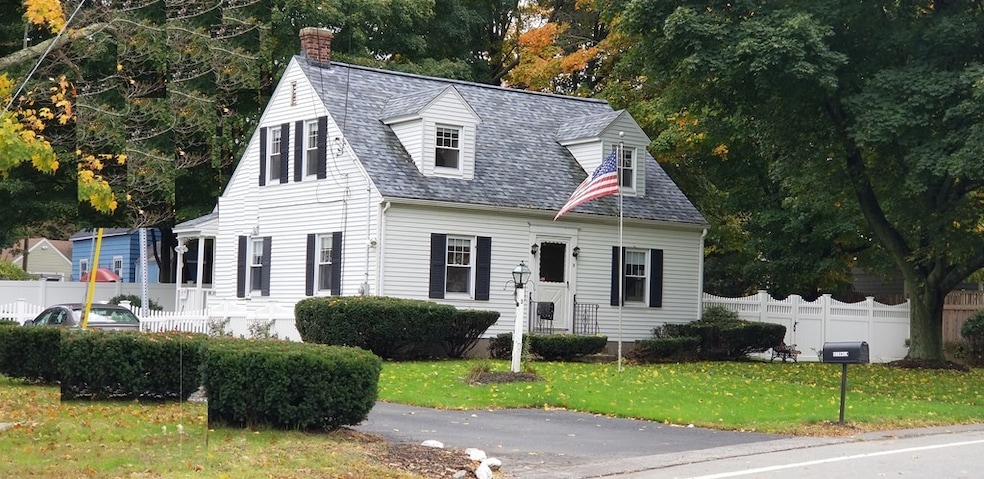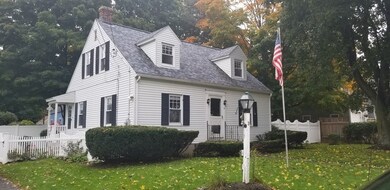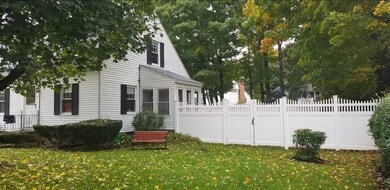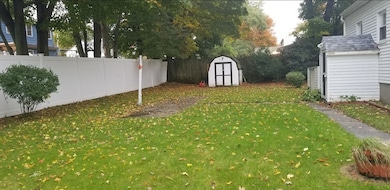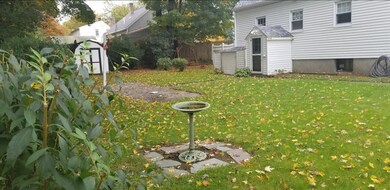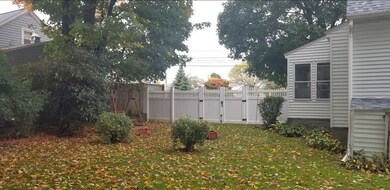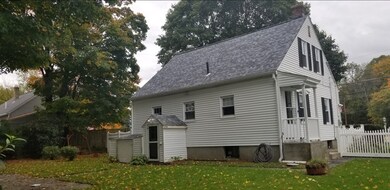
3 Deernolm St North Grafton, MA 01536
Estimated Value: $449,650 - $505,000
Highlights
- Wood Flooring
- Heating System Uses Steam
- Storage Shed
- Grafton High School Rated A-
About This Home
As of February 2019WELCOME TO YOUR NEW HOME! SUNSPLASHED ** SOLID CAPE WITH 6 ROOMS **3 BEDROOMS **1.5 BATHS** FINISHED BASEMENT*** DINING ROOM***LIVING ROOM W/ FRENCH DOOR LEADING TO SUNROOM*** EAT IN KITCHEN ***1ST FLOOR MASTER & FULL BATH*** GORGEOUS HARDWOOD FLOORS JUST REFINISHED*** FRESHLY PAINTED INTERIORS W/ SOFT COLORS***BRAND NEW RUG IN BASEMENT *** LARGE ENCLOSED YARD ** TWO SHEDS FOR EXTRA STORAGE*** GREAT LOCATION FOR EASY COMMUTE TO THE TRAIN STATION***..under 1 mile to Mass Pike and under 3 miles to the N Grafton T-station. Hardwoods throughout most of home*** BRAND NEW ROOF INSTALLED 2015**** Furnace and Oil tank in 2008, Updated Electrical panel, Newer windows, unheated 9x6 sun room, walk up & out basement. Town Water/Sewer. THIS IS A MUST SEE!!!
Last Agent to Sell the Property
Joy Rapsomanikis
HJRealty Group, LLC Listed on: 11/13/2018
Home Details
Home Type
- Single Family
Est. Annual Taxes
- $5,442
Year Built
- Built in 1940
Lot Details
- 9,583
Kitchen
- Range
- Dishwasher
Flooring
- Wood Flooring
Outdoor Features
- Storage Shed
- Rain Gutters
Utilities
- Heating System Uses Steam
- Heating System Uses Oil
- Oil Water Heater
Additional Features
- Basement
Ownership History
Purchase Details
Home Financials for this Owner
Home Financials are based on the most recent Mortgage that was taken out on this home.Purchase Details
Home Financials for this Owner
Home Financials are based on the most recent Mortgage that was taken out on this home.Purchase Details
Similar Homes in North Grafton, MA
Home Values in the Area
Average Home Value in this Area
Purchase History
| Date | Buyer | Sale Price | Title Company |
|---|---|---|---|
| Mernick Robert C | $277,500 | -- | |
| Nikolaides Efrosini | $216,000 | -- | |
| Keane James P | -- | -- | |
| Keane James P | -- | -- | |
| Keane James P | -- | -- |
Mortgage History
| Date | Status | Borrower | Loan Amount |
|---|---|---|---|
| Open | Mernick Robert C | $257,805 | |
| Closed | Mernick Robert C | $254,220 | |
| Previous Owner | Nikolaides Efrosini | $194,400 |
Property History
| Date | Event | Price | Change | Sq Ft Price |
|---|---|---|---|---|
| 02/28/2019 02/28/19 | Sold | $277,500 | -0.9% | $231 / Sq Ft |
| 01/26/2019 01/26/19 | Pending | -- | -- | -- |
| 01/06/2019 01/06/19 | For Sale | $279,900 | +0.9% | $233 / Sq Ft |
| 01/05/2019 01/05/19 | Off Market | $277,500 | -- | -- |
| 11/13/2018 11/13/18 | For Sale | $279,900 | +29.6% | $233 / Sq Ft |
| 06/20/2014 06/20/14 | Sold | $216,000 | 0.0% | $180 / Sq Ft |
| 05/29/2014 05/29/14 | Pending | -- | -- | -- |
| 05/14/2014 05/14/14 | Off Market | $216,000 | -- | -- |
| 04/21/2014 04/21/14 | For Sale | $225,000 | -- | $188 / Sq Ft |
Tax History Compared to Growth
Tax History
| Year | Tax Paid | Tax Assessment Tax Assessment Total Assessment is a certain percentage of the fair market value that is determined by local assessors to be the total taxable value of land and additions on the property. | Land | Improvement |
|---|---|---|---|---|
| 2025 | $5,442 | $390,400 | $144,300 | $246,100 |
| 2024 | $5,416 | $378,500 | $137,400 | $241,100 |
| 2023 | $5,074 | $323,000 | $137,400 | $185,600 |
| 2022 | $4,850 | $287,300 | $118,000 | $169,300 |
| 2021 | $4,690 | $273,000 | $107,200 | $165,800 |
| 2020 | $4,505 | $273,000 | $107,200 | $165,800 |
| 2019 | $4,072 | $244,400 | $104,100 | $140,300 |
| 2018 | $3,812 | $229,800 | $103,900 | $125,900 |
| 2017 | $3,357 | $204,700 | $78,800 | $125,900 |
| 2016 | $3,417 | $204,000 | $82,400 | $121,600 |
| 2015 | $3,387 | $205,300 | $82,400 | $122,900 |
| 2014 | $3,203 | $209,900 | $91,400 | $118,500 |
Agents Affiliated with this Home
-

Seller's Agent in 2019
Joy Rapsomanikis
HJRealty Group, LLC
(508) 612-4741
-
Tom DeCarlo

Buyer's Agent in 2019
Tom DeCarlo
Real Broker MA, LLC
(781) 858-5124
1 in this area
426 Total Sales
-
Donna Towne

Seller's Agent in 2014
Donna Towne
ERA Key Realty Services - Distinctive Group
(508) 561-6784
4 in this area
100 Total Sales
Map
Source: MLS Property Information Network (MLS PIN)
MLS Number: 72423087
APN: GRAF-000035-000000-000620
- 20 Amherst St
- 17 Fairlawn St
- 7 Hovey Pond Dr Unit 7
- 29 Fairlawn St
- 13 Lordvale Blvd Unit 507
- 1 Lordvale Blvd Unit 501
- 6 Samuel Dr
- 26 Falmouth Dr
- 189 Brigham Hill Rd
- 5 Lincoln Ln Unit 5
- 64 Lincoln Ln
- 90 Lordvale Blvd
- 9 Edward Dr Unit 9
- 5 Robert Cir Unit 6103
- 1 Oakes St Unit B
- 119 Lordvale Blvd Unit 119
- 9 East St
- 19 East St
- 10 Middleton St
- 21 Rose Ln
