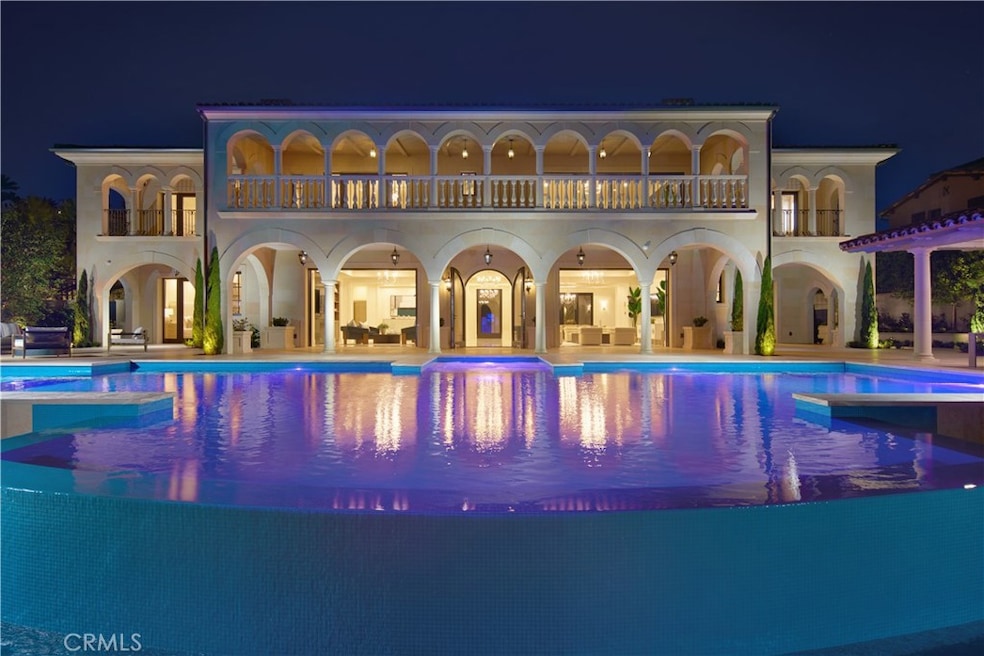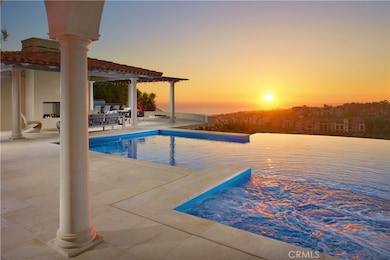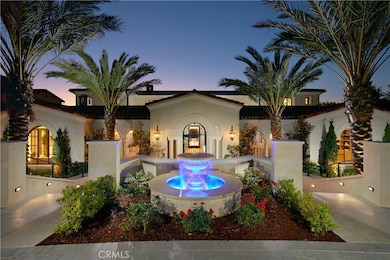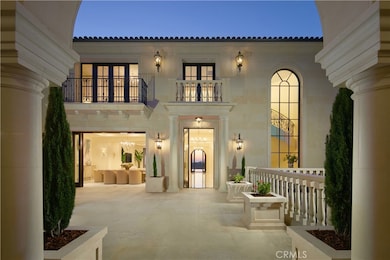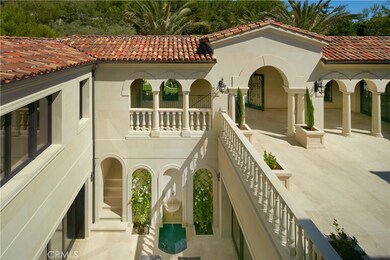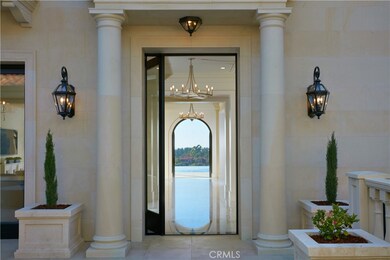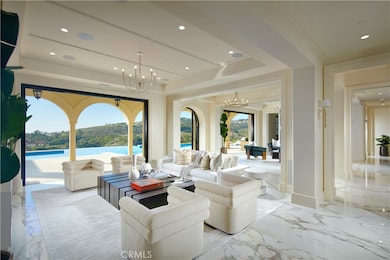3 Del Mar Newport Coast, CA 92657
Crystal Cove NeighborhoodEstimated payment $272,819/month
Highlights
- Ocean View
- Attached Guest House
- Gated with Attendant
- El Morro Elementary School Rated A+
- Wine Cellar
- Home Theater
About This Home
Crowning a coastal hill at the end of a private cul-de-sac behind double gates of the exclusive Estate Collection at Crystal Cove, this brand-new (2023) custom home is located on one of the most coveted streets in all of Newport Coast. Recalling the timeless prestige of a classic northern Italian villa, the grand residence is carefully positioned to capture breathtaking views. Impressive indoor and outdoor living areas frame panoramic vistas of the Pacific Ocean, Pelican Hill Golf Course, Newport Beach's harbor and channel, a verdant canyon, and romantic sunsets. First impressions are incomparable, with an oversized gated entry courtyard overlooking a lower-level courtyard and providing a private space for outdoor socializing, welcoming guests, and relaxing as the sea air refreshes. Served by a commercial-grade Garaventa Lift and highlighted by a stunning iron spiral staircase, the three-level residence embraces appx. 4,090 SF of balconies, decks, and courtyards, and appx. 11,765 SF of interiors which host seven en suite bedrooms and eight full and three-half baths. Enrichments include generously proportioned formal living and dining rooms, an office, wine cellar, 15-seat home theater, gym, maid's suite, guest house with private entrance, a secondary primary suite on the main level, and a subterranean garage spanning appx. 4,763 SF that can fit up to 15 cars. Calacatta marble flooring continues from living areas to a chef-inspired kitchen with top-of-the-line appliances, an oversized island, calacatta marble countertops, loggia, butler's pantry, and breakfast room. The primary suite opens to a covered ocean-view loggia and reveals an enormous walk-in closet, stone fireplace, espresso bar, and a luxurious five-star bath. Cantera limestone imported from Spain embellishes the exterior, while the interior offers Venetian plaster, Albertini windows and doors, book-matched Carrara marble, glass pocket doors to the outdoors, and custom alder cabinetry. Sparkling lights shine after dusk and lend enchantment to a massive vanishing-edge pool with glass tile, a fireplace-warmed cabana, loggias, large patios, and a built-in outdoor kitchen with a BBQ.
Home Details
Home Type
- Single Family
Est. Annual Taxes
- $111,980
Year Built
- Built in 2023 | New Construction
Lot Details
- 0.48 Acre Lot
- Property fronts a private road
- Landscaped
- Lawn
- Back Yard
HOA Fees
- $1,285 Monthly HOA Fees
Parking
- 15 Car Direct Access Garage
- Parking Available
Property Views
- Ocean
- Harbor
- Catalina
- Panoramic
- City Lights
- Golf Course
- Canyon
Home Design
- Custom Home
- Entry on the 1st floor
- Planned Development
- Stone Siding
- Plaster
Interior Spaces
- 11,765 Sq Ft Home
- 3-Story Property
- Elevator
- Wet Bar
- Recessed Lighting
- Double Door Entry
- French Doors
- Sliding Doors
- Wine Cellar
- Great Room
- Separate Family Room
- Living Room with Fireplace
- Dining Room
- Home Theater
- Home Office
- Bonus Room
- Home Gym
- Stone Flooring
Kitchen
- Walk-In Pantry
- Butlers Pantry
- Gas Oven
- Six Burner Stove
- Built-In Range
- Range Hood
- Microwave
- Freezer
- Kitchen Island
- Stone Countertops
Bedrooms and Bathrooms
- 7 Bedrooms | 2 Main Level Bedrooms
- Primary Bedroom on Main
- Primary Bedroom Suite
- Double Master Bedroom
- Walk-In Closet
- Bathroom on Main Level
- Stone Bathroom Countertops
- Dual Vanity Sinks in Primary Bathroom
- Private Water Closet
- Soaking Tub
- Separate Shower
Laundry
- Laundry Room
- Laundry on upper level
Pool
- In Ground Pool
- In Ground Spa
Outdoor Features
- Covered Patio or Porch
- Outdoor Fireplace
- Exterior Lighting
- Outdoor Grill
Additional Homes
- Attached Guest House
Schools
- El Morro Elementary School
- Thurston Middle School
- Laguna Beach High School
Utilities
- Forced Air Heating and Cooling System
- Standard Electricity
Listing and Financial Details
- Tax Lot 51
- Tax Tract Number 16455
- Assessor Parcel Number 47726108
Community Details
Overview
- Crystal Cove Community Association, Phone Number (949) 833-2600
- Keystone Pacific Property Management HOA
- Crystal Cove Estate Collection Subdivision
- Maintained Community
Amenities
- Clubhouse
Recreation
- Community Pool
- Community Spa
- Park
Security
- Gated with Attendant
- Resident Manager or Management On Site
- Controlled Access
Map
Home Values in the Area
Average Home Value in this Area
Tax History
| Year | Tax Paid | Tax Assessment Tax Assessment Total Assessment is a certain percentage of the fair market value that is determined by local assessors to be the total taxable value of land and additions on the property. | Land | Improvement |
|---|---|---|---|---|
| 2025 | $111,980 | $10,540,609 | $5,091,856 | $5,448,753 |
| 2024 | $111,980 | $10,333,931 | $4,992,016 | $5,341,915 |
| 2023 | $105,232 | $9,701,855 | $4,894,134 | $4,807,721 |
| 2022 | $100,356 | $9,255,409 | $4,798,171 | $4,457,238 |
| 2021 | $81,989 | $7,438,728 | $4,704,090 | $2,734,638 |
| 2020 | $81,551 | $7,390,494 | $4,655,856 | $2,734,638 |
| 2019 | $64,933 | $5,703,997 | $4,564,565 | $1,139,432 |
| 2018 | $49,471 | $4,225,064 | $4,225,064 | $0 |
| 2017 | $48,082 | $4,142,220 | $4,142,220 | $0 |
| 2016 | $47,306 | $4,061,000 | $4,061,000 | $0 |
| 2015 | $5,602 | $130,955 | $130,955 | $0 |
| 2014 | $5,518 | $128,390 | $128,390 | $0 |
Property History
| Date | Event | Price | List to Sale | Price per Sq Ft |
|---|---|---|---|---|
| 10/10/2025 10/10/25 | Price Changed | $125,000 | 0.0% | $11 / Sq Ft |
| 03/17/2025 03/17/25 | For Sale | $49,995,000 | 0.0% | $4,249 / Sq Ft |
| 03/16/2025 03/16/25 | For Rent | $149,000 | 0.0% | -- |
| 02/10/2025 02/10/25 | Off Market | $149,000 | -- | -- |
| 02/10/2025 02/10/25 | Off Market | $49,995,000 | -- | -- |
| 09/04/2024 09/04/24 | Price Changed | $149,000 | -9.7% | $13 / Sq Ft |
| 07/17/2024 07/17/24 | For Rent | $165,000 | 0.0% | -- |
| 02/16/2024 02/16/24 | Price Changed | $49,995,000 | -7.2% | $4,249 / Sq Ft |
| 08/31/2023 08/31/23 | For Sale | $53,895,000 | -- | $4,581 / Sq Ft |
Purchase History
| Date | Type | Sale Price | Title Company |
|---|---|---|---|
| Interfamily Deed Transfer | -- | First American Title Company | |
| Interfamily Deed Transfer | -- | First American Title Company |
Source: California Regional Multiple Listing Service (CRMLS)
MLS Number: NP23139104
APN: 477-261-08
- 4 Mystique
- 1 Shell Beach
- 46 Deep Sea
- 18 Tasman Sea
- 26 Tasman Sea
- 6 Surfspray Bluff
- 16 Shore Walk
- 23 Atlantis Cove
- 27 Atlantis Cove
- 39 Tide Watch
- 34 S Sur
- 30 Surfspray Bluff
- 28 Tide Watch
- 21 Coral Cay
- 26 Cliffhouse Bluff
- 8 Whalers Bluff
- 28 Coral Reef
- 106 Archipelago Dr
- 172 Sidney Bay Dr
- 21 Via Palladio
