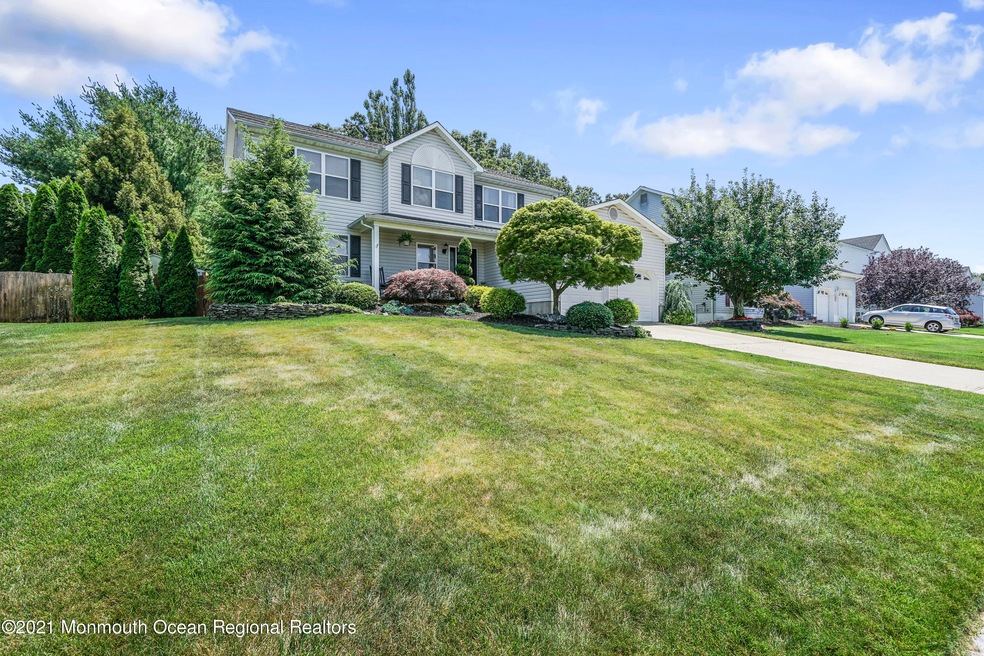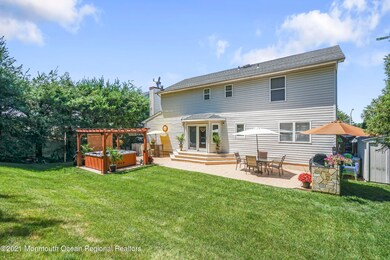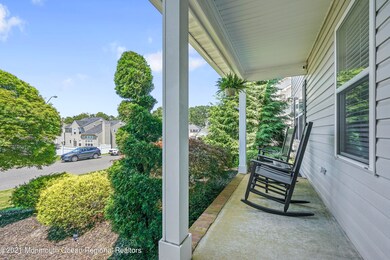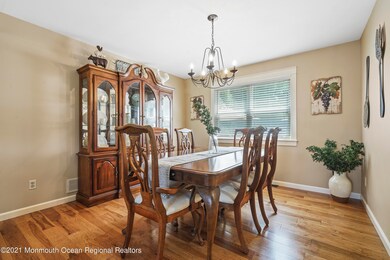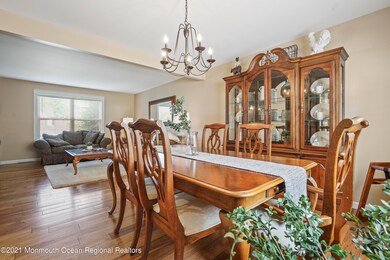
3 Derringer Dr Howell, NJ 07731
Southard NeighborhoodHighlights
- Indoor Spa
- Colonial Architecture
- Backs to Trees or Woods
- Howell High School Rated A-
- Engineered Wood Flooring
- Granite Countertops
About This Home
As of July 2022Beautiful, well maintained home in desirable Hilltop Crossings, this home features and updated kitchen with granite counter tops and Frigidaire Professional appliances and low voltage under cabinet lighting. A cozy family room right off the kitchen has a wood burning fireplace, The master bedroom with an updated master bathroom with a large walk-in closet. The smartly landscaped yard , sprinkler system with plenty of privacy features an outdoor kitchen with granite tiles, and a relaxing hot tub, a laundry room right off the two car garage. 15 minutes to Belmar, minutes from NYC buses and Rt 195, 15 minutes to Six Flags. This home is move in ready and waiting for you
Last Agent to Sell the Property
Keller Williams Realty Ocean Living License #1648348 Listed on: 06/28/2021

Home Details
Home Type
- Single Family
Est. Annual Taxes
- $8,963
Lot Details
- Lot Dimensions are 73x107x77
- Backs to Trees or Woods
Parking
- 2 Car Attached Garage
- Parking Available
- Driveway
Home Design
- Colonial Architecture
- Shingle Roof
- Vinyl Siding
Interior Spaces
- 2,305 Sq Ft Home
- 2-Story Property
- Wood Burning Fireplace
- Blinds
- Indoor Spa
- Dryer
- Partially Finished Basement
Kitchen
- Stove
- Kitchen Island
- Granite Countertops
Flooring
- Engineered Wood
- Wall to Wall Carpet
- Ceramic Tile
Bedrooms and Bathrooms
- 4 Bedrooms
- Walk-In Closet
- Primary Bathroom includes a Walk-In Shower
Outdoor Features
- Patio
- Outdoor Grill
Utilities
- Forced Air Heating System
- Heating System Uses Natural Gas
- Natural Gas Water Heater
Community Details
- No Home Owners Association
- Hilltop Crssing Subdivision
Listing and Financial Details
- Exclusions: Personal items
- Assessor Parcel Number 21000842300010
Ownership History
Purchase Details
Home Financials for this Owner
Home Financials are based on the most recent Mortgage that was taken out on this home.Purchase Details
Home Financials for this Owner
Home Financials are based on the most recent Mortgage that was taken out on this home.Purchase Details
Home Financials for this Owner
Home Financials are based on the most recent Mortgage that was taken out on this home.Purchase Details
Similar Homes in Howell, NJ
Home Values in the Area
Average Home Value in this Area
Purchase History
| Date | Type | Sale Price | Title Company |
|---|---|---|---|
| Bargain Sale Deed | $690,000 | Old Republic Title | |
| Interfamily Deed Transfer | -- | None Available | |
| Deed | $610,000 | Chicago Title Insurance Co | |
| Deed | $184,500 | -- |
Mortgage History
| Date | Status | Loan Amount | Loan Type |
|---|---|---|---|
| Open | $450,000 | New Conventional | |
| Previous Owner | $450,000 | New Conventional | |
| Previous Owner | $100,000 | No Value Available | |
| Previous Owner | $100,000 | Credit Line Revolving | |
| Previous Owner | $230,000 | New Conventional | |
| Previous Owner | $233,450 | FHA |
Property History
| Date | Event | Price | Change | Sq Ft Price |
|---|---|---|---|---|
| 07/12/2022 07/12/22 | Sold | $690,000 | +6.3% | $299 / Sq Ft |
| 07/02/2022 07/02/22 | For Sale | $649,000 | 0.0% | $282 / Sq Ft |
| 05/24/2022 05/24/22 | Pending | -- | -- | -- |
| 05/14/2022 05/14/22 | For Sale | $649,000 | +6.4% | $282 / Sq Ft |
| 08/23/2021 08/23/21 | Sold | $610,000 | +17.3% | $265 / Sq Ft |
| 07/08/2021 07/08/21 | Pending | -- | -- | -- |
| 06/28/2021 06/28/21 | For Sale | $519,900 | -- | $226 / Sq Ft |
Tax History Compared to Growth
Tax History
| Year | Tax Paid | Tax Assessment Tax Assessment Total Assessment is a certain percentage of the fair market value that is determined by local assessors to be the total taxable value of land and additions on the property. | Land | Improvement |
|---|---|---|---|---|
| 2025 | $13,879 | $886,100 | $309,200 | $576,900 |
| 2024 | $12,793 | $780,600 | $309,200 | $471,400 |
| 2023 | $12,793 | $687,400 | $229,200 | $458,200 |
| 2022 | $8,931 | $447,500 | $144,200 | $303,300 |
| 2021 | $8,931 | $389,000 | $119,200 | $269,800 |
| 2020 | $8,963 | $386,000 | $119,200 | $266,800 |
| 2019 | $9,429 | $398,500 | $136,300 | $262,200 |
| 2018 | $9,686 | $406,800 | $136,300 | $270,500 |
| 2017 | $9,598 | $398,600 | $136,300 | $262,300 |
| 2016 | $9,154 | $376,400 | $120,700 | $255,700 |
| 2015 | $8,914 | $362,800 | $113,700 | $249,100 |
| 2014 | $8,309 | $313,800 | $113,300 | $200,500 |
Agents Affiliated with this Home
-
Julie Ann King

Seller's Agent in 2022
Julie Ann King
RE/MAX
(732) 598-2222
5 in this area
90 Total Sales
-
Esther Fischer
E
Buyer's Agent in 2022
Esther Fischer
HomeSmart First Advantage
(732) 966-5965
6 in this area
100 Total Sales
-
David Caputo
D
Seller's Agent in 2021
David Caputo
Keller Williams Realty Ocean Living
(848) 448-1181
1 in this area
42 Total Sales
Map
Source: MOREMLS (Monmouth Ocean Regional REALTORS®)
MLS Number: 22120976
APN: 21-00084-23-00010
- 43 Winchester Dr
- 26 Derringer Dr
- 24 Friendship Rd
- 14 Feathertree Ct
- 20 N Longview Rd
- 14 N Longview Rd
- 3 Feathertree Ct
- 5 Deck Ct
- 530 Aldrich Rd
- 19 Timberline Dr
- 4 Liberty Ct
- 68 Heritage Dr
- 7 Westwood Dr
- 409 Middle Ln
- 31 Brunswick Dr
- 459 Shady Ln
- 215 Sunset Ln
- RT 9 Rustic Dr
- 15 Windsor Rd
- 21 Cannon Ball Dr
