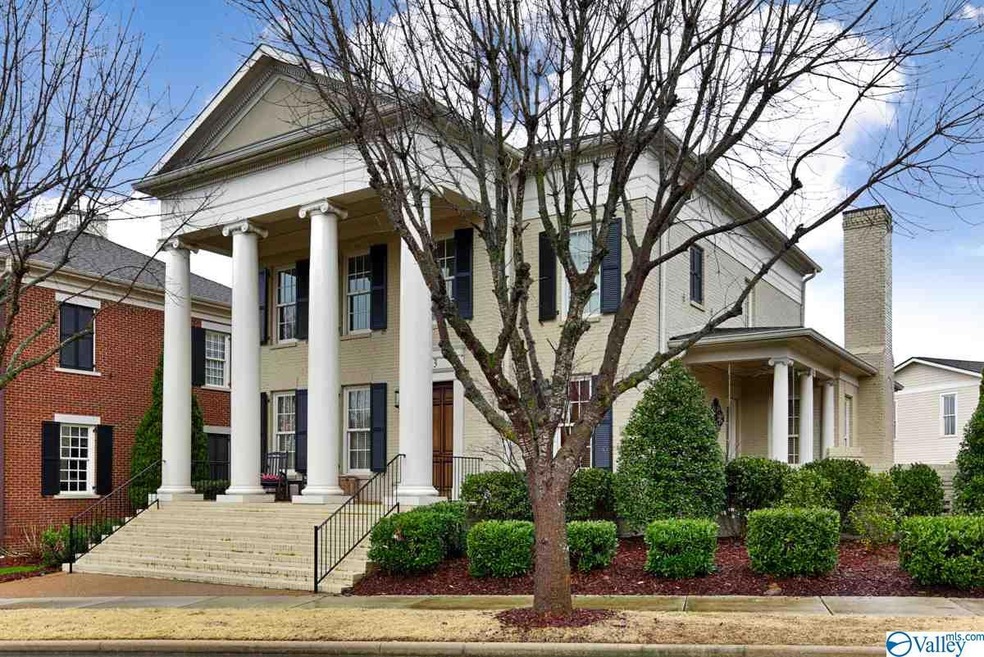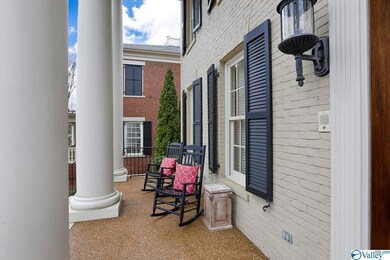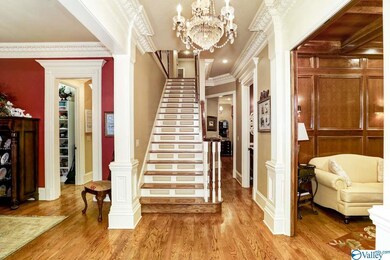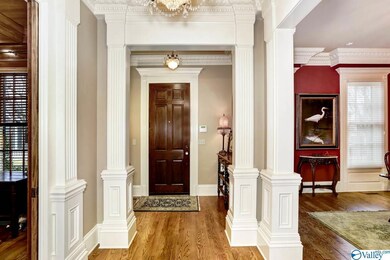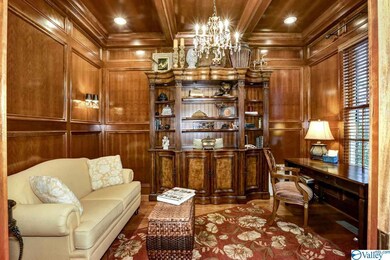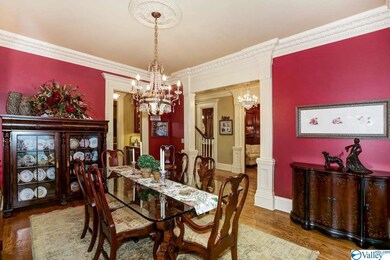
3 Devonshire St NW Huntsville, AL 35806
Research Park NeighborhoodHighlights
- Clubhouse
- Community Pool
- Two cooling system units
- Traditional Architecture
- Double Pane Windows
- Tankless Water Heater
About This Home
As of October 2024Gorgeous home in Village of Providence! This stately home boasts Hardwood floors in all living areas & BRS, high smooth ceilings, extensive crown molding. Exquisite wood paneled office/library & Grand Dining RM.Builder’s home w/ Sheathing roof decking, Marvin windows & doors, 2 Rinnai tankless water heaters make the home energy efficient w/ lower utility bills. Family RM w/ FP opens to the Gourmet Kitchen w/ tile backsplash, JennAir gas downdraft cooktop & dual convection ovens & large island. Master's suite has MB w/ furniture grade cherry cabinets, marble counter tops & marble tile flooring, rain head shower & walk-in His/Her closets. Bonus RM has bar & desk area! 2 Car Garage w/ workshop.
Last Buyer's Agent
NonMLSmember MEMBER
NON VALLEYMLS OFFICE
Home Details
Home Type
- Single Family
Est. Annual Taxes
- $4,387
Year Built
- Built in 2007
Lot Details
- 4,792 Sq Ft Lot
- Lot Dimensions are 113 x 68
HOA Fees
- $160 Monthly HOA Fees
Home Design
- Traditional Architecture
- Cellulose Insulation
- Reflective Roof
Interior Spaces
- 3,556 Sq Ft Home
- Property has 2 Levels
- Gas Log Fireplace
- Double Pane Windows
- Crawl Space
Kitchen
- Cooktop
- Microwave
- Dishwasher
- Wine Cooler
- Disposal
Bedrooms and Bathrooms
- 3 Bedrooms
- Primary bedroom located on second floor
Schools
- Williams Elementary School
- Columbia High School
Utilities
- Two cooling system units
- Multiple Heating Units
- Heating System Uses Natural Gas
- Tankless Water Heater
Listing and Financial Details
- Tax Lot 90
- Assessor Parcel Number 1506240004042064
Community Details
Overview
- Association fees include cable TV
- Hughes Properties, Inc Association
- Village Of Providence Subdivision
Amenities
- Common Area
- Clubhouse
Recreation
- Community Pool
Ownership History
Purchase Details
Home Financials for this Owner
Home Financials are based on the most recent Mortgage that was taken out on this home.Purchase Details
Home Financials for this Owner
Home Financials are based on the most recent Mortgage that was taken out on this home.Purchase Details
Home Financials for this Owner
Home Financials are based on the most recent Mortgage that was taken out on this home.Purchase Details
Home Financials for this Owner
Home Financials are based on the most recent Mortgage that was taken out on this home.Purchase Details
Home Financials for this Owner
Home Financials are based on the most recent Mortgage that was taken out on this home.Purchase Details
Map
Similar Homes in the area
Home Values in the Area
Average Home Value in this Area
Purchase History
| Date | Type | Sale Price | Title Company |
|---|---|---|---|
| Deed | $788,000 | None Listed On Document | |
| Deed | $788,000 | None Listed On Document | |
| Warranty Deed | -- | None Available | |
| Deed | $520,000 | None Available | |
| Deed | $475,000 | None Available | |
| Special Warranty Deed | $421,000 | -- | |
| Foreclosure Deed | $516,136 | -- |
Mortgage History
| Date | Status | Loan Amount | Loan Type |
|---|---|---|---|
| Open | $600,000 | New Conventional | |
| Closed | $600,000 | New Conventional | |
| Previous Owner | $320,000 | New Conventional | |
| Previous Owner | $380,000 | New Conventional | |
| Previous Owner | $310,000 | Adjustable Rate Mortgage/ARM | |
| Previous Owner | $320,000 | New Conventional | |
| Previous Owner | $500,000 | New Conventional |
Property History
| Date | Event | Price | Change | Sq Ft Price |
|---|---|---|---|---|
| 10/18/2024 10/18/24 | Sold | $788,000 | -4.9% | $222 / Sq Ft |
| 09/26/2024 09/26/24 | Pending | -- | -- | -- |
| 09/05/2024 09/05/24 | Price Changed | $829,000 | -5.3% | $233 / Sq Ft |
| 08/08/2024 08/08/24 | Price Changed | $875,000 | -5.4% | $246 / Sq Ft |
| 07/16/2024 07/16/24 | For Sale | $925,000 | +60.9% | $260 / Sq Ft |
| 06/07/2020 06/07/20 | Off Market | $575,000 | -- | -- |
| 03/06/2020 03/06/20 | Sold | $575,000 | 0.0% | $162 / Sq Ft |
| 02/22/2020 02/22/20 | Pending | -- | -- | -- |
| 02/19/2020 02/19/20 | For Sale | $575,000 | +10.6% | $162 / Sq Ft |
| 11/24/2015 11/24/15 | Off Market | $520,000 | -- | -- |
| 08/24/2015 08/24/15 | Sold | $520,000 | -9.6% | $147 / Sq Ft |
| 07/10/2015 07/10/15 | Pending | -- | -- | -- |
| 04/14/2015 04/14/15 | For Sale | $575,000 | -- | $162 / Sq Ft |
Tax History
| Year | Tax Paid | Tax Assessment Tax Assessment Total Assessment is a certain percentage of the fair market value that is determined by local assessors to be the total taxable value of land and additions on the property. | Land | Improvement |
|---|---|---|---|---|
| 2024 | $4,387 | $76,460 | $9,500 | $66,960 |
| 2023 | $4,387 | $76,460 | $9,500 | $66,960 |
| 2022 | $3,934 | $68,660 | $9,500 | $59,160 |
| 2021 | $3,818 | $66,660 | $7,500 | $59,160 |
| 2020 | $2,772 | $53,620 | $7,500 | $46,120 |
| 2019 | $2,760 | $54,020 | $7,500 | $46,520 |
| 2018 | $2,606 | $51,020 | $0 | $0 |
| 2017 | $2,606 | $51,020 | $0 | $0 |
| 2016 | $2,606 | $51,020 | $0 | $0 |
| 2015 | $4,497 | $77,540 | $0 | $0 |
| 2014 | $4,468 | $77,040 | $0 | $0 |
Source: ValleyMLS.com
MLS Number: 1137602
APN: 15-06-24-0-004-042.064
- 4 Battery St NW
- 1 Thayer St NW
- 9 Beck St
- 1 Chalkstone St NW
- 2 Ross St NW
- 16 College Hill Cir NW
- 1917 Shellbrook Dr NW
- 55 Hillcrest Ave NW
- 86 Hillcrest Ave NW
- 4 Admiral St NW
- 90 Hillcrest Ave NW
- 45 Pine St NW
- 89 Hillcrest Ave NW
- 43 Pine St NW
- 21 Bridgham St NW
- 33 Pine St NW
- 19 Bridgham St NW
- 1867 Shellbrook Dr NW
- 17 Biltmore Dr NW
- 14 Weybosset St NW
