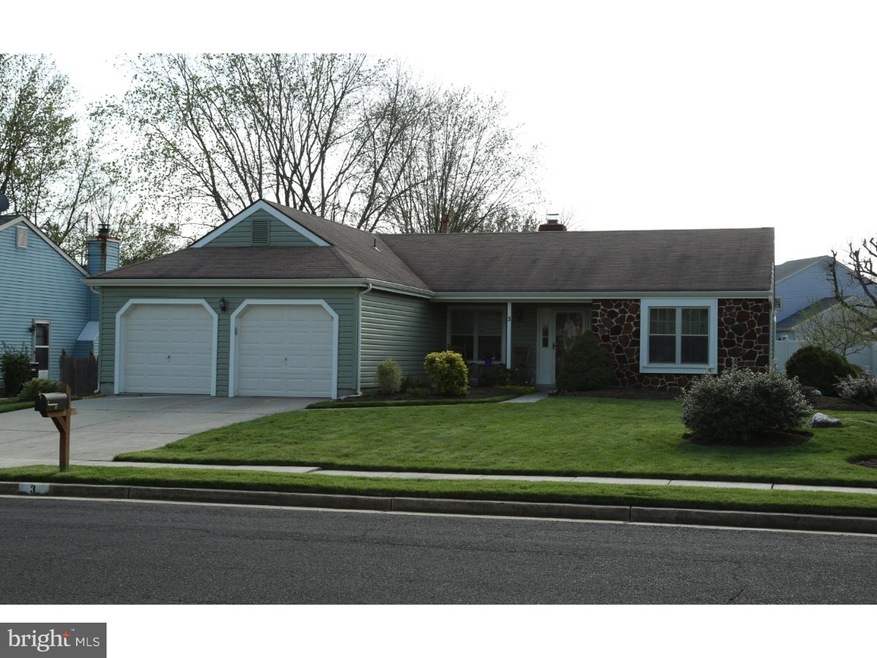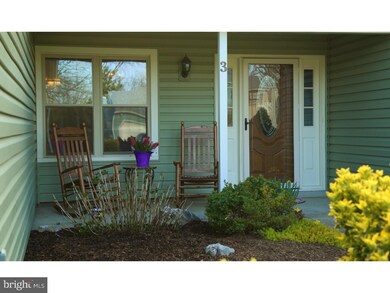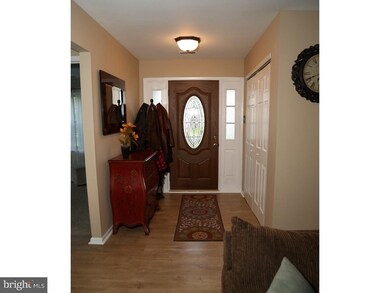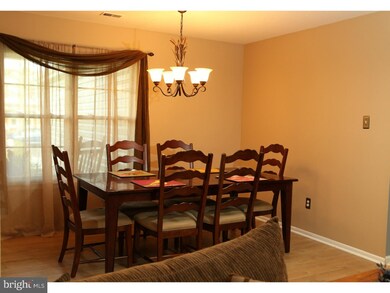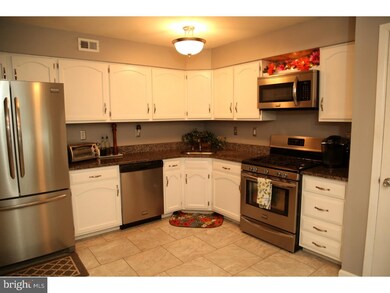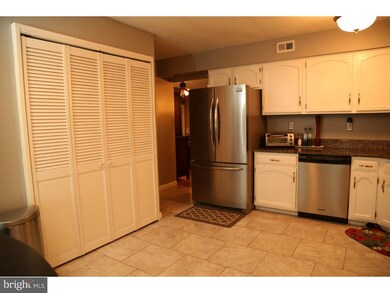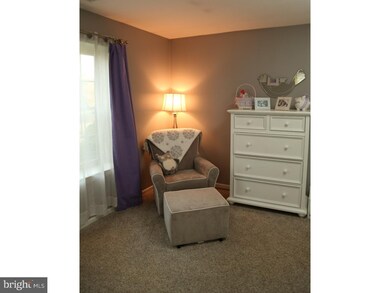
3 Dickens Ln Mount Laurel, NJ 08054
Devonshire NeighborhoodHighlights
- Contemporary Architecture
- Cathedral Ceiling
- No HOA
- Lenape High School Rated A-
- Attic
- Cul-De-Sac
About This Home
As of January 2024Welcome to this upgraded contemporary rancher. No need to move to a 55+ to enjoy one floor living! When you pull up to the property you can see how well it has been maintained. Outside boasts new maintenance free siding, new gutters, vinyl garage doors with new openers, a newer roof, a decorative front door, and lovely landscaping and there is a new shed out back, and new hose bibs and shut offs(antifreeze). The HVAC and hot water heater have been replaced. Also all the windows are replaced and are energy efficient. Inside amenities include contemporary paint colors,new gas line which converted the wood burning fireplace to gas, new electrical outlets, new gas line for the dryer, gas cooking, new light switches thruout, new G.f.i.'s in kitchen and baths,all new light fixtures, new 6 panel doors throughout. Inside has been freshly painted, new carpet in all 3 bedrooms,and engineer flooring thruout with that reclaimed wood look. Really nice. The kitchen has been redone with granite countertops & backsplash, stainless steel appliances and radiant heated floor! New ceiling fan in living room with light fixture and master bedroom. New dining room light fixture, new foyer light fixture, new hall way light fixture,and new doors on hall closet and laundry area. The main bath has new light fixture, shower rod, towel rack, toilet paper holder, and new cabinet handles. in the master there is a new toilet, new shower doors, new dressing area and bathroom fixtures, new towel rack and new toilet paper holder. There is also an attached enclosed porch for either Extra room or just an area to sit and relax. The living room boasts cathedral ceilings which make it more spacious. see for yourself. The sunroom is 4 season because it has baseboard heat. It is not include in the 1,469 sq, footage so it does add sq. footage. Pleave your business card. Under contract. No more showings.
Home Details
Home Type
- Single Family
Est. Annual Taxes
- $6,250
Year Built
- Built in 1982
Lot Details
- 0.25 Acre Lot
- Lot Dimensions are 75x147
- Cul-De-Sac
- East Facing Home
- Level Lot
- Back, Front, and Side Yard
- Property is in good condition
Parking
- 2 Car Attached Garage
- 3 Open Parking Spaces
- Garage Door Opener
- Driveway
- On-Street Parking
Home Design
- Contemporary Architecture
- Rambler Architecture
- Slab Foundation
- Shingle Roof
- Stone Siding
- Vinyl Siding
Interior Spaces
- 1,469 Sq Ft Home
- Property has 1 Level
- Cathedral Ceiling
- Ceiling Fan
- Brick Fireplace
- Gas Fireplace
- Replacement Windows
- Living Room
- Dining Room
- Wall to Wall Carpet
- Laundry on main level
- Attic
Kitchen
- Eat-In Kitchen
- Butlers Pantry
- <<selfCleaningOvenToken>>
- <<builtInMicrowave>>
- Dishwasher
- Disposal
Bedrooms and Bathrooms
- 3 Bedrooms
- En-Suite Primary Bedroom
- En-Suite Bathroom
- 2 Full Bathrooms
- Walk-in Shower
Eco-Friendly Details
- Energy-Efficient Windows
Outdoor Features
- Patio
- Exterior Lighting
- Shed
- Porch
Schools
- Fleetwood Elementary School
- Mount Laurel Hartford Middle School
Utilities
- Forced Air Heating and Cooling System
- Heating System Uses Gas
- Radiant Heating System
- Baseboard Heating
- Private Water Source
- Natural Gas Water Heater
- Cable TV Available
Community Details
- No Home Owners Association
- Devonshire Subdivision
Listing and Financial Details
- Tax Lot 00018
- Assessor Parcel Number 24-00202 05-00018
Ownership History
Purchase Details
Home Financials for this Owner
Home Financials are based on the most recent Mortgage that was taken out on this home.Purchase Details
Home Financials for this Owner
Home Financials are based on the most recent Mortgage that was taken out on this home.Purchase Details
Home Financials for this Owner
Home Financials are based on the most recent Mortgage that was taken out on this home.Purchase Details
Similar Homes in Mount Laurel, NJ
Home Values in the Area
Average Home Value in this Area
Purchase History
| Date | Type | Sale Price | Title Company |
|---|---|---|---|
| Deed | $430,000 | None Listed On Document | |
| Deed | $475,000 | Core Title | |
| Bargain Sale Deed | $271,000 | Core Title | |
| Interfamily Deed Transfer | -- | None Available |
Mortgage History
| Date | Status | Loan Amount | Loan Type |
|---|---|---|---|
| Open | $408,500 | New Conventional | |
| Previous Owner | $216,800 | New Conventional | |
| Previous Owner | $189,519 | New Conventional |
Property History
| Date | Event | Price | Change | Sq Ft Price |
|---|---|---|---|---|
| 01/19/2024 01/19/24 | Sold | $430,000 | +1.2% | $293 / Sq Ft |
| 12/18/2023 12/18/23 | Pending | -- | -- | -- |
| 12/14/2023 12/14/23 | Price Changed | $424,900 | -2.3% | $289 / Sq Ft |
| 11/29/2023 11/29/23 | Price Changed | $434,900 | -8.4% | $296 / Sq Ft |
| 11/27/2023 11/27/23 | For Sale | $475,000 | +75.3% | $323 / Sq Ft |
| 06/30/2016 06/30/16 | Sold | $271,000 | +0.7% | $184 / Sq Ft |
| 06/14/2016 06/14/16 | Pending | -- | -- | -- |
| 04/11/2016 04/11/16 | For Sale | $269,000 | -- | $183 / Sq Ft |
Tax History Compared to Growth
Tax History
| Year | Tax Paid | Tax Assessment Tax Assessment Total Assessment is a certain percentage of the fair market value that is determined by local assessors to be the total taxable value of land and additions on the property. | Land | Improvement |
|---|---|---|---|---|
| 2024 | $7,000 | $230,400 | $92,500 | $137,900 |
| 2023 | $7,000 | $230,400 | $92,500 | $137,900 |
| 2022 | $6,977 | $230,400 | $92,500 | $137,900 |
| 2021 | $6,845 | $230,400 | $92,500 | $137,900 |
| 2020 | $6,712 | $230,400 | $92,500 | $137,900 |
| 2019 | $6,642 | $230,400 | $92,500 | $137,900 |
| 2018 | $6,592 | $230,400 | $92,500 | $137,900 |
| 2017 | $6,421 | $230,400 | $92,500 | $137,900 |
| 2016 | $6,324 | $230,400 | $92,500 | $137,900 |
| 2015 | $6,251 | $230,400 | $92,500 | $137,900 |
| 2014 | $6,189 | $230,400 | $92,500 | $137,900 |
Agents Affiliated with this Home
-
Jennifer D'Alesandro

Seller's Agent in 2024
Jennifer D'Alesandro
Keller Williams Realty - Moorestown
(609) 320-3122
1 in this area
135 Total Sales
-
Andrea Levas

Buyer's Agent in 2024
Andrea Levas
BHHS Fox & Roach
(609) 923-5972
1 in this area
84 Total Sales
-
Joyce Miller

Seller's Agent in 2016
Joyce Miller
Weichert Corporate
(609) 315-0659
12 Total Sales
-
Paula Wirth

Buyer's Agent in 2016
Paula Wirth
EXP Realty, LLC
(609) 977-3293
181 Total Sales
Map
Source: Bright MLS
MLS Number: 1002412264
APN: 24-00202-05-00018
- 4 Stratford La
- 5403 Essex Ln
- 2303 Gramercy Way Unit 2303
- 4002 Grenwich La
- 109 Coral Ave
- 2405 Gramercy Way Unit 2405
- 104 Coventry Way Unit 104
- 30 Lancelot Ln
- 1506 Saxony Dr Unit 1506
- 3296 Neils Ct Unit 3296
- 306 Coral Ave
- 3808B Adelaide Dr Unit 3808B
- 5702B Adelaide Dr
- 993B Scotswood Ct
- 1674B Thornwood Dr
- 135 Memorial Ln
- 1102B Sedgefield Dr Unit 1102B
- 1341 Thornwood Dr Unit 1341
- 8502 Normandy Dr Unit 8502
- 512 Garden Way
