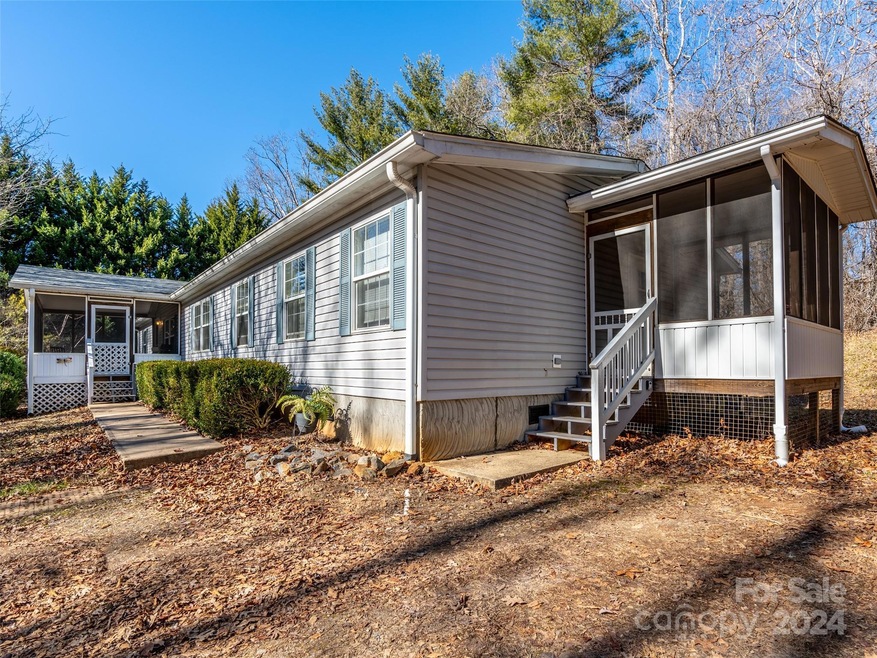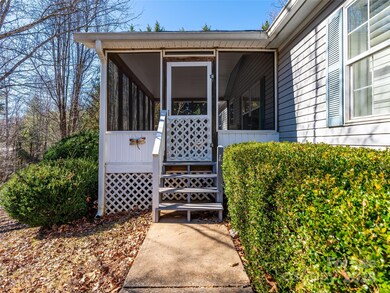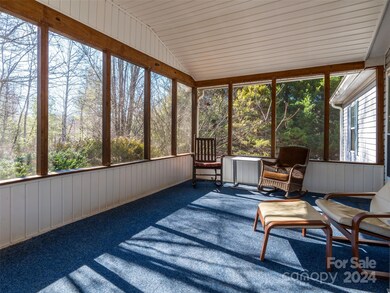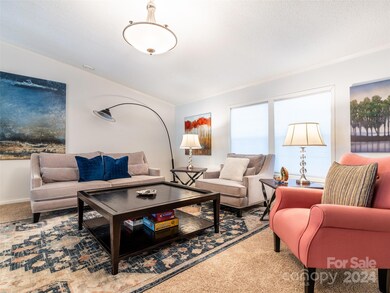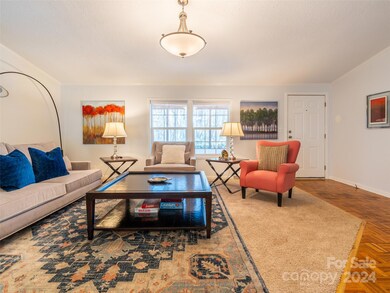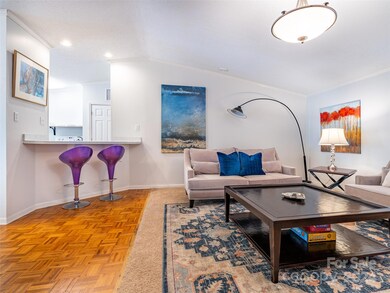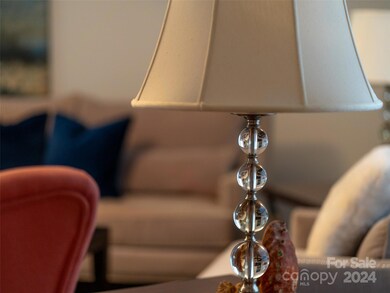
3 Double Oaks Dr Asheville, NC 28805
About This Home
As of June 2024LIVE IN ONE SIDE, RENT THE OTHER AND HELP TO COVER YOUR MORTGAGE!
Well maintained 5BR/2BA home in Asheville, just outside the city limits. This home offers new carpet & vinyl plank, a large shed, new roof, new kitchen cabinets/appliances, new light fixtures, fresh paint throughout, 2 private screened-in porches, plus a spacious deck on the back. With two full kitchens, this could make a great mother-in-law suite, 2 long-term rentals or 2 legal STRs. You'll love this private, wooded setting so close to town. Turn Key, can be sold fully furnished and ready to GO! City Water and Sewer . . .
Last Agent to Sell the Property
Unique: A Real Estate Collective Brokerage Email: neely.neu@allentate.com License #280586 Listed on: 02/12/2024
Co-Listed By
Unique: A Real Estate Collective Brokerage Email: neely.neu@allentate.com License #331410
Property Details
Home Type
Mobile/Manufactured
Year Built
1997
Lot Details
0
Listing Details
- Property Type: Residential
- Property Sub Type: Single Family Residence
- Architectural Style: Traditional
- Year Built: 1997
- Restrictions: N/A
- Second Living Quarters: Exterior Connected,Interior Connected,Separate Entrance,Separate Kitchen Facilities,Separate Living Quarters
- Road Surface Type: Gravel
- Unit Levels: One
- ResoPropertyType: Residential
- Ratio CurrentPrice/TotalPropertyHLA: 205.15
- Property Sub Type Additional: Manufactured Doublewide
- Geocode Confidence: High
- Attribution Contact: neely.neu@allentate.com
- Special Features: None
Interior Features
- Foundation Details: Basement, Pillar/Post/Pier
- Fireplace: Yes
- Flooring: Carpet, Vinyl, Wood
- Interior Amenities: Breakfast Bar, Open Floorplan, Vaulted Ceiling(s)
- Lower Level Sq Ft: 0
- Main Level Sq Ft: 2096
- Third Level Sq Ft: 0
- Sq Ft Unheated Total: 0
- Sq Ft Upper: 0
- Appliances: Dishwasher, Electric Oven, Electric Range, Electric Water Heater, Microwave, Refrigerator, Washer/Dryer
- Above Grade Finished Sq Ft: 2096
- Basement YN: No
- Full Bathrooms: 2
- Total Bedrooms: 5
- Door Features: French Doors, Screen Door(s)
- Fireplace Features: Den
- Living Area: 2096
- Window Features: Window Treatments
- Bedroom Main: 3
- Room Count: 1
Exterior Features
- Exterior Features: Storage
- New Construction: No
- Roof: Shingle
- Construction Type: Manufactured
- Construction Type: Vinyl, Wood
- Other Structures: Shed(s)
- Patio And Porch Features: Front Porch, Screened, Side Porch
Garage/Parking
- Main Level Garage YN: 0
- Carport Y N: No
- Garage Yn: No
- Open Parking Spaces: 6
- Open Parking: Yes
- Parking Features: Driveway, Parking Space(s)
Utilities
- Heating: Heat Pump
- Sewer: Public Sewer
- Laundry Features: In Kitchen, Laundry Room
- Security: Smoke Detector(s)
- Cooling: Heat Pump
- Water Source: City
Condo/Co-op/Association
- Hoa Subject To Dues: No
- Senior Community: No
Schools
- Middle Or Junior School: AC Reynolds
- HOA Subject To: None
Lot Info
- Lot Features: Wooded
- Lot Size Area: 0.55
- Lot Size Units: Acres
- Parcel Number: 9669-76-1653-00000
- Zoning: R-3
- Plat Book Slide: 65/0159
- ResoLotSizeUnits: Acres
- Zoning Specification: R-3
MLS Schools
- Elementary School: Charles C Bell
- High School: AC Reynolds
Similar Homes in Asheville, NC
Home Values in the Area
Average Home Value in this Area
Property History
| Date | Event | Price | Change | Sq Ft Price |
|---|---|---|---|---|
| 05/22/2025 05/22/25 | For Sale | $460,000 | +7.0% | $219 / Sq Ft |
| 06/20/2024 06/20/24 | Sold | $430,000 | -5.9% | $205 / Sq Ft |
| 05/05/2024 05/05/24 | Price Changed | $457,000 | -3.8% | $218 / Sq Ft |
| 03/15/2024 03/15/24 | Price Changed | $475,000 | -4.0% | $227 / Sq Ft |
| 02/29/2024 02/29/24 | Price Changed | $495,000 | -1.0% | $236 / Sq Ft |
| 02/14/2024 02/14/24 | For Sale | $500,000 | +73.0% | $239 / Sq Ft |
| 03/18/2022 03/18/22 | Sold | $289,000 | -3.3% | $139 / Sq Ft |
| 01/25/2022 01/25/22 | Pending | -- | -- | -- |
| 01/04/2022 01/04/22 | Price Changed | $299,000 | -3.5% | $144 / Sq Ft |
| 11/17/2021 11/17/21 | Price Changed | $310,000 | -4.6% | $149 / Sq Ft |
| 10/22/2021 10/22/21 | For Sale | $325,000 | -- | $156 / Sq Ft |
Tax History Compared to Growth
Agents Affiliated with this Home
-
Dallas Ducote

Seller's Agent in 2025
Dallas Ducote
RE/MAX
(828) 243-8132
212 Total Sales
-
Neely Neu

Seller's Agent in 2024
Neely Neu
Unique: A Real Estate Collective
(231) 642-1238
137 Total Sales
-
Rex Neu
R
Seller Co-Listing Agent in 2024
Rex Neu
Unique: A Real Estate Collective
(828) 545-6336
22 Total Sales
-
Ken Cagle

Seller's Agent in 2022
Ken Cagle
Weichert Realtors Mountain Executives
(828) 556-3356
8 Total Sales
Map
Source: Canopy MLS (Canopy Realtor® Association)
MLS Number: 4108599
- 976 Riceville Rd
- 15 Primrose Ln
- 24 Clarke Rd
- 476 Upper Grassy Branch Rd
- 474 Upper Grassy Branch Rd
- 99999 Clarke Rd
- 90 Reed Rd
- 39 Kirkland Dr
- 28 Independence Blvd
- 18 Arbor Meadow Ln
- 2057 Riceville Rd
- 101 McFalls Rd
- 309 Old Farm School Rd
- 26 Hickory Top Ln
- 20 Frontier Ct
- 19 Frontier Ct
- 65 Wandering Oaks Way Unit 35
- 27 Hawberry Ct
- 25 Wandering Oaks Way
- 52 Trail Top Dr
