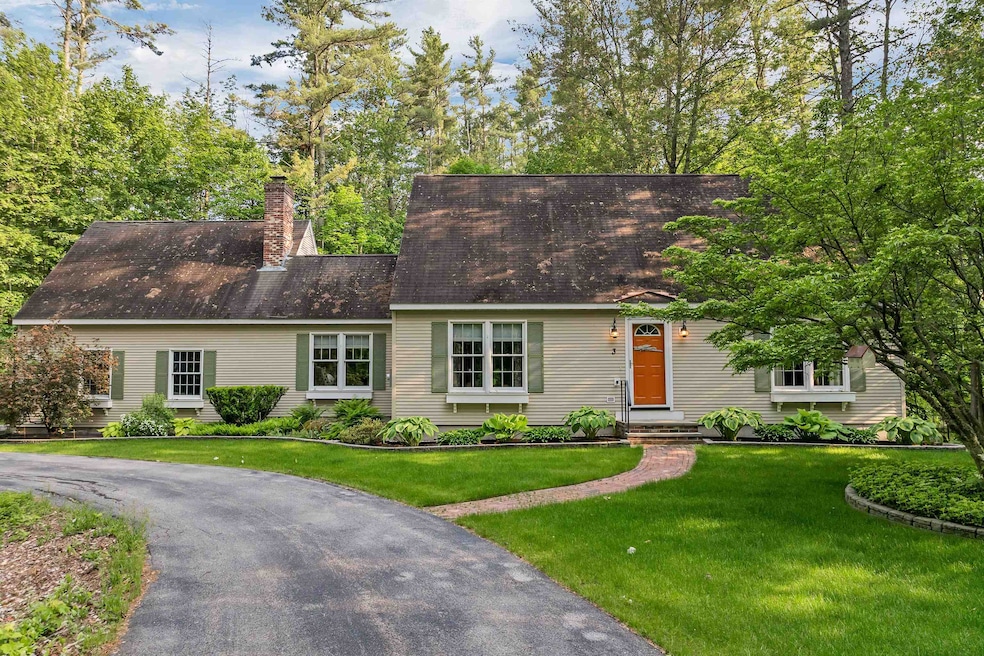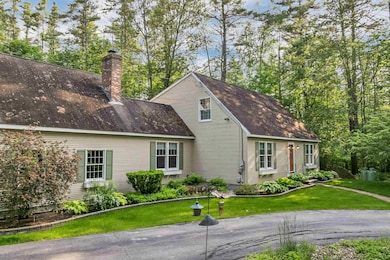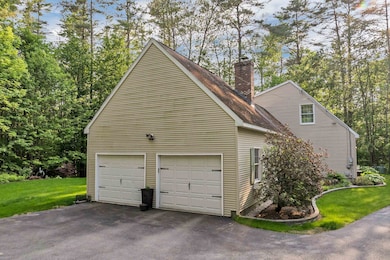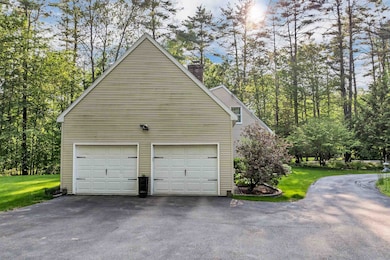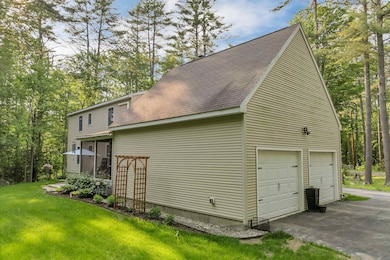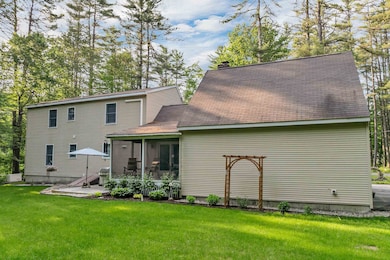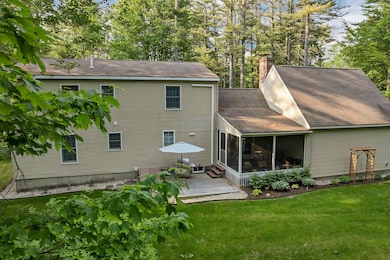PENDING
$15K PRICE DROP
3 Dove St Wolfeboro, NH 03894
Estimated payment $3,765/month
Total Views
7,558
3
Beds
2
Baths
2,472
Sq Ft
$253
Price per Sq Ft
Highlights
- Beach Access
- Cape Cod Architecture
- Circular Driveway
- Lake Property
- Deck
- 2 Car Attached Garage
About This Home
Lovely home and landscaping in a very desirable Wolfeboro neighborhood. Within walking distance of boat launch on Lake Winnipesaukee and also Mirror Lake. First-floor bedroom, bath with laundry, living room, dining room, kitchen with quartz countertops and family room with wood-burning fireplace. Two vast bedrooms, and a bath on the second floor. Screen porch and two car attached garage, whole house generator and mini split system for heat and air conditioning.
Property Details
Home Type
- Modular Prefabricated Home
Est. Annual Taxes
- $4,632
Year Built
- Built in 1999
Lot Details
- 0.64 Acre Lot
- Level Lot
Parking
- 2 Car Attached Garage
- Circular Driveway
Home Design
- Cape Cod Architecture
Interior Spaces
- 2,472 Sq Ft Home
- Property has 1.75 Levels
- Dining Room
- Basement
- Interior Basement Entry
Kitchen
- Microwave
- Dishwasher
Bedrooms and Bathrooms
- 3 Bedrooms
Laundry
- Dryer
- Washer
Outdoor Features
- Beach Access
- Access To Lake
- Lake Property
- Deck
- Shed
Schools
- Carpenter Elementary School
- Kingswood Regional Middle School
- Kingswood Regional High School
Utilities
- Mini Split Air Conditioners
- Mini Split Heat Pump
- Baseboard Heating
- Hot Water Heating System
- Power Generator
- Septic Tank
- Leach Field
Listing and Financial Details
- Tax Lot 000030
- Assessor Parcel Number 000142
Community Details
Overview
- Robin Acres Village Subdivision
Recreation
- Snow Removal
Map
Create a Home Valuation Report for This Property
The Home Valuation Report is an in-depth analysis detailing your home's value as well as a comparison with similar homes in the area
Home Values in the Area
Average Home Value in this Area
Tax History
| Year | Tax Paid | Tax Assessment Tax Assessment Total Assessment is a certain percentage of the fair market value that is determined by local assessors to be the total taxable value of land and additions on the property. | Land | Improvement |
|---|---|---|---|---|
| 2024 | $4,632 | $291,300 | $60,400 | $230,900 |
| 2023 | $4,279 | $291,300 | $60,400 | $230,900 |
| 2022 | $3,835 | $290,100 | $60,400 | $229,700 |
| 2021 | $3,844 | $281,200 | $60,400 | $220,800 |
| 2020 | $3,658 | $281,200 | $60,400 | $220,800 |
| 2019 | $3,651 | $230,500 | $60,400 | $170,100 |
| 2018 | $3,642 | $230,500 | $60,400 | $170,100 |
| 2017 | $3,426 | $228,700 | $60,400 | $168,300 |
| 2016 | $3,420 | $233,800 | $60,400 | $173,400 |
| 2015 | $3,262 | $233,800 | $60,400 | $173,400 |
| 2014 | $3,232 | $248,400 | $56,400 | $192,000 |
| 2013 | $3,187 | $248,400 | $56,400 | $192,000 |
Source: Public Records
Property History
| Date | Event | Price | Change | Sq Ft Price |
|---|---|---|---|---|
| 07/28/2025 07/28/25 | Pending | -- | -- | -- |
| 06/24/2025 06/24/25 | Price Changed | $624,900 | -2.4% | $253 / Sq Ft |
| 06/04/2025 06/04/25 | For Sale | $640,000 | +153.5% | $259 / Sq Ft |
| 08/03/2015 08/03/15 | Sold | $252,500 | -3.8% | $98 / Sq Ft |
| 07/03/2015 07/03/15 | Pending | -- | -- | -- |
| 06/02/2015 06/02/15 | For Sale | $262,500 | -- | $102 / Sq Ft |
Source: PrimeMLS
Purchase History
| Date | Type | Sale Price | Title Company |
|---|---|---|---|
| Warranty Deed | $252,533 | -- |
Source: Public Records
Mortgage History
| Date | Status | Loan Amount | Loan Type |
|---|---|---|---|
| Previous Owner | $75,000 | Unknown | |
| Previous Owner | $87,000 | Unknown |
Source: Public Records
Source: PrimeMLS
MLS Number: 5044561
APN: WOLF-000142-000030
Nearby Homes
- 3 Tern Ln
- 680 N Main St Unit 13
- 1 Museum Shores Rd
- 24 McCarthy Anna Rd
- 33 Museum Shores Rd
- 28 Jasons Way
- 14 Governor Wentworth Hwy
- 16 Christopher Ct
- 19 Governor Wentworth Hwy
- 6 Council Tree Ln
- 40 Harbor Way Unit 21
- 2 Jordan Way
- 17 Waumbeck Rd
- 68 Governor Wentworth Hwy Unit 1
- 677 Pine Hill Rd
- 74 Keewaydin Rd
- 185 Ambrose Way
- 165 Ambrose Way
- 9 Wolfeboro Common
- 5 Bennett Farm Rd
