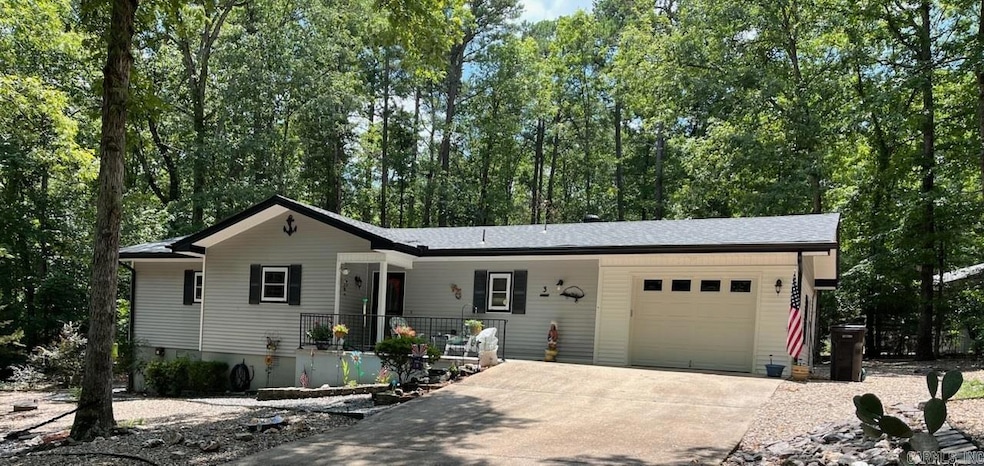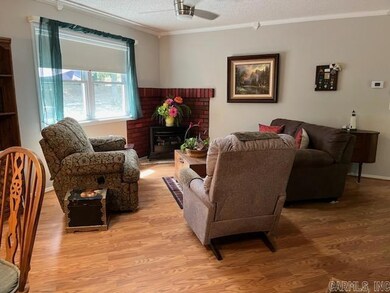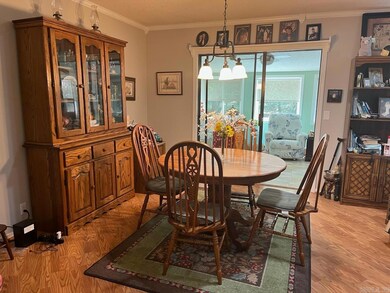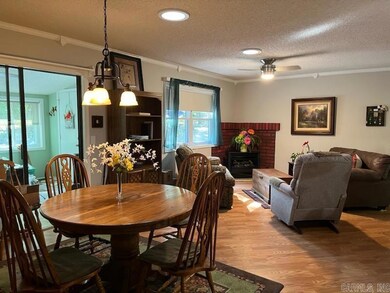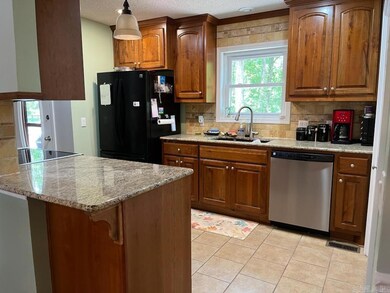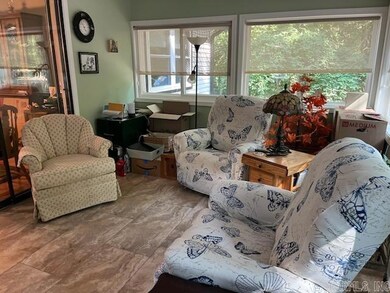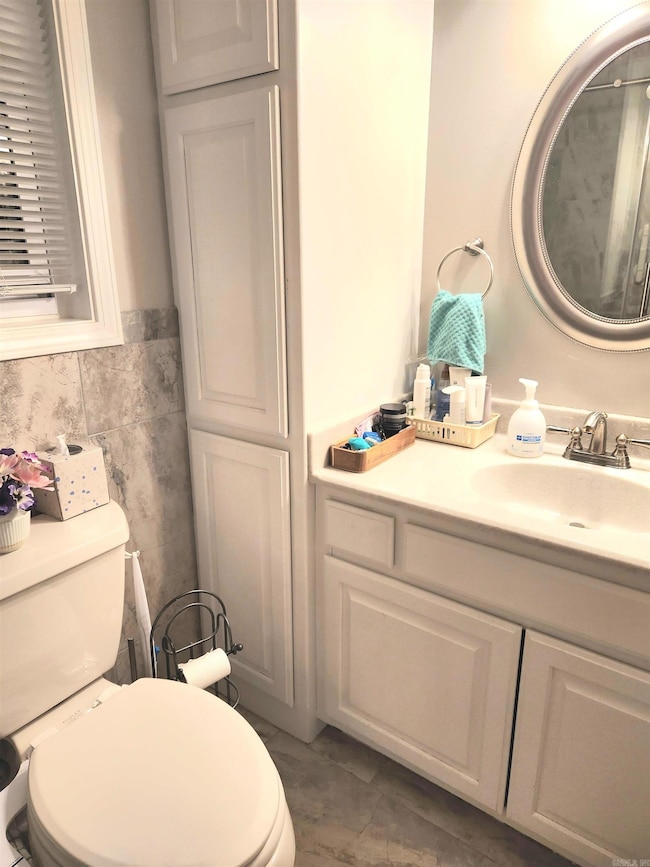
3 Duero Ln Hot Springs Village, AR 71909
Highlights
- Marina
- Safe Room
- Clubhouse
- Golf Course Community
- Gated Community
- Deck
About This Home
As of July 2025You will fall in love with this adorable 2-bedroom 2 bath home with numerous updates. Newer roof in 2023 (sunroom roof in 2019), Wilson windows in sunroom in 2018. Kitchen remodeled with maple cabinetry with pull out drawers, tile flooring, stainless appliances (stove in 2022 & dishwasher in 2018) and granite counters. Primary bedroom has walkin closet and remodeled bath with beautiful shower. Living room features ventless propane stove with fire rated faux brick wall behind. Nice size dining room perfect for entertaining and opens to sunroom. Newer Lenox heat pump, new ceiling fans in 2020, hot water heater in 2019, interior freshly painted in 2022, front porch patio replaced in 2024, new Gutter Balster screens in 2023. Crawl had mold remediation in 2023. LVP flooring in primary bedroom, living and dining, sunroom. Saferoom/storage in adjacent to garage. Hot Springs Village is a 26,000 gated community in the Ouachita Mountains with 9 golf courses, 11 lakes, pickle ball, tennis, 40 miles of walking trails, indoor and outdoor pools PLUS beautiful white sane beach with playground, volleyball, fishing and picnic area. One time $1500 buy in for new homeowners . OCCUPANCY 10/28
Home Details
Home Type
- Single Family
Est. Annual Taxes
- $178
Year Built
- Built in 1984
Lot Details
- 0.31 Acre Lot
- Lot Sloped Up
HOA Fees
- $110 Monthly HOA Fees
Home Design
- Traditional Architecture
- Combination Foundation
- Architectural Shingle Roof
- Ridge Vents on the Roof
- Metal Siding
Interior Spaces
- 1,200 Sq Ft Home
- 1-Story Property
- Ceiling Fan
- Gas Fireplace
- Insulated Windows
- Combination Dining and Living Room
- Sun or Florida Room
- Safe Room
Kitchen
- Electric Range
- Stove
- Microwave
- Dishwasher
- Granite Countertops
- Disposal
Flooring
- Carpet
- Laminate
- Tile
Bedrooms and Bathrooms
- 2 Bedrooms
- 2 Full Bathrooms
- Walk-in Shower
Laundry
- Laundry Room
- Washer Hookup
Parking
- 1 Car Garage
- Automatic Garage Door Opener
Outdoor Features
- Deck
- Porch
Utilities
- Central Heating and Cooling System
- Heat Pump System
- Electric Water Heater
- Shared Sewer
Community Details
Overview
- Other Mandatory Fees
Amenities
- Picnic Area
- Sauna
- Clubhouse
- Party Room
Recreation
- Marina
- Golf Course Community
- Tennis Courts
- Community Playground
- Community Pool
- Community Spa
- Bike Trail
Security
- Security Service
- Gated Community
Ownership History
Purchase Details
Purchase Details
Purchase Details
Purchase Details
Purchase Details
Similar Homes in Hot Springs Village, AR
Home Values in the Area
Average Home Value in this Area
Purchase History
| Date | Type | Sale Price | Title Company |
|---|---|---|---|
| Warranty Deed | -- | None Listed On Document | |
| Quit Claim Deed | -- | None Available | |
| Interfamily Deed Transfer | -- | None Available | |
| Trustee Deed | $76,000 | -- | |
| Warranty Deed | -- | -- |
Mortgage History
| Date | Status | Loan Amount | Loan Type |
|---|---|---|---|
| Previous Owner | $120,000 | New Conventional |
Property History
| Date | Event | Price | Change | Sq Ft Price |
|---|---|---|---|---|
| 07/14/2025 07/14/25 | Sold | $239,000 | 0.0% | $199 / Sq Ft |
| 06/08/2025 06/08/25 | Pending | -- | -- | -- |
| 06/05/2025 06/05/25 | For Sale | $239,000 | +25.8% | $199 / Sq Ft |
| 10/28/2024 10/28/24 | Sold | $190,000 | 0.0% | $158 / Sq Ft |
| 08/21/2024 08/21/24 | Pending | -- | -- | -- |
| 08/21/2024 08/21/24 | For Sale | $190,000 | -- | $158 / Sq Ft |
Tax History Compared to Growth
Tax History
| Year | Tax Paid | Tax Assessment Tax Assessment Total Assessment is a certain percentage of the fair market value that is determined by local assessors to be the total taxable value of land and additions on the property. | Land | Improvement |
|---|---|---|---|---|
| 2024 | $103 | $25,230 | $200 | $25,030 |
| 2023 | $178 | $25,230 | $200 | $25,030 |
| 2022 | $603 | $25,230 | $200 | $25,030 |
| 2021 | $603 | $14,260 | $200 | $14,060 |
| 2020 | $228 | $14,260 | $200 | $14,060 |
| 2019 | $228 | $14,260 | $200 | $14,060 |
| 2018 | $253 | $14,260 | $200 | $14,060 |
| 2017 | $253 | $14,260 | $200 | $14,060 |
| 2016 | $274 | $14,740 | $200 | $14,540 |
| 2015 | $274 | $14,740 | $200 | $14,540 |
| 2014 | $273 | $14,740 | $200 | $14,540 |
Agents Affiliated with this Home
-
Linette Galbraith

Seller's Agent in 2025
Linette Galbraith
McGraw Realtors HSV
(214) 578-3337
78 in this area
89 Total Sales
-
Kevin Bourland
K
Buyer's Agent in 2025
Kevin Bourland
CENTURY 21 H.S.V. Realty
(501) 304-4403
31 in this area
31 Total Sales
-
Alissa Nead

Seller's Agent in 2024
Alissa Nead
RE/MAX
(734) 377-3600
157 in this area
158 Total Sales
Map
Source: Cooperative Arkansas REALTORS® MLS
MLS Number: 24030427
APN: 060821
- 0 Sitio de Presa Way
- 1 Galicia Ln
- Lot 010 Palencia
- 010 Palencia
- 2 Pola Ln
- 1 Herencia Cir
- 46 Herencia Cir
- 7 Camello Ln
- 12 Castano (Lot 12) Ln
- 0 Arias Way
- Lot 29 Carballo Ln
- 1B Medina Way
- Lot 18 Block 8 Medina Way
- 0 Medina Way Unit 25010159
- 74 Medina Way
- 33 Ponferrada Way
- 37 Ponferrada Way
- 23 Ponferrada Way
- 41 Ponferrada Way Unit 41 Ponferrada Way
- 42 Badajoz Way
