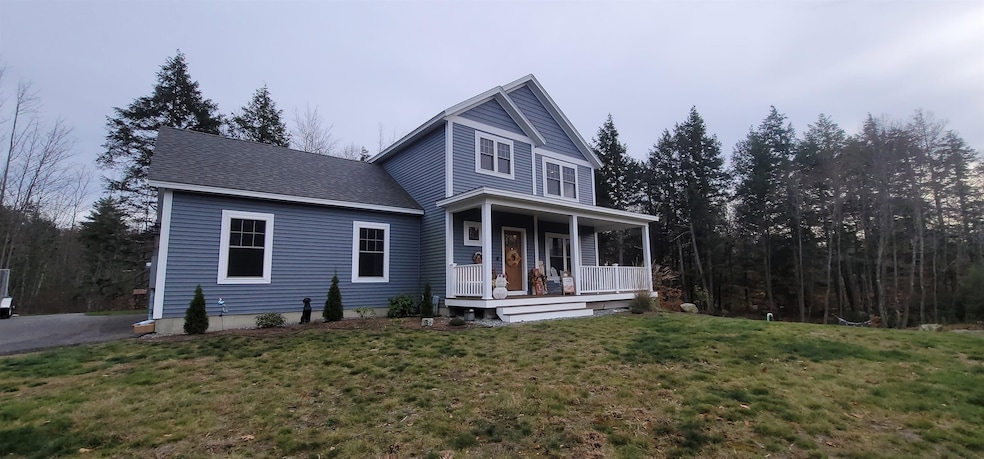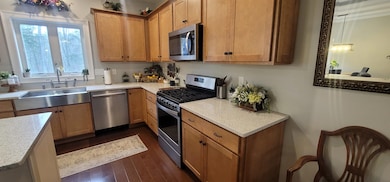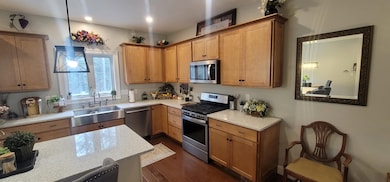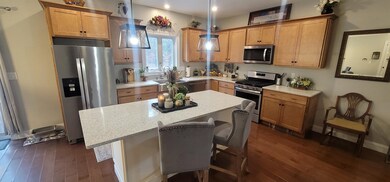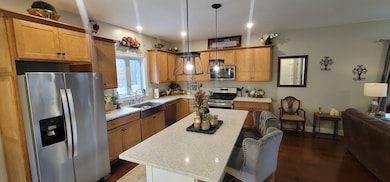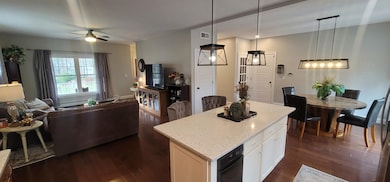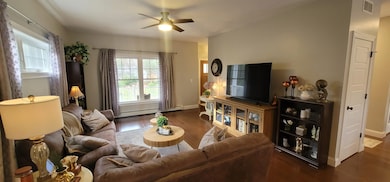
3 Dutton Cir Mont Vernon, NH 03057
Mont Vernon NeighborhoodEstimated payment $4,308/month
Highlights
- 3.23 Acre Lot
- Colonial Architecture
- Baseboard Heating
- Mont Vernon Village School Rated A
- Dining Room
- 2 Car Garage
About This Home
Charming 2-Story Colonial Home on 3.23 Acres in Picturesque Mont Vernon, NH.
Welcome to this beautifully designed home nestled on 3.23 acres in the scenic and sought-after town of Mont Vernon, NH. This property perfectly blends comfort, functionality, and modern finishes, offering the ideal setting for serene country living.
Step inside to discover a thoughtfully designed main level featuring an open-concept layout that seamlessly connects the living and dining areas to a spacious, well-appointed kitchen. The kitchen boasts stainless steel appliances, granite countertops, rich maple cabinetry, a farmhouse-style apron sink, and a center island with a built-in trash compactor and extra cabinet space — perfect for both everyday use and entertaining.
Enjoy the warmth of hardwood floors throughout and elegant five-panel shaker doors accented by upgraded base trim. A convenient half bath is located just off the main entry. The dining area opens to a large back deck via sliding glass doors — ideal for al fresco dining or relaxing in the included hot tub while overlooking the peaceful, wooded surroundings.
Upstairs, the spacious master suite features a walk-in closet and a luxurious en-suite bath complete with built-ins and a walk-in shower. Two additional bedrooms and a full second bathroom complete the upper level.
Home Details
Home Type
- Single Family
Est. Annual Taxes
- $9,293
Year Built
- Built in 2019
Lot Details
- 3.23 Acre Lot
- Property fronts a private road
- Level Lot
Parking
- 2 Car Garage
Home Design
- Colonial Architecture
- Concrete Foundation
- Wood Frame Construction
Interior Spaces
- 1,712 Sq Ft Home
- Property has 2 Levels
- Dining Room
- Walk-Out Basement
Bedrooms and Bathrooms
- 3 Bedrooms
Schools
- Mont Vernon Village Elementary School
- Amherst Middle School
- Souhegan High School
Utilities
- Baseboard Heating
- Hot Water Heating System
- Private Water Source
Listing and Financial Details
- Legal Lot and Block 1 / 47
- Assessor Parcel Number 6
Map
Home Values in the Area
Average Home Value in this Area
Tax History
| Year | Tax Paid | Tax Assessment Tax Assessment Total Assessment is a certain percentage of the fair market value that is determined by local assessors to be the total taxable value of land and additions on the property. | Land | Improvement |
|---|---|---|---|---|
| 2024 | $11,293 | $571,500 | $161,200 | $410,300 |
| 2023 | $9,002 | $310,000 | $82,700 | $227,300 |
| 2022 | $8,689 | $310,000 | $82,700 | $227,300 |
| 2021 | $8,816 | $310,000 | $82,700 | $227,300 |
| 2020 | $8,240 | $310,000 | $82,700 | $227,300 |
| 2019 | $6 | $246 | $246 | $0 |
| 2018 | $7 | $224 | $224 | $0 |
| 2016 | $6 | $208 | $208 | $0 |
| 2015 | $6 | $189 | $189 | $0 |
| 2014 | $5 | $220 | $220 | $0 |
| 2013 | $6 | $220 | $220 | $0 |
Property History
| Date | Event | Price | Change | Sq Ft Price |
|---|---|---|---|---|
| 07/13/2025 07/13/25 | Price Changed | $639,900 | -2.9% | $374 / Sq Ft |
| 06/28/2025 06/28/25 | Price Changed | $659,000 | -0.2% | $385 / Sq Ft |
| 06/02/2025 06/02/25 | Price Changed | $660,000 | -8.3% | $386 / Sq Ft |
| 05/21/2025 05/21/25 | For Sale | $720,000 | +65.1% | $421 / Sq Ft |
| 06/05/2020 06/05/20 | Sold | $436,000 | +0.2% | $255 / Sq Ft |
| 03/30/2020 03/30/20 | Pending | -- | -- | -- |
| 03/30/2020 03/30/20 | Price Changed | $435,000 | +1.2% | $254 / Sq Ft |
| 01/08/2020 01/08/20 | For Sale | $429,900 | -- | $251 / Sq Ft |
Purchase History
| Date | Type | Sale Price | Title Company |
|---|---|---|---|
| Warranty Deed | $218,000 | None Available | |
| Warranty Deed | $288,800 | -- |
Mortgage History
| Date | Status | Loan Amount | Loan Type |
|---|---|---|---|
| Open | $510,000 | Stand Alone Refi Refinance Of Original Loan | |
| Closed | $444,835 | Stand Alone Refi Refinance Of Original Loan | |
| Closed | $436,000 | VA | |
| Previous Owner | $60,000 | Unknown |
Similar Homes in Mont Vernon, NH
Source: PrimeMLS
MLS Number: 5042140
APN: MVER-000006-000047-000001
- 31 Cross Rd
- 18 Westgate Rd
- 28 Shelley Ln
- 79 Salisbury Rd
- 26 N Main St Unit 9
- 2-47 Old Amherst Rd
- 2 N Main St
- 69 Purgatory Rd
- 4 Conant Ave
- 10 Kittredge Rd
- 135 Mccollum Rd
- 32 Pearson Ln
- 00 Brook Rd
- 22 Spring Hill Rd
- 158 Lyndeborough Rd
- 67 Kendall Hill Rd
- 2-56 Caesars Rd
- 5 Pine Knoll Dr
- 19 2nd St
- 336 Cemetery Rd
- 30 Daylily Ln
- 32 Forest Rd Unit 5
- 76 Elm St Unit 3
- 33 Putnam St Unit C
- 93 West St Unit 16
- 93 West St Unit 56
- 96 Powers St Unit 201
- 90 Powers St
- 95 Powers St Unit 77
- 95 Powers St Unit 59
- 95 Powers St Unit 99
- 59 Ponemah Hill Rd Unit 1-202
- 10 E Ridge Dr Unit 203
- 29 Capron Rd Unit 49
- 79 Lawrence Rd Unit 1
- 36 Arbor Cir
- 15 Factory St
- 45 Greer Rd Unit 1
- 45 Greer Rd Unit 2
- 55 Laurel Wood Dr
