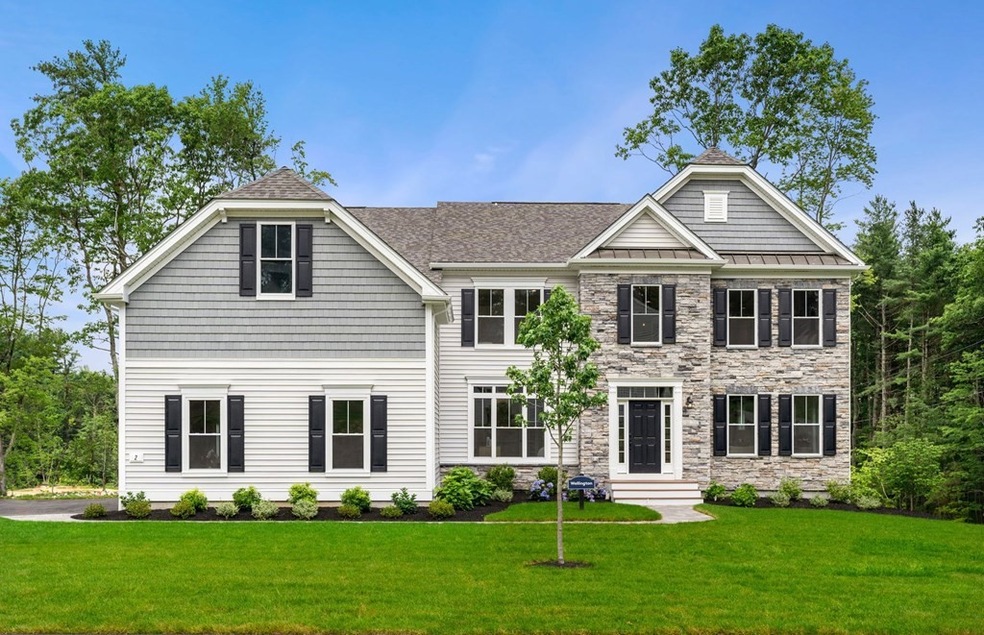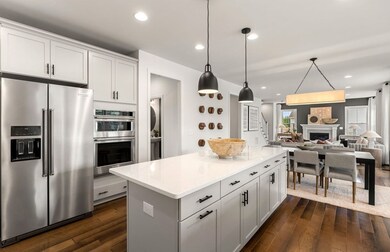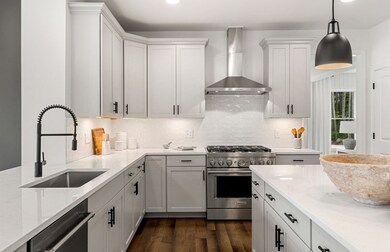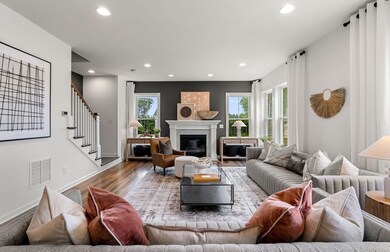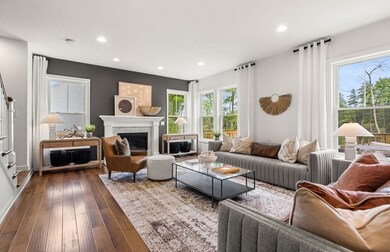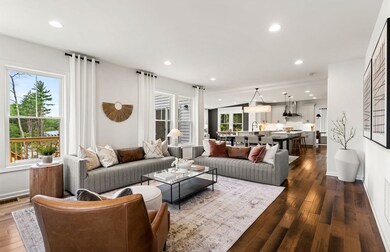
3 Dylan Way Unit 36 Grafton, MA 01536
Highlights
- New Construction
- Colonial Architecture
- Property is near public transit
- Grafton High School Rated A-
- Deck
- Wood Flooring
About This Home
As of November 2024Welcome to your dream home in Grafton! Select from 2 stunning residences to be built. Both offer an open-concept layout and abundant storage options. As you step through the grand foyer, you'll be captivated by the cozy living room and impressive family rooms. The tranquil library provides a serene space, while the chef's dream kitchen features stainless steel appliances, an oversized island, and ample cabinet space. Enjoy sunny days on the deck, and retreat to the luxurious owner's suite with a spacious walk-in closet and spa-like bathroom. Three additional bedrooms and a convenient laundry room complete the second floor. The walkout basement can be finished for additional living space. Ideally located on a cul-de-sac, this home is expected to be complete in Winter 2024.These homes are a perfect blend of modern design and comfort, promising an inviting and luxurious lifestyle for the fortunate new owners.
Home Details
Home Type
- Single Family
Year Built
- Built in 2024 | New Construction
Lot Details
- 0.46 Acre Lot
- Property fronts a private road
- Near Conservation Area
HOA Fees
- $83 Monthly HOA Fees
Parking
- 2 Car Attached Garage
- Side Facing Garage
- Garage Door Opener
- Driveway
- Open Parking
- Off-Street Parking
Home Design
- Home to be built
- Colonial Architecture
- Frame Construction
- Shingle Roof
- Concrete Perimeter Foundation
Interior Spaces
- 3,426 Sq Ft Home
- Insulated Windows
- Insulated Doors
- Home Office
Kitchen
- Range
- Microwave
- Plumbed For Ice Maker
- ENERGY STAR Qualified Dishwasher
Flooring
- Wood
- Carpet
- Ceramic Tile
Bedrooms and Bathrooms
- 4 Bedrooms
- Primary bedroom located on second floor
Laundry
- Laundry on upper level
- Washer and Electric Dryer Hookup
Basement
- Walk-Out Basement
- Basement Fills Entire Space Under The House
Schools
- North Grafton Elementary School
Utilities
- Forced Air Heating and Cooling System
- 2 Cooling Zones
- 2 Heating Zones
- Heating System Uses Propane
- Tankless Water Heater
Additional Features
- Energy-Efficient Thermostat
- Deck
- Property is near public transit
Listing and Financial Details
- Home warranty included in the sale of the property
- Assessor Parcel Number 5064919
Community Details
Overview
- Woodland Hill Subdivision
Amenities
- Shops
Recreation
- Jogging Path
- Bike Trail
Similar Homes in the area
Home Values in the Area
Average Home Value in this Area
Property History
| Date | Event | Price | Change | Sq Ft Price |
|---|---|---|---|---|
| 11/18/2024 11/18/24 | Sold | $1,297,475 | +6.2% | $379 / Sq Ft |
| 04/04/2024 04/04/24 | Pending | -- | -- | -- |
| 04/04/2024 04/04/24 | Price Changed | $1,222,180 | -8.2% | $357 / Sq Ft |
| 03/13/2024 03/13/24 | For Sale | $1,330,805 | -- | $388 / Sq Ft |
Tax History Compared to Growth
Agents Affiliated with this Home
-
Erin Sullivan
E
Seller's Agent in 2024
Erin Sullivan
Pulte Homes of New England
(508) 870-9999
77 in this area
681 Total Sales
Map
Source: MLS Property Information Network (MLS PIN)
MLS Number: 73211996
- 7 Winslow Ln Unit 4
- 5 Winslow Ln Unit 5
- 4 Winslow Ln Unit 412
- 4 Winslow Ln Unit 411
- 4 Winslow Ln Unit 408
- 0 East St
- 24 Kaye Cir
- 6 Waterville Cir
- 19 East St
- 9 East St
- 15 Windle Ave
- 43 Wesson St
- 34 Magnolia Ln
- 44 Clews St
- 3 Abby Rd
- 62 Wesson Street Lot1
- 10 Bicknell Rd
- 69 Cortland Grove Dr Unit 69
- 1 Purinton St
- 7 Hovey Pond Dr Unit 7
