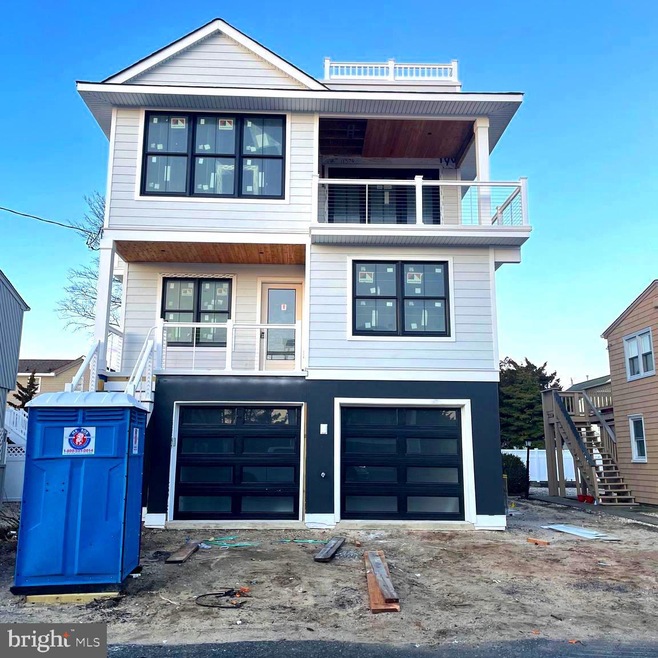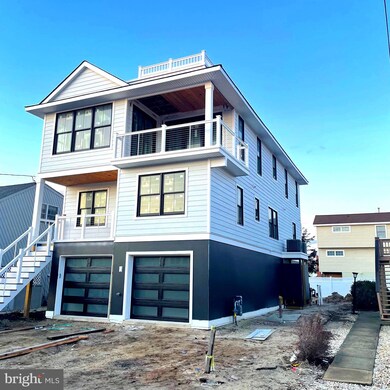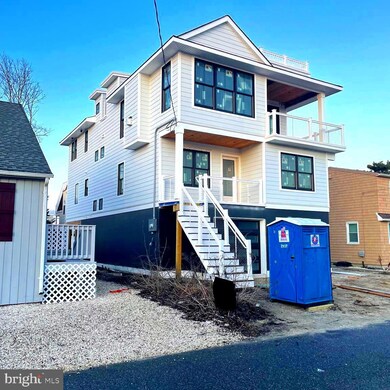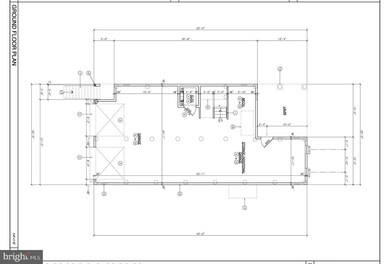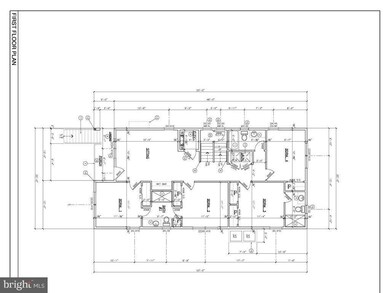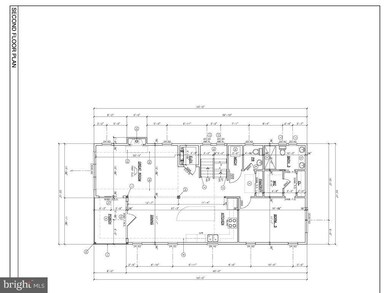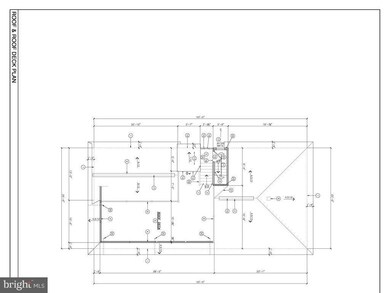
Highlights
- Ocean View
- Heated In Ground Pool
- Eat-In Gourmet Kitchen
- New Construction
- Oceanside
- Open Floorplan
About This Home
As of November 2023Welcome to North Beach Haven’s newest custom new construction! Located oceanside, close to Beach Haven with ocean and bay views. This carefully appointed modern coastal home includes european, wide plank white oak flooring, quartz counters, stainless steel Jenn-Air appliances, 3-stop elevator (from garage), custom shaker-style cabinetry, roof top deck and numerous trim upgradings. The expansive backyard includes a saltwater heated pool, professional landscaping w/underground sprinkler, privacy fencing and cover lanai off the ground level bonus room that will make an impressive game room. Custom upgrades include black interior/exterior Anderson 400 series windows and sliders, stainless steel cable exterior cable railings and cedar soffit overhangs on front and rear porches and extensive trim detail including shadow box wall coverings, shiplap and decorative wood ceiling beams in the 10’ great room. There’s room for everyone with 5-beds, 4.5-baths, two living rooms and 4-decks. The second living room includes a wet-bar with floating shelves and beverage fridge making entertaining the focal point of your beach house retreat. All exterior details are low maintenance materials to ensure easy upkeep at the beach. Other features include tankless water heater, 2-zones HVAC and pre-wired for smart home integration and security system. Close proximity to white sandy beaches and Beach Haven's entertainment make this an excellent investment opportunity. Estimated completion March, 2023.
Last Agent to Sell the Property
The Van Dyk Group - Long Beach Island License #9587098 Listed on: 08/30/2022
Last Buyer's Agent
The Van Dyk Group - Long Beach Island License #9587098 Listed on: 08/30/2022
Home Details
Home Type
- Single Family
Est. Annual Taxes
- $4,659
Year Built
- Built in 2022 | New Construction
Lot Details
- 4,000 Sq Ft Lot
- Lot Dimensions are 40.00 x 100.00
- Vinyl Fence
- Level Lot
- Back Yard Fenced
- Property is in excellent condition
- Property is zoned R-50
Parking
- 2 Car Direct Access Garage
- 3 Driveway Spaces
- Parking Storage or Cabinetry
- Garage Door Opener
- On-Street Parking
Property Views
- Ocean
- Bay
Home Design
- Coastal Architecture
- Contemporary Architecture
- Reverse Style Home
- Foundation Flood Vent
- Slab Foundation
- Frame Construction
- Spray Foam Insulation
- Batts Insulation
- Pitched Roof
- Shingle Roof
- Fiberglass Roof
- Wood Siding
- Vinyl Siding
- Piling Construction
- Stick Built Home
Interior Spaces
- Property has 3 Levels
- 1 Elevator
- Open Floorplan
- Wet Bar
- Bar
- Ceiling height of 9 feet or more
- Ceiling Fan
- Recessed Lighting
- Gas Fireplace
- Low Emissivity Windows
- Insulated Windows
- Double Hung Windows
- Sliding Windows
- Wood Frame Window
- Window Screens
- Sliding Doors
- Insulated Doors
- Great Room
- Family Room Off Kitchen
- Combination Kitchen and Dining Room
- Efficiency Studio
Kitchen
- Eat-In Gourmet Kitchen
- Breakfast Area or Nook
- Gas Oven or Range
- Six Burner Stove
- Range Hood
- Built-In Microwave
- Freezer
- Ice Maker
- Dishwasher
- Stainless Steel Appliances
- Kitchen Island
- Upgraded Countertops
Flooring
- Engineered Wood
- Tile or Brick
Bedrooms and Bathrooms
- En-Suite Primary Bedroom
- En-Suite Bathroom
- Walk-In Closet
Laundry
- Gas Front Loading Dryer
- Front Loading Washer
Home Security
- Home Security System
- Carbon Monoxide Detectors
- Fire and Smoke Detector
Accessible Home Design
- Accessible Elevator Installed
- More Than Two Accessible Exits
Pool
- Heated In Ground Pool
- Saltwater Pool
- Fence Around Pool
- Outdoor Shower
Outdoor Features
- Oceanside
- Balcony
- Patio
- Outdoor Storage
- Porch
Location
- Flood Zone Lot
- Flood Risk
Schools
- Long Beach Island Grade Elementary School
- Southern Regional Middle School
- Southern Regional High School
Utilities
- Forced Air Zoned Heating and Cooling System
- Vented Exhaust Fan
- 220 Volts
- Tankless Water Heater
- Phone Available
- Cable TV Available
Community Details
- No Home Owners Association
- Built by Tradewinds Builders
- North Beach Haven Subdivision
Listing and Financial Details
- Tax Lot 00002
- Assessor Parcel Number 18-00004 47-00002
Ownership History
Purchase Details
Home Financials for this Owner
Home Financials are based on the most recent Mortgage that was taken out on this home.Purchase Details
Home Financials for this Owner
Home Financials are based on the most recent Mortgage that was taken out on this home.Purchase Details
Home Financials for this Owner
Home Financials are based on the most recent Mortgage that was taken out on this home.Purchase Details
Similar Homes in Long Beach Township, NJ
Home Values in the Area
Average Home Value in this Area
Purchase History
| Date | Type | Sale Price | Title Company |
|---|---|---|---|
| Bargain Sale Deed | $2,620,000 | Chicago Title | |
| Deed | $2,420,000 | Green Label Title | |
| Deed | $829,000 | American Abstract Agency Llc | |
| Interfamily Deed Transfer | -- | -- |
Mortgage History
| Date | Status | Loan Amount | Loan Type |
|---|---|---|---|
| Previous Owner | $70,000 | Credit Line Revolving |
Property History
| Date | Event | Price | Change | Sq Ft Price |
|---|---|---|---|---|
| 11/15/2023 11/15/23 | Sold | $2,620,000 | -4.7% | $1,048 / Sq Ft |
| 10/14/2023 10/14/23 | Pending | -- | -- | -- |
| 09/08/2023 09/08/23 | For Sale | $2,749,000 | +13.6% | $1,100 / Sq Ft |
| 04/26/2023 04/26/23 | Sold | $2,420,000 | -5.1% | $968 / Sq Ft |
| 11/04/2022 11/04/22 | Price Changed | $2,549,999 | -3.8% | $1,020 / Sq Ft |
| 08/30/2022 08/30/22 | For Sale | $2,649,999 | +219.7% | $1,060 / Sq Ft |
| 12/21/2021 12/21/21 | Sold | $829,000 | 0.0% | -- |
| 12/15/2021 12/15/21 | Pending | -- | -- | -- |
| 12/01/2021 12/01/21 | For Sale | $829,000 | 0.0% | -- |
| 11/18/2021 11/18/21 | Pending | -- | -- | -- |
| 10/17/2021 10/17/21 | For Sale | $829,000 | -- | -- |
Tax History Compared to Growth
Tax History
| Year | Tax Paid | Tax Assessment Tax Assessment Total Assessment is a certain percentage of the fair market value that is determined by local assessors to be the total taxable value of land and additions on the property. | Land | Improvement |
|---|---|---|---|---|
| 2024 | $14,064 | $1,585,600 | $560,000 | $1,025,600 |
| 2023 | $5,177 | $560,000 | $560,000 | $0 |
| 2022 | $5,177 | $622,200 | $560,000 | $62,200 |
| 2021 | $4,684 | $622,200 | $560,000 | $62,200 |
| 2020 | $4,123 | $414,800 | $388,000 | $26,800 |
| 2019 | $4,160 | $414,800 | $388,000 | $26,800 |
| 2018 | $4,036 | $414,800 | $388,000 | $26,800 |
| 2017 | $4,057 | $414,800 | $388,000 | $26,800 |
| 2016 | $4,090 | $414,800 | $388,000 | $26,800 |
| 2015 | $4,086 | $414,800 | $388,000 | $26,800 |
| 2014 | $3,986 | $414,800 | $388,000 | $26,800 |
Agents Affiliated with this Home
-
Edward Freeman Sr

Seller's Agent in 2023
Edward Freeman Sr
RE/MAX
(609) 661-5002
357 in this area
436 Total Sales
-
Shawn Corson

Seller's Agent in 2023
Shawn Corson
The Van Dyk Group - Long Beach Island
(609) 496-6644
57 in this area
58 Total Sales
-
Virginia Messec
V
Seller's Agent in 2021
Virginia Messec
Diane Turton, Realtors-Beach Haven
(609) 713-0307
14 in this area
23 Total Sales
-
N
Buyer's Agent in 2021
NON MEMBER
VRI Homes
-
N
Buyer's Agent in 2021
NON MEMBER MORR
NON MEMBER
Map
Source: Bright MLS
MLS Number: NJOC2012952
APN: 18-00004-47-00002
- 7 E 19th St
- 13 Anderson Dr
- 1701 Long Beach Blvd
- 2210 Atlantic Ave
- 25 E 24th St
- 209 E 20th St
- 208 E 20th St
- 15 W 16th St Unit B
- 10 E 16th St
- 9 E 14th St
- 1505 N Atlantic Ave
- 2600 Long Beach Blvd Unit 20
- 2600 Long Beach Blvd Unit 8
- 2600 Long Beach Blvd Unit 7
- 2600 Long Beach Blvd Unit 13
- 15 W 13th St Unit U2
- 127 E 13th St
- 205 E 13th St
- 1018 Long Beach Blvd
- 3 W 29th St Unit B
