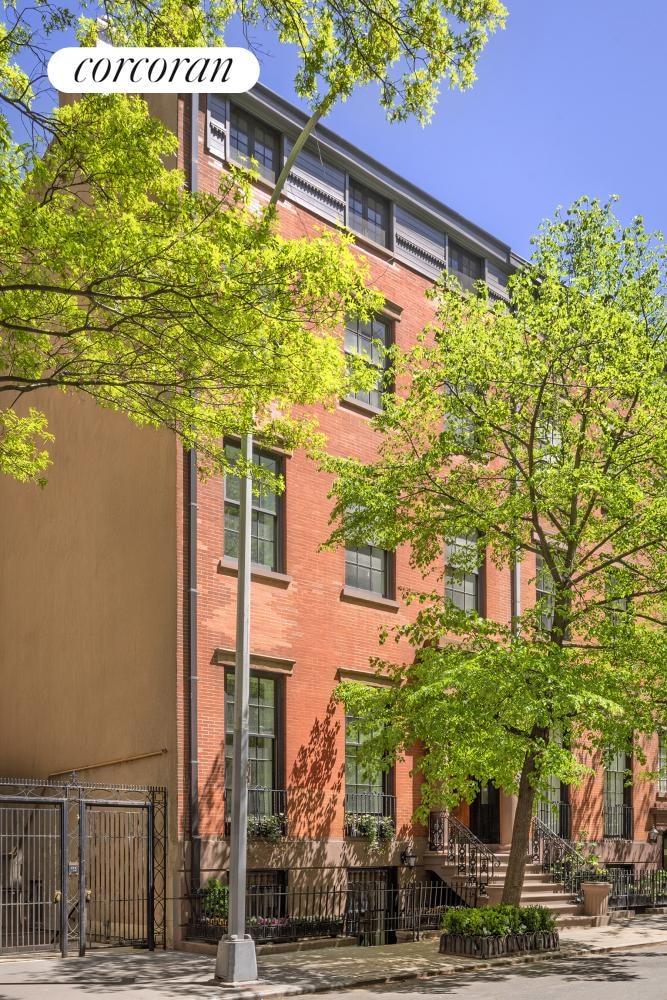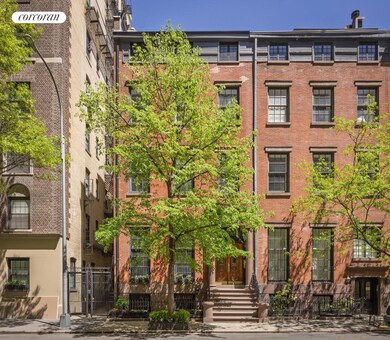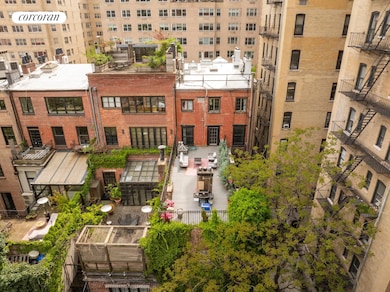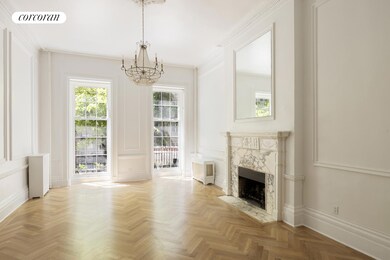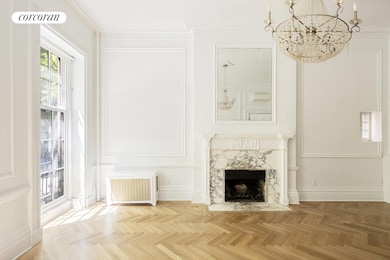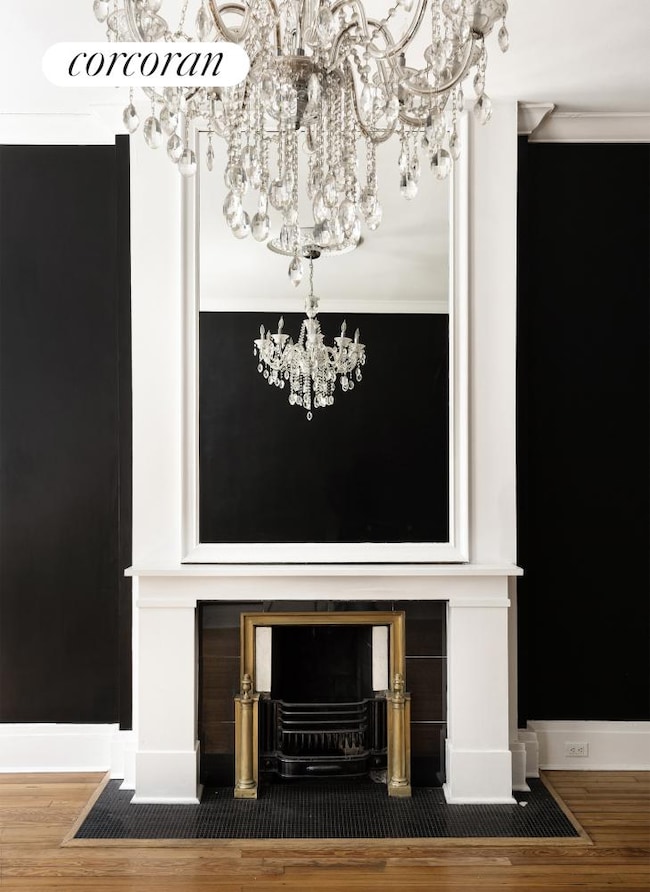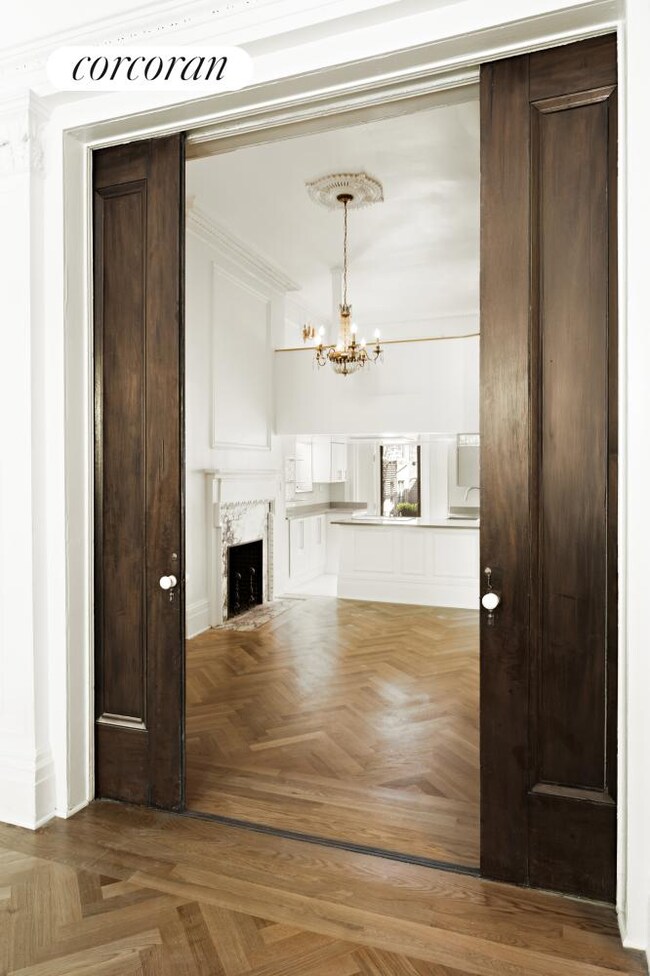3 E 9th St New York, NY 10003
Greenwich Village NeighborhoodEstimated payment $63,335/month
Highlights
- 1 Fireplace
- 4-minute walk to 8 Street-New York University
- 5-minute walk to Washington Square Park
- P.S. 41 Greenwich Village Rated A
- Window Unit Cooling System
About This Home
Rare 25-foot wide townhouse in prime Greenwich Village. Investor or opportunity for a single family residence.
Introducing 3 East 9th Street, a magnificent 5-story, 25-foot-wide Greek Revival townhouse perfectly positioned in the prestigious Gold Coast of historic Greenwich Village. This offering presents a remarkable opportunity for an investor or for conversion into a grand single-family residence. One of only two buildings on the block to retain its original Greek Revival stoop, this historic property stands as a proud testament to 19th-century architecture. Built in 1840 on a 25 x 105-foot lot, the home spans approximately 8,245 square feet of interior living space, complemented by 1,225 square feet of private outdoor space.
Currently configured as nine luxury rental units, the townhouse has been meticulously maintained and thoughtfully updated over the years, all while preserving its rich architectural details. Throughout the property, one will find exquisite herringbone parquet hardwood floors, intricate architectural moldings, a stunning marble mosaic vestibule, and original doors and hardware that harken back to a bygone era. Soaring ceiling heights, reaching up to 13 feet, enhance the home's sense of grandeur and light. Renovations have seamlessly blended old-world charm with modern conveniences, including top-of-the-line appliances by Sub-Zero, Bosch, and Miele. Many of the residences are outfitted with in-unit washer/dryers, state-of-the-art split air conditioning systems, wood-burning fireplaces, and private outdoor spaces. The property also includes a spacious 1,250-square-foot basement offering abundant storage and laundry facilities, bringing the total usable space to nearly 9,500 square feet.
The garden level features two one-bedroom apartments, each with a private entrance beneath the stoop, wood-burning fireplaces, and renovated kitchens and bathrooms. The rear unit enjoys exclusive access to a 400-square-foot terrace and a 250-square-foot side yard, with ceiling heights at 8'3". The Parlor Floor offers two grand one-bedroom apartments with soaring 13-foot ceilings, sleeping lofts, oversized windows, and beautifully renovated kitchens and bathrooms. The front unit boasts two wood-burning fireplaces, and both units feature in-unit washer/dryers.
On the second floor, a gracious two-bedroom apartment occupies the front of the building, while an oversized one-bedroom apartment is situated at the rear. Both units are enhanced by high ceilings, oversized windows, renovated kitchens and bathrooms, and the front apartment includes two wood-burning fireplaces and an in-unit washer/dryer, with ceiling heights of 11'6". The third floor presents a full-floor two-bedroom residence with soaring 10'6" ceilings, oversized windows, two wood-burning fireplaces, a renovated kitchen and bathroom, an in-unit washer/dryer, and a private 575-square-foot rooftop terrace directly off the living room. The fourth floor is comprised of two expansive studio apartments, each offering high ceilings and abundant natural light.
The building's exterior has been lovingly preserved, and all mechanical systems have been upgraded or replaced as needed. Heat is delivered via a central hot water system, and each unit is equipped with its own through-the-wall air conditioning unit. Located within an R7-2 and R10 residential zoning district on a 2,635-square-foot lot, the property benefits from approximately 819 square feet of unused FAR, offering additional development potential. Rental income and operating expenses are available upon request. Monthly taxes for the building are $7,911.80 per month.
3 East 9th Street is a rare and distinguished opportunity to own a piece of New York City's architectural history, offering endless possibilities in one of Manhattan's most sought-after neighborhoods.
Property Details
Home Type
- Multi-Family
Est. Annual Taxes
- $94,944
Year Built
- Built in 1938
Lot Details
- 2,625 Sq Ft Lot
- Lot Dimensions are 105.00x25.00
Home Design
- Entry on the 1st floor
Interior Spaces
- 8,245 Sq Ft Home
- 1 Fireplace
- Basement
Bedrooms and Bathrooms
- 7 Bedrooms
- 9 Full Bathrooms
Utilities
- Window Unit Cooling System
Community Details
- 7 Units
- Greenwich Village Subdivision
- 5-Story Property
Listing and Financial Details
- Legal Lot and Block 0033 / 00567
Map
Home Values in the Area
Average Home Value in this Area
Tax History
| Year | Tax Paid | Tax Assessment Tax Assessment Total Assessment is a certain percentage of the fair market value that is determined by local assessors to be the total taxable value of land and additions on the property. | Land | Improvement |
|---|---|---|---|---|
| 2025 | $94,924 | $820,010 | $83,299 | $736,711 |
| 2024 | $94,924 | $759,269 | $337,950 | $676,999 |
| 2023 | $86,240 | $703,027 | $82,009 | $621,018 |
| 2022 | $86,015 | $2,581,650 | $337,950 | $2,243,700 |
| 2021 | $83,568 | $2,116,350 | $337,950 | $1,778,400 |
| 2020 | $78,677 | $2,054,700 | $337,950 | $1,716,750 |
| 2019 | $73,661 | $1,712,340 | $337,950 | $1,374,390 |
| 2018 | $68,783 | $540,790 | $128,077 | $412,713 |
| 2017 | $68,783 | $540,790 | $144,841 | $395,949 |
| 2016 | $67,558 | $524,030 | $154,757 | $369,273 |
| 2015 | $27,940 | $485,213 | $151,515 | $333,698 |
| 2014 | $27,940 | $449,272 | $132,575 | $316,697 |
Property History
| Date | Event | Price | Change | Sq Ft Price |
|---|---|---|---|---|
| 06/13/2025 06/13/25 | Pending | -- | -- | -- |
| 05/07/2025 05/07/25 | For Sale | $10,495,000 | -- | $1,273 / Sq Ft |
Purchase History
| Date | Type | Sale Price | Title Company |
|---|---|---|---|
| Deed | -- | -- |
Source: Real Estate Board of New York (REBNY)
MLS Number: RLS20021925
APN: 0567-0033
- 25 5th Ave Unit 14B
- 25 5th Ave Unit 8F
- 22 E 10th St
- 11 5th Ave Unit 2W
- 11 5th Ave Unit 20N
- 11 5th Ave Unit 3R
- 11 5th Ave Unit 5U
- 11 5th Ave Unit 11E
- 11 5th Ave Unit 15H
- 11 5th Ave Unit 2V
- 11 5th Ave Unit 3T
- 11 5th Ave Unit 8-AB
- 11 5th Ave Unit 7P
- 11 5th Ave Unit 9S
- 11 5th Ave Unit 3 L
- 11 5th Ave Unit 7S
- 20 E 9th St Unit 14O
- 20 E 9th St Unit 7V
- 20 E 9th St Unit 18D
- 20 E 9th St Unit 2 X
