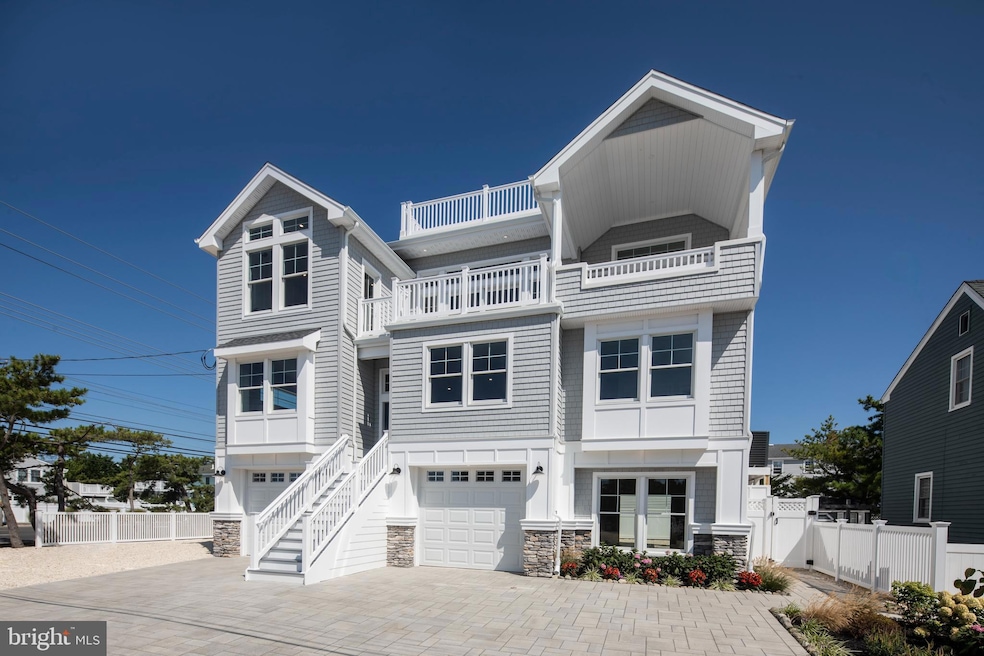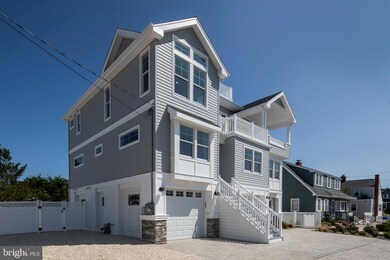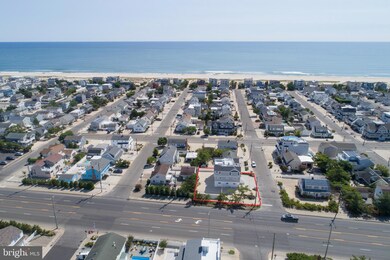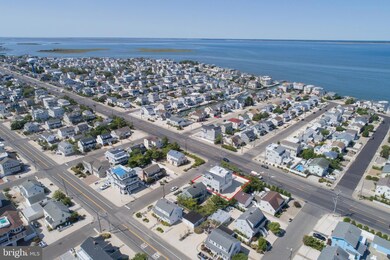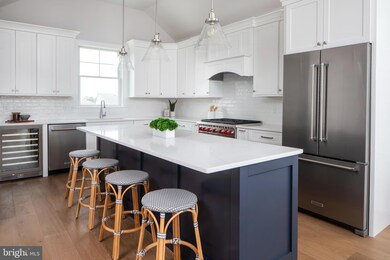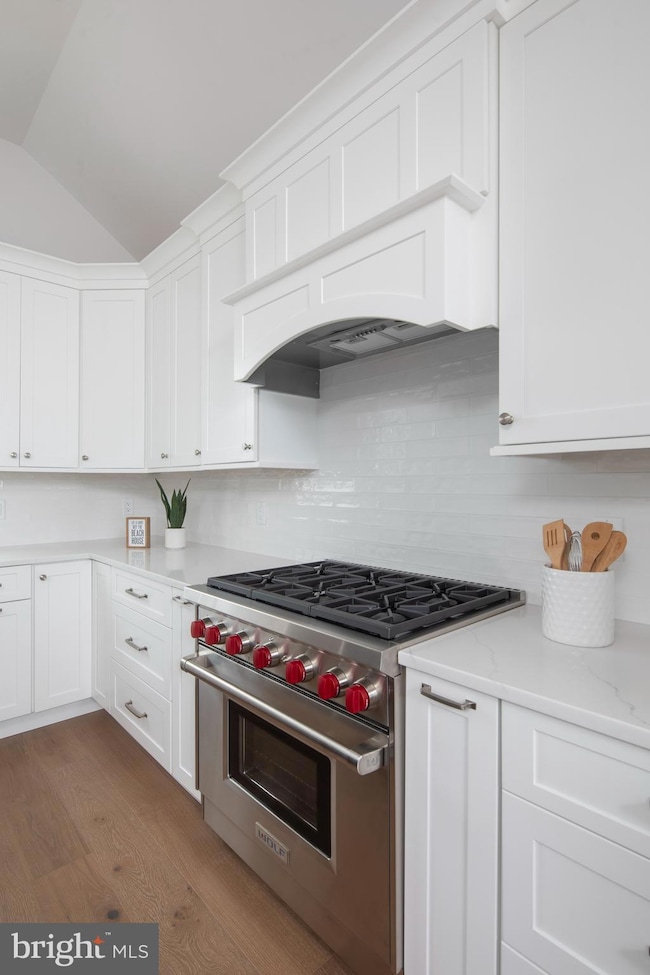
3 E Ramapo Ln Long Beach Township, NJ 08008
Long Beach Island NeighborhoodHighlights
- Ocean View
- Oceanside
- Craftsman Architecture
- New Construction
- Open Floorplan
- Deck
About This Home
As of November 2024Located Oceanside in the highly sought after area of “The Dunes.” This custom new construction home boasts 5 bedrooms and 4.5 bathrooms, just under 3,000 sf of open concept living space. There is an abundance of glass to allow for maximum amount of natural light. The reverse living floor plan features a 3 stop elevator, gas fireplace with coastal surround, large kitchen with high end appliances including a 36” Wolf range, wine refrigerator, and oversized island and access to a covered deck for alfresco dining. Wide plank hardwood flooring throughout home with beautifully tiled bathrooms. The primary bedroom en-suite encompasses the entire width of the house and includes 2 walk-in closets and well-appointed primary bath. The first floor is perfect for guests and entertaining. It has a family room with wet bar, 2 junior en-suites along with additional bedrooms and a full hall bath. The large laundry room has front loading washer and dryer with plenty of cabinetry for additional storage. The large second floor deck offers ocean views and the rooftop deck has spectacular panoramic views of the island. The oversized lot has endless possibilities for outdoor entertaining and off street parking. There is room for a pool but also for a cabana, fire pit, outdoor kitchen and more. There is still time to add your personal touches so don’t miss out on this rare opportunity to own a piece of LBI!
Last Agent to Sell the Property
Mancini Realty Co. Inc. License #0335641 Listed on: 04/13/2024
Home Details
Home Type
- Single Family
Est. Annual Taxes
- $5,774
Year Built
- Built in 2024 | New Construction
Lot Details
- 7,222 Sq Ft Lot
- Lot Dimensions are 86.00 x 84.00
- South Facing Home
- Vinyl Fence
- Extensive Hardscape
- Level Lot
- Property is in excellent condition
- Property is zoned R50A
Parking
- 2 Car Attached Garage
- 2 Driveway Spaces
- Front Facing Garage
- Garage Door Opener
- Brick Driveway
- Off-Street Parking
Property Views
- Ocean
- Bay
Home Design
- Craftsman Architecture
- Frame Construction
- Asbestos Shingle Roof
- Fiberglass Roof
- Vinyl Siding
- Piling Construction
- Stick Built Home
- Composite Building Materials
Interior Spaces
- 2,971 Sq Ft Home
- Property has 2 Levels
- 1 Elevator
- Open Floorplan
- Wet Bar
- Cathedral Ceiling
- Ceiling Fan
- Fireplace With Glass Doors
- Gas Fireplace
- Double Hung Windows
- Sliding Doors
- Insulated Doors
- Combination Kitchen and Dining Room
- Washer
Kitchen
- Gas Oven or Range
- Self-Cleaning Oven
- Six Burner Stove
- Built-In Range
- Range Hood
- Built-In Microwave
- Ice Maker
- Dishwasher
- Kitchen Island
- Upgraded Countertops
- Wine Rack
- Instant Hot Water
Flooring
- Wood
- Ceramic Tile
Bedrooms and Bathrooms
- Walk-In Closet
- Bathtub with Shower
- Walk-in Shower
Home Security
- Carbon Monoxide Detectors
- Fire and Smoke Detector
Accessible Home Design
- Accessible Elevator Installed
- Halls are 36 inches wide or more
Eco-Friendly Details
- Energy-Efficient Appliances
- Energy-Efficient Windows
Outdoor Features
- Oceanside
- Deck
- Patio
Location
- Flood Risk
Utilities
- Forced Air Zoned Cooling and Heating System
- 200+ Amp Service
- Tankless Water Heater
- Municipal Trash
- Cable TV Available
Community Details
- No Home Owners Association
- Built by Shoreline Builders
- The Dunes Subdivision
Listing and Financial Details
- Tax Lot 00001
- Assessor Parcel Number 18-00008 21-00001
Ownership History
Purchase Details
Home Financials for this Owner
Home Financials are based on the most recent Mortgage that was taken out on this home.Purchase Details
Home Financials for this Owner
Home Financials are based on the most recent Mortgage that was taken out on this home.Purchase Details
Similar Homes in Long Beach Township, NJ
Home Values in the Area
Average Home Value in this Area
Purchase History
| Date | Type | Sale Price | Title Company |
|---|---|---|---|
| Deed | $2,800,000 | Trident Land Transfer | |
| Deed | $2,800,000 | Trident Land Transfer | |
| Bargain Sale Deed | $995,000 | Allstate Title | |
| Deed | $103,000 | -- |
Mortgage History
| Date | Status | Loan Amount | Loan Type |
|---|---|---|---|
| Previous Owner | $50,000 | Credit Line Revolving |
Property History
| Date | Event | Price | Change | Sq Ft Price |
|---|---|---|---|---|
| 11/04/2024 11/04/24 | Sold | $2,800,000 | -3.3% | $942 / Sq Ft |
| 10/01/2024 10/01/24 | Pending | -- | -- | -- |
| 09/26/2024 09/26/24 | Price Changed | $2,895,000 | -3.3% | $974 / Sq Ft |
| 06/04/2024 06/04/24 | Price Changed | $2,995,000 | +3.5% | $1,008 / Sq Ft |
| 04/13/2024 04/13/24 | For Sale | $2,895,000 | +191.0% | $974 / Sq Ft |
| 08/25/2023 08/25/23 | Sold | $995,000 | 0.0% | $484 / Sq Ft |
| 08/01/2023 08/01/23 | Pending | -- | -- | -- |
| 06/03/2023 06/03/23 | Off Market | $995,000 | -- | -- |
| 05/23/2023 05/23/23 | For Sale | $1,100,000 | -- | $535 / Sq Ft |
Tax History Compared to Growth
Tax History
| Year | Tax Paid | Tax Assessment Tax Assessment Total Assessment is a certain percentage of the fair market value that is determined by local assessors to be the total taxable value of land and additions on the property. | Land | Improvement |
|---|---|---|---|---|
| 2024 | $7,534 | $651,000 | $651,000 | $0 |
| 2023 | $7,067 | $849,400 | $651,000 | $198,400 |
| 2022 | $7,067 | $849,400 | $651,000 | $198,400 |
| 2021 | $6,842 | $849,400 | $651,000 | $198,400 |
| 2020 | $6,072 | $610,900 | $495,800 | $115,100 |
| 2019 | $6,127 | $610,900 | $495,800 | $115,100 |
| 2018 | $5,944 | $610,900 | $495,800 | $115,100 |
| 2017 | $5,975 | $610,900 | $495,800 | $115,100 |
| 2016 | $6,022 | $610,800 | $495,800 | $115,000 |
| 2015 | $6,016 | $610,800 | $495,800 | $115,000 |
| 2014 | $5,870 | $610,800 | $495,800 | $115,000 |
Agents Affiliated with this Home
-
George Roma

Seller's Agent in 2024
George Roma
Mancini Realty Co. Inc.
(609) 709-3498
13 in this area
13 Total Sales
-
datacorrect BrightMLS
d
Buyer's Agent in 2024
datacorrect BrightMLS
Non Subscribing Office
-
Emilee Jackson

Seller's Agent in 2023
Emilee Jackson
RE/MAX Revolution
(732) 320-2940
1 in this area
77 Total Sales
-

Buyer's Agent in 2023
Jonathan Yount
RE/MAX
Map
Source: Bright MLS
MLS Number: NJOC2025082
APN: 18-00008-21-00001
- 15 E Weldon Place
- 105 E Indiana Ave
- 11410 Beach Ave Unit WEST
- 102 E New Jersey Ave
- 3 W 29th St Unit B
- 3 W 29th St Unit B/EAST UNIT
- 2904 Atlantic Ave
- 2600 Long Beach Blvd Unit 6
- 2600 Long Beach Blvd Unit 12
- 2600 Long Beach Blvd Unit 10
- 2600 Long Beach Blvd Unit 3
- 2600 Long Beach Blvd Unit 5
- 2600 Long Beach Blvd Unit 9
- 2600 Long Beach Blvd Unit 8
- 2600 Long Beach Blvd Unit 7
- 2600 Long Beach Blvd Unit 4
- 2600 Long Beach Blvd Unit 16
- 2600 Long Beach Blvd Unit 13
- 2600 Long Beach Blvd Unit 2
- 2600 Long Beach Blvd Unit 1
